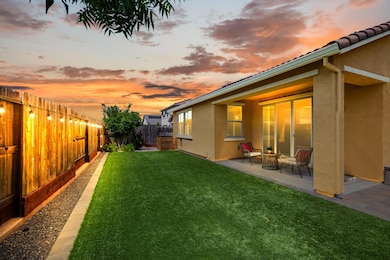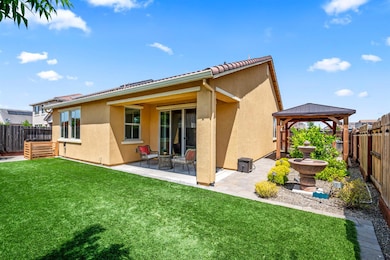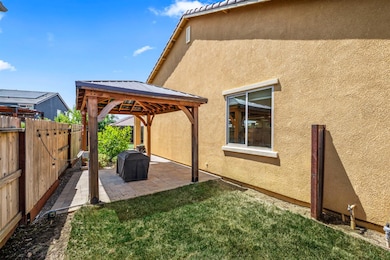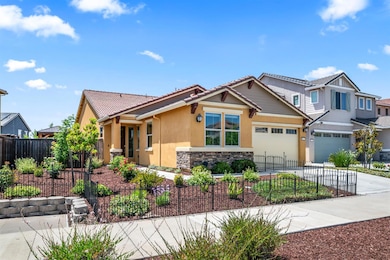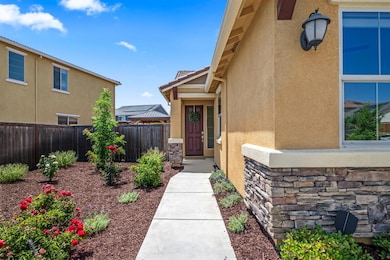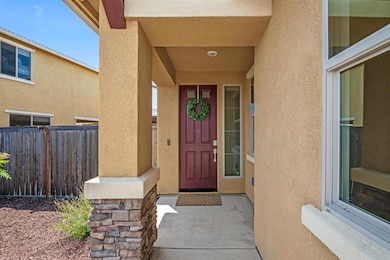
$799,000
- 5 Beds
- 3 Baths
- 3,281 Sq Ft
- 11896 Slate Falls Way
- Rancho Cordova, CA
Welcome to your dream home in Anatolia where style meets space and resort vibes are part of the package! This one-owner, 5-bed, 3-bath stunner clocks in at 3,281 sq ft and is absolutely dialed in with modern upgrades and thoughtful touches throughout. Step into a chef's kitchen that brings the heat.Granite countertops, gas cooktop, double ovens, and a huge island that opens to a light-filled
Deborah Stafford Better Homes and Gardens RE

