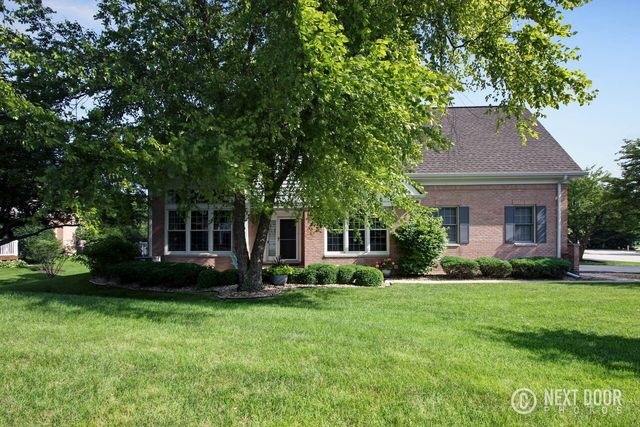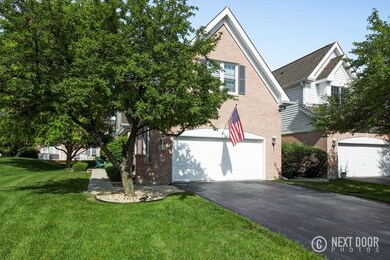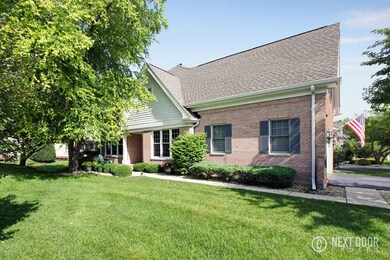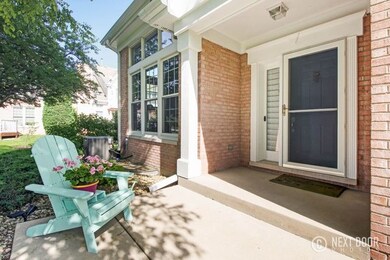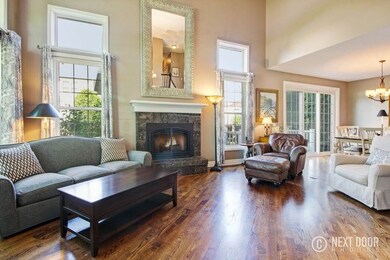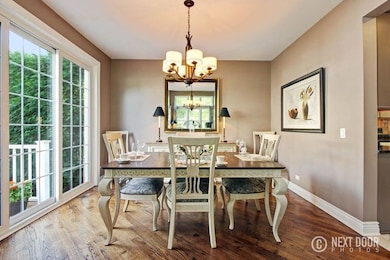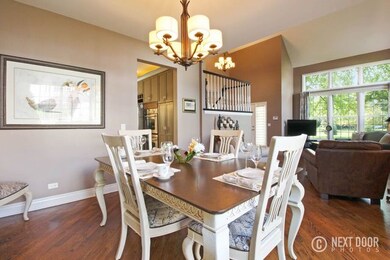
4117 Stableford Ln Naperville, IL 60564
Far East NeighborhoodEstimated Value: $547,802 - $575,000
Highlights
- Deck
- Vaulted Ceiling
- Whirlpool Bathtub
- White Eagle Elementary School Rated A
- Wood Flooring
- End Unit
About This Home
As of September 2018Refined elegance awaits you in this desirable end unit in the prestigious Stableford Townes of White Eagle. Updates include hardwood floors, and new windows throughout. Great natural light and openness, 2 story foyer / living area with remote control gas fireplace. Inviting deck off dining room and morning patio off the kitchen. Updated master suite with whirlpool bath, shower, and double vanity. 2 car garage and full basement, security system and much more throughout. All that's left is to move in and call it home!
Last Agent to Sell the Property
Wheatland Realty License #475176408 Listed on: 07/02/2018
Townhouse Details
Home Type
- Townhome
Est. Annual Taxes
- $10,354
Year Built
- 1992
Lot Details
- End Unit
HOA Fees
- $360 per month
Parking
- Attached Garage
- Garage Transmitter
- Garage Door Opener
- Driveway
- Parking Included in Price
- Garage Is Owned
Home Design
- Brick Exterior Construction
- Slab Foundation
- Asphalt Shingled Roof
Interior Spaces
- Vaulted Ceiling
- Gas Log Fireplace
- Den
- Wood Flooring
- Unfinished Basement
- Basement Fills Entire Space Under The House
- Laundry on main level
Kitchen
- Breakfast Bar
- Walk-In Pantry
Bedrooms and Bathrooms
- Primary Bathroom is a Full Bathroom
- Dual Sinks
- Whirlpool Bathtub
- Separate Shower
Outdoor Features
- Deck
- Patio
Utilities
- Central Air
- Heating System Uses Gas
- Lake Michigan Water
Community Details
- Pets Allowed
Listing and Financial Details
- Homeowner Tax Exemptions
Ownership History
Purchase Details
Purchase Details
Home Financials for this Owner
Home Financials are based on the most recent Mortgage that was taken out on this home.Purchase Details
Purchase Details
Purchase Details
Home Financials for this Owner
Home Financials are based on the most recent Mortgage that was taken out on this home.Purchase Details
Home Financials for this Owner
Home Financials are based on the most recent Mortgage that was taken out on this home.Purchase Details
Home Financials for this Owner
Home Financials are based on the most recent Mortgage that was taken out on this home.Purchase Details
Home Financials for this Owner
Home Financials are based on the most recent Mortgage that was taken out on this home.Purchase Details
Home Financials for this Owner
Home Financials are based on the most recent Mortgage that was taken out on this home.Similar Homes in Naperville, IL
Home Values in the Area
Average Home Value in this Area
Purchase History
| Date | Buyer | Sale Price | Title Company |
|---|---|---|---|
| Eagan Wesley J | -- | Attorney | |
| Eagan Wesley J | $390,000 | First American Title | |
| Fischer Allan | $270,000 | Fatic | |
| Rms Residential Properties Llc | $346,703 | None Available | |
| Mcvey Sheila R | $350,000 | First American Title Ins Co | |
| Davis Richard A | $333,000 | First American Title | |
| Prudential Relocation Inc | $333,000 | First American Title | |
| Turri Mark B | $270,000 | -- | |
| Williamson Mark S | $226,500 | -- |
Mortgage History
| Date | Status | Borrower | Loan Amount |
|---|---|---|---|
| Open | Eagan Wesley J | $223,000 | |
| Closed | Eagan Wesley J | $230,000 | |
| Previous Owner | Mcvey Sheila R | $69,980 | |
| Previous Owner | Mcvey Sheila R | $279,920 | |
| Previous Owner | Davis Richard A | $235,000 | |
| Previous Owner | Turri Mark B | $207,000 | |
| Previous Owner | Turri Mark B | $216,000 | |
| Previous Owner | Williamson Mark S | $211,000 |
Property History
| Date | Event | Price | Change | Sq Ft Price |
|---|---|---|---|---|
| 09/28/2018 09/28/18 | Sold | $390,000 | -2.5% | $175 / Sq Ft |
| 07/08/2018 07/08/18 | Pending | -- | -- | -- |
| 07/02/2018 07/02/18 | For Sale | $399,999 | -- | $180 / Sq Ft |
Tax History Compared to Growth
Tax History
| Year | Tax Paid | Tax Assessment Tax Assessment Total Assessment is a certain percentage of the fair market value that is determined by local assessors to be the total taxable value of land and additions on the property. | Land | Improvement |
|---|---|---|---|---|
| 2023 | $10,354 | $137,050 | $40,490 | $96,560 |
| 2022 | $10,465 | $132,610 | $38,880 | $93,730 |
| 2021 | $10,179 | $127,880 | $37,490 | $90,390 |
| 2020 | $10,266 | $127,880 | $37,490 | $90,390 |
| 2019 | $9,461 | $121,630 | $35,660 | $85,970 |
| 2018 | $9,251 | $117,870 | $34,440 | $83,430 |
| 2017 | $9,488 | $113,870 | $33,270 | $80,600 |
| 2016 | $9,298 | $109,280 | $31,930 | $77,350 |
| 2015 | $9,193 | $103,760 | $30,320 | $73,440 |
| 2014 | $7,975 | $89,460 | $29,410 | $60,050 |
| 2013 | $7,892 | $90,080 | $29,610 | $60,470 |
Agents Affiliated with this Home
-
David Vaci
D
Seller's Agent in 2018
David Vaci
Wheatland Realty
(630) 898-1388
5 Total Sales
-
kerri forest

Buyer's Agent in 2018
kerri forest
Keller Williams Infinity
(630) 204-0880
1 in this area
62 Total Sales
Map
Source: Midwest Real Estate Data (MRED)
MLS Number: MRD10005125
APN: 07-33-406-066
- 1583 Pine Lake Dr
- 1596 Pine Lake Dr
- 4310 Lone Tree Ct
- 1565 Winberie Ct
- 3208 Plantation Ct
- 3211 Treyburn Rd
- 1537 Aberdeen Ct Unit 67
- 3819 Cadella Cir
- 3316 Club Ct
- 2211 Waterleaf Ct Unit 101
- 1365 Amaranth Dr
- 3127 Treesdale Ct
- 1530 White Eagle Dr
- 3140 Treesdale Ct
- 1218 Birchdale Ln Unit 26
- 2018 Fulham Dr Unit 2018
- 4474 Chelsea Manor Cir
- 4330 Chelsea Manor Cir
- 4328 Chelsea Manor Cir
- 4320 Chelsea Manor Cir
- 4117 Stableford Ln
- 4115 Stableford Ln
- 4113 Stableford Ln
- 1505 Wexford Place
- 4111 Stableford Ln
- 1509 Wexford Place
- 4109 Stableford Ln
- 4023 White Eagle Dr
- 1513 Wexford Place
- 1513 Wexford Place Unit 1
- 4098 Palmer Ct Unit 1
- 4110 White Eagle Dr
- 4107 Stableford Ln
- 4105 Stableford Ln
- 1500 Wexford Place
- 4090 Winberie Ave
- 1514 Wexford Place
- 4112 White Eagle Dr
- 1502 Wexford Place
- 1504 Wexford Place
