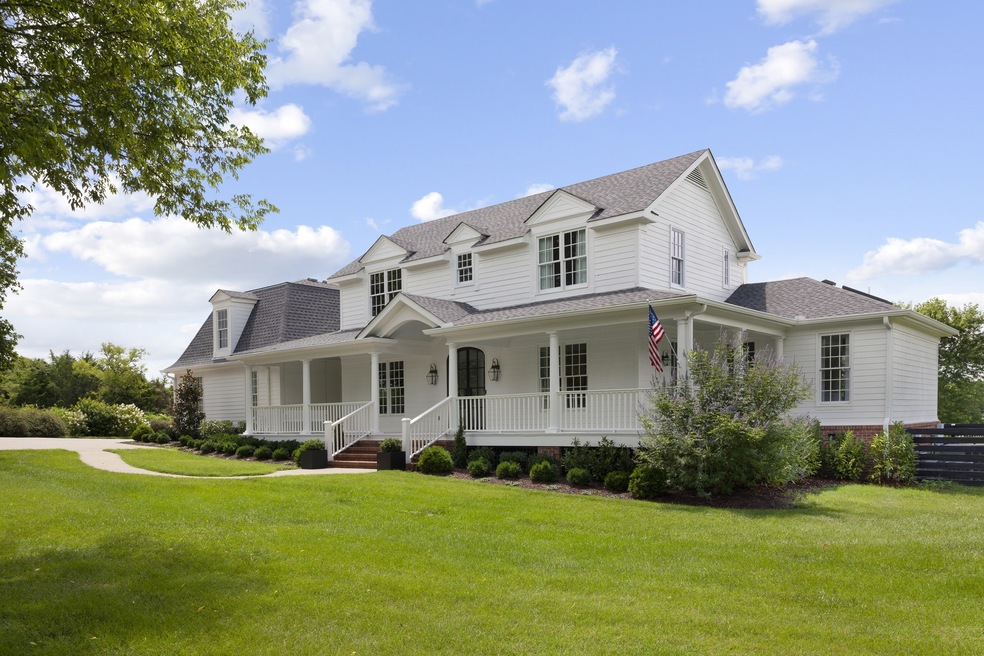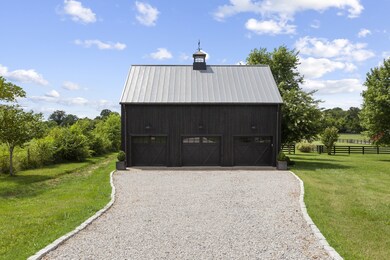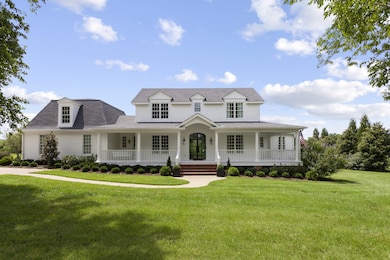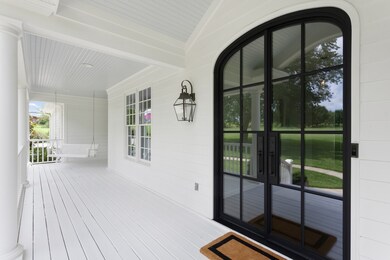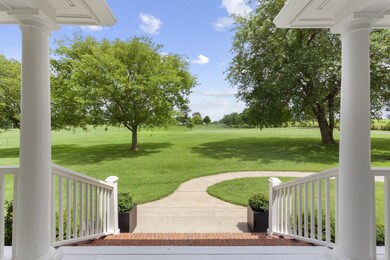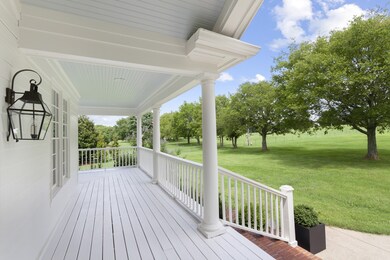
4119 Trinity Rd Franklin, TN 37067
Truine Area NeighborhoodAbout This Home
As of December 2021Completely renovated in 2020, this beautiful home is situated on 6.93 level acres. Steel door entrance, Primary and Guest Bedroom on main floor, Kitchen with large center island and high end appliances, two bedrooms/two baths upstairs and media room. Newly renovated New England Harvest Moon Barn includes a 3 car garage, loft and separate workshop. Conveniently located near interstates I-65 and 840, Shopping, Williamson Medical Center, Schools and Arrington Vineyards. Owner Agent.
Last Agent to Sell the Property
Metropolitan Real Estate Group LLC License #264854 Listed on: 09/07/2021

Last Buyer's Agent
Metropolitan Real Estate Group LLC License #264854 Listed on: 09/07/2021

Home Details
Home Type
Single Family
Est. Annual Taxes
$5,334
Year Built
1997
Lot Details
0
Parking
5
Listing Details
- Property Type: Residential
- Property Sub Type: Single Family Residence
- Above Grade Finished Sq Ft: 3893
- Architectural Style: Traditional
- Carport Y N: No
- Directions: I-65 S to Exit 65, Left on TN-96E (Murfreesboro Rd), Drive 4.8 Miles, Turn Right onto Trinity Rd, approximately 1.1 mile to 4119 Trinity Road on the right. 10 Minute drive from I-65.
- Garage Yn: Yes
- New Construction: No
- Property Attached Yn: No
- Building Stories: 2
- Subdivision Name: Equestrian
- Year Built Details: EXIST
- Special Features: None
- Stories: 2
- Year Built: 1997
Interior Features
- Appliances: Dishwasher, Disposal, Dryer, Microwave, Refrigerator, Washer
- Has Basement: Crawl Space
- Full Bathrooms: 4
- Total Bedrooms: 4
- Fireplace: Yes
- Fireplaces: 1
- Flooring: Finished Wood, Marble
- Interior Amenities: Ceiling Fan(s), High Speed Internet, Redecorated, Utility Connection, Walk-In Closet(s), Water Filter
- Main Level Bedrooms: 2
Exterior Features
- Exterior Features: Barn(s), Garage Door Opener, Irrigation System, Storage
- Construction Type: Fiber Cement
- Fencing: Split Rail
- Lot Features: Level
- Patio And Porch Features: Covered Porch, Patio
- Pool Private: No
- Waterfront: No
Garage/Parking
- Parking Features: Attached/Detached
- Attached Garage: No
- Covered Parking Spaces: 5
- Garage Spaces: 5
- Total Parking Spaces: 5
Utilities
- Cooling: Central Air, Electric
- Heating: Central, Electric
- Cooling Y N: Yes
- Heating Yn: Yes
- Security: Security System, Smoke Detector(s)
- Sewer: STEP System
- Water Source: Public
Condo/Co-op/Association
- Senior Community: No
Schools
- Elementary School: Creekside Elementary School
- High School: Fred J Page High School
- Middle Or Junior School: Fred J Page Middle School
Multi Family
- Above Grade Finished Area Units: Square Feet
Tax Info
- Tax Annual Amount: 4024
Ownership History
Purchase Details
Purchase Details
Home Financials for this Owner
Home Financials are based on the most recent Mortgage that was taken out on this home.Purchase Details
Home Financials for this Owner
Home Financials are based on the most recent Mortgage that was taken out on this home.Purchase Details
Home Financials for this Owner
Home Financials are based on the most recent Mortgage that was taken out on this home.Purchase Details
Home Financials for this Owner
Home Financials are based on the most recent Mortgage that was taken out on this home.Similar Homes in Franklin, TN
Home Values in the Area
Average Home Value in this Area
Purchase History
| Date | Type | Sale Price | Title Company |
|---|---|---|---|
| Quit Claim Deed | -- | None Listed On Document | |
| Warranty Deed | $3,000,000 | None Available | |
| Interfamily Deed Transfer | -- | Servicelink | |
| Warranty Deed | $1,150,000 | None Listed On Document | |
| Warranty Deed | $547,000 | Windmill Title Llc |
Mortgage History
| Date | Status | Loan Amount | Loan Type |
|---|---|---|---|
| Previous Owner | $507,000 | New Conventional | |
| Previous Owner | $300,000 | New Conventional | |
| Previous Owner | $300,000 | New Conventional | |
| Previous Owner | $420,000 | New Conventional | |
| Previous Owner | $75,000 | Credit Line Revolving | |
| Previous Owner | $414,500 | New Conventional | |
| Previous Owner | $417,000 | New Conventional | |
| Previous Owner | $45,000 | Unknown |
Property History
| Date | Event | Price | Change | Sq Ft Price |
|---|---|---|---|---|
| 12/08/2021 12/08/21 | Pending | -- | -- | -- |
| 12/03/2021 12/03/21 | Sold | $3,000,000 | 0.0% | $771 / Sq Ft |
| 09/07/2021 09/07/21 | For Sale | $3,000,000 | +160.9% | $771 / Sq Ft |
| 09/30/2020 09/30/20 | Sold | $1,150,000 | +0.4% | $295 / Sq Ft |
| 09/06/2020 09/06/20 | Pending | -- | -- | -- |
| 09/05/2020 09/05/20 | For Sale | $1,145,000 | -- | $294 / Sq Ft |
Tax History Compared to Growth
Tax History
| Year | Tax Paid | Tax Assessment Tax Assessment Total Assessment is a certain percentage of the fair market value that is determined by local assessors to be the total taxable value of land and additions on the property. | Land | Improvement |
|---|---|---|---|---|
| 2024 | $5,334 | $283,725 | $153,125 | $130,600 |
| 2023 | $5,334 | $283,725 | $153,125 | $130,600 |
| 2022 | $5,334 | $283,725 | $153,125 | $130,600 |
| 2021 | $5,334 | $283,725 | $153,125 | $130,600 |
| 2020 | $4,024 | $181,250 | $66,350 | $114,900 |
| 2019 | $4,024 | $181,250 | $66,350 | $114,900 |
| 2018 | $3,897 | $181,250 | $66,350 | $114,900 |
| 2017 | $3,897 | $181,250 | $66,350 | $114,900 |
| 2016 | $3,897 | $181,250 | $66,350 | $114,900 |
| 2015 | -- | $146,675 | $50,950 | $95,725 |
| 2014 | -- | $146,675 | $50,950 | $95,725 |
Agents Affiliated with this Home
-
S
Seller's Agent in 2021
Susanne Ward
Metropolitan Real Estate Group LLC
(615) 545-5959
2 in this area
7 Total Sales
-

Seller's Agent in 2020
Diane Balciar
Kerr & Co. Realty
(615) 972-2190
1 in this area
30 Total Sales
Map
Source: Realtracs
MLS Number: 2313963
APN: 107-019.10
- 4125 Trinity Rd
- 8085 Atlee Ct
- 8077 Atlee Ct
- 8069 Atlee Ct
- 8065 Atlee Ct
- 8064 Atlee Ct
- 7964 Halewood Dr
- 8057 Atlee Ct
- 7961 Halewood Dr
- 7948 Halewood Dr
- 8045 Atlee Ct
- 7953 Halewood Dr
- 8037 Atlee Ct
- 4025 Nestledown Dr
- 8073 Atlee Ct
- 8090 Atlee Ct
- 8093 Atlee Ct
- 8081 Atlee Ct
- 4420 Arno Rd
- 4007 Laurawood Ln
