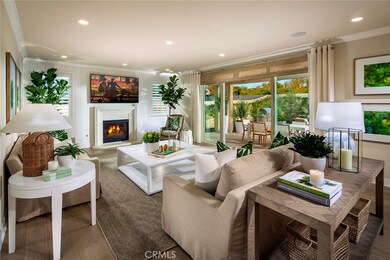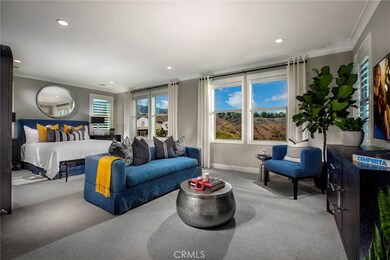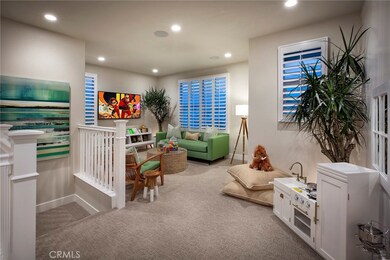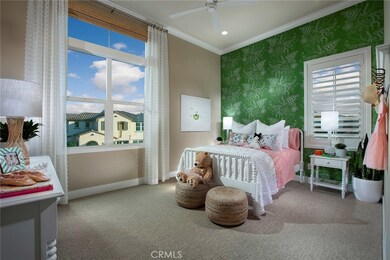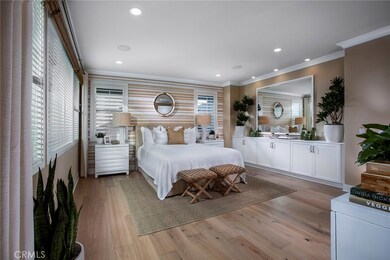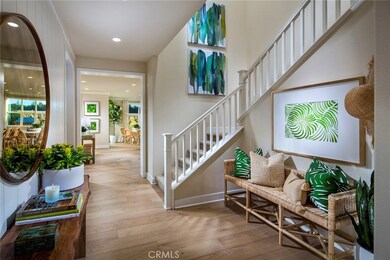
4121 Adishian Way Corona, CA 92883
The Retreat NeighborhoodEstimated Value: $734,000 - $960,000
Highlights
- Under Construction
- In Ground Pool
- Open Floorplan
- El Cerrito Middle School Rated A-
- Gated Community
- Clubhouse
About This Home
As of July 2020NEW CONSTRUCTION! Beautiful new single family home located within the prestigious masterplan community of Bedford in South Corona. This home is perfect for entertaining and family gatherings with the spacious open floorplan. The gourmet kitchen features a large center island with an abundance of counter space and white shaker style cabinetry complimented with Whirlpool stainless steel appliances. There are three large bedrooms upstairs, and one bedroom and bath on the main floor. The large master suite features a huge picture window allowing plenty of light and a stunning master bath with double sinks, a soaking tub and separate tiled shower. The master suite and secondary bedrooms feature walk-in closets. The laundry room with cabinets and a counter for folding laundry complete the upstairs.
Last Listed By
Deborah Muro
TNHC Realty and Construction License #01436940 Listed on: 01/16/2020
Home Details
Home Type
- Single Family
Est. Annual Taxes
- $12,259
Year Built
- Built in 2020 | Under Construction
Lot Details
- 4,500 Sq Ft Lot
- Property fronts a private road
- Vinyl Fence
- Landscaped
- Rectangular Lot
- Level Lot
- Back and Front Yard
HOA Fees
- $231 Monthly HOA Fees
Parking
- 3 Car Direct Access Garage
- Parking Available
- Front Facing Garage
- Driveway
Home Design
- Planned Development
- Slab Foundation
- Fire Rated Drywall
Interior Spaces
- 2,867 Sq Ft Home
- Open Floorplan
- Wired For Data
- High Ceiling
- Recessed Lighting
- Double Pane Windows
- Sliding Doors
- Panel Doors
- Great Room
- Family Room Off Kitchen
- Loft
- Storage
Kitchen
- Open to Family Room
- Walk-In Pantry
- Electric Oven
- Self-Cleaning Oven
- Gas Cooktop
- Microwave
- Dishwasher
- Kitchen Island
- Quartz Countertops
- Disposal
Flooring
- Carpet
- Tile
- Vinyl
Bedrooms and Bathrooms
- 4 Bedrooms | 1 Main Level Bedroom
- Walk-In Closet
- 4 Full Bathrooms
- Tile Bathroom Countertop
- Dual Sinks
- Dual Vanity Sinks in Primary Bathroom
- Soaking Tub
- Bathtub with Shower
- Separate Shower
Laundry
- Laundry Room
- Laundry on upper level
- Washer and Gas Dryer Hookup
Home Security
- Fire and Smoke Detector
- Fire Sprinkler System
Pool
- In Ground Pool
- Exercise
- Heated Spa
- In Ground Spa
- Gas Heated Pool
- Gunite Spa
- Fence Around Pool
Outdoor Features
- Covered patio or porch
- Exterior Lighting
- Rain Gutters
Location
- Suburban Location
Utilities
- SEER Rated 16+ Air Conditioning Units
- Whole House Fan
- Forced Air Heating and Cooling System
- Underground Utilities
- Tankless Water Heater
- Phone Available
- Cable TV Available
Listing and Financial Details
- Tax Lot 130
- Tax Tract Number 37030
Community Details
Overview
- Keystone Pacific Property Managment Association, Phone Number (949) 833-2600
- Keystone Pacific HOA
- Built by The New Home Company
- 1Ar
Amenities
- Community Barbecue Grill
- Picnic Area
- Clubhouse
Recreation
- Bocce Ball Court
- Community Playground
- Community Pool
- Community Spa
Security
- Gated Community
Ownership History
Purchase Details
Home Financials for this Owner
Home Financials are based on the most recent Mortgage that was taken out on this home.Similar Homes in Corona, CA
Home Values in the Area
Average Home Value in this Area
Purchase History
| Date | Buyer | Sale Price | Title Company |
|---|---|---|---|
| Nicholson Kyle S | $606,500 | First American Title Company |
Mortgage History
| Date | Status | Borrower | Loan Amount |
|---|---|---|---|
| Previous Owner | Nicholson Kyle S | $510,400 |
Property History
| Date | Event | Price | Change | Sq Ft Price |
|---|---|---|---|---|
| 07/23/2020 07/23/20 | Sold | $606,332 | +3.0% | $211 / Sq Ft |
| 02/29/2020 02/29/20 | Pending | -- | -- | -- |
| 01/16/2020 01/16/20 | For Sale | $588,394 | -- | $205 / Sq Ft |
Tax History Compared to Growth
Tax History
| Year | Tax Paid | Tax Assessment Tax Assessment Total Assessment is a certain percentage of the fair market value that is determined by local assessors to be the total taxable value of land and additions on the property. | Land | Improvement |
|---|---|---|---|---|
| 2023 | $12,259 | $630,827 | $78,030 | $552,797 |
| 2022 | $11,866 | $618,458 | $76,500 | $541,958 |
| 2021 | $11,617 | $606,332 | $75,000 | $531,332 |
| 2020 | $6,901 | $193,859 | $193,859 | $0 |
Agents Affiliated with this Home
-

Seller's Agent in 2020
Deborah Muro
TNHC Realty and Construction
(949) 396-1419
-
J
Buyer's Agent in 2020
Joan Webb
TNHC Realty and Construction
Map
Source: California Regional Multiple Listing Service (CRMLS)
MLS Number: OC20011261
APN: 282-791-055
- 2454 Nova Way
- 2308 Nova Way
- 4164 Powell Way
- 4079 Summer Way
- 4237 Adishian Way Unit 103
- 4233 Powell Way Unit 102
- 4021 Summer Way
- 4033 Spring Haven Ln
- 4007 Pomelo Dr
- 2521 Verna Dr Unit 110
- 4111 Forest Highlands Cir
- 4035 Summer Way
- 4224 Castlepeak Dr
- 2625 Verna Dr Unit 114
- 2288 Panama Dr
- 2601 Sprout Ln
- 2227 Melogold Way
- 2615 Sprout Ln
- 3942 Bluff View Cir
- 3942 Bluff View Cir
- 4121 Adishian Way
- 4129 Adishian Way
- 4117 Adishian Way
- 4133 Adishian Way
- 4111 Adishian Way
- 4118 Pompia Way
- 4132 Pompia Way
- 4142 Pompia Way
- 2315 Citrange Way
- 4131 Pompia Way
- 4109 Pompia Way
- 4145 Pompia Way
- 0 Pompia Way Unit OC19024323
- 0 Pompia Way Unit OC19024309
- 0 Pompia Way
- 4130 Cameron Way
- 4163 Adishian Way Unit 103
- 4163 Adishian Way Unit 102
- 4134 Cameron Way
- 4138 Cameron Way

