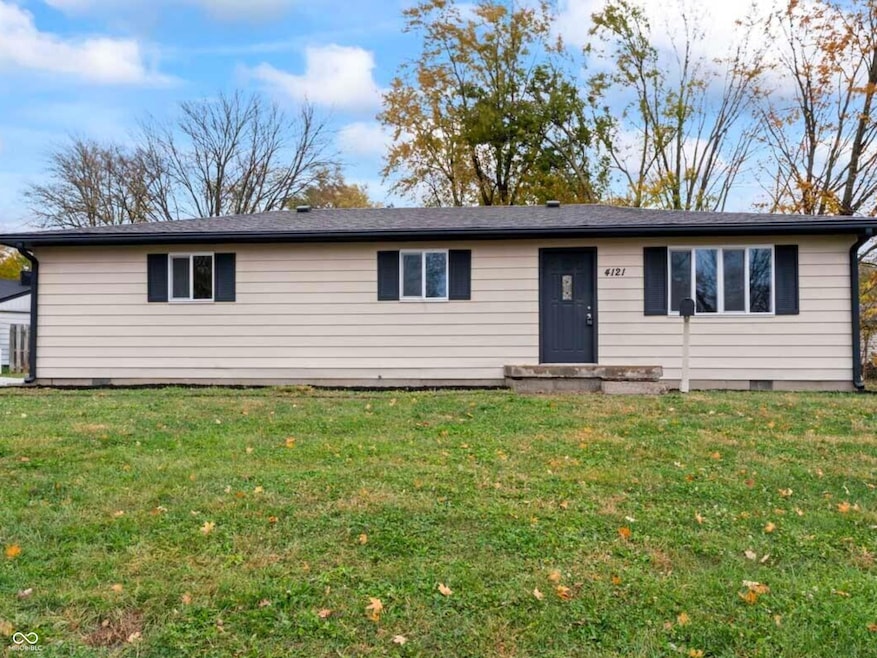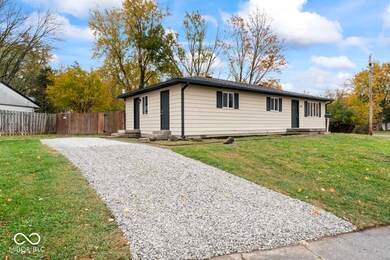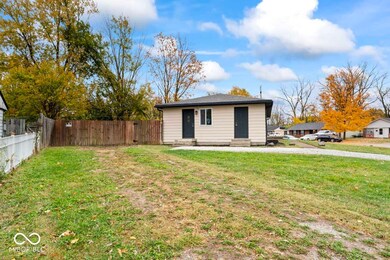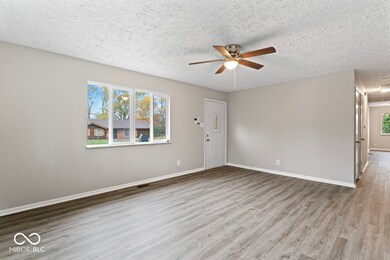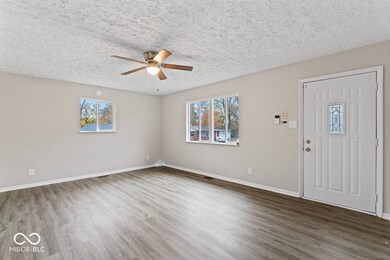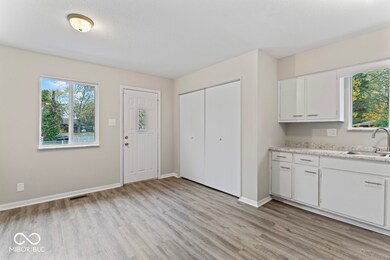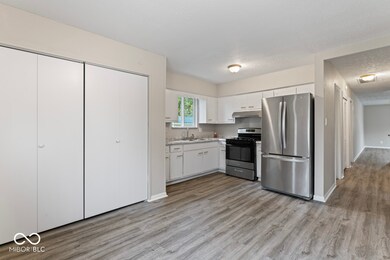
4121 Mellis Dr Indianapolis, IN 46235
Far Eastside NeighborhoodHighlights
- Ranch Style House
- Eat-In Kitchen
- Forced Air Heating System
- No HOA
- Vinyl Plank Flooring
About This Home
As of January 2025A 3 Bed 2 Bath ranch home with many updates in Lawrence Township. All new flooring and fresh paint throughout. The kitchen has freshly painted cabinets and new counter tops. The property has been updated with all new windows and the security system will remain.
Last Agent to Sell the Property
Canon Real Estate Services LLC Brokerage Email: realestateshannon@att.net License #RB14041605 Listed on: 11/01/2024
Co-Listed By
Canon Real Estate Services LLC Brokerage Email: realestateshannon@att.net License #RB17000523
Home Details
Home Type
- Single Family
Est. Annual Taxes
- $832
Year Built
- Built in 1970
Lot Details
- 0.27 Acre Lot
Home Design
- Ranch Style House
- Vinyl Siding
Interior Spaces
- 1,200 Sq Ft Home
- Crawl Space
Kitchen
- Eat-In Kitchen
- Gas Oven
- Disposal
Flooring
- Carpet
- Vinyl Plank
Bedrooms and Bathrooms
- 3 Bedrooms
- 2 Full Bathrooms
Utilities
- Forced Air Heating System
- Water Heater
Community Details
- No Home Owners Association
- Vinton Woods Subdivision
Listing and Financial Details
- Tax Lot 262
- Assessor Parcel Number 490817117027000401
- Seller Concessions Not Offered
Ownership History
Purchase Details
Home Financials for this Owner
Home Financials are based on the most recent Mortgage that was taken out on this home.Purchase Details
Home Financials for this Owner
Home Financials are based on the most recent Mortgage that was taken out on this home.Purchase Details
Similar Homes in Indianapolis, IN
Home Values in the Area
Average Home Value in this Area
Purchase History
| Date | Type | Sale Price | Title Company |
|---|---|---|---|
| Warranty Deed | $161,000 | None Listed On Document | |
| Personal Reps Deed | $79,500 | None Listed On Document | |
| Quit Claim Deed | -- | -- |
Mortgage History
| Date | Status | Loan Amount | Loan Type |
|---|---|---|---|
| Open | $158,083 | FHA |
Property History
| Date | Event | Price | Change | Sq Ft Price |
|---|---|---|---|---|
| 01/22/2025 01/22/25 | Sold | $161,000 | -0.6% | $134 / Sq Ft |
| 12/10/2024 12/10/24 | Pending | -- | -- | -- |
| 12/05/2024 12/05/24 | Price Changed | $161,900 | -0.6% | $135 / Sq Ft |
| 11/22/2024 11/22/24 | Price Changed | $162,900 | -0.6% | $136 / Sq Ft |
| 11/19/2024 11/19/24 | Price Changed | $163,900 | -0.6% | $137 / Sq Ft |
| 11/01/2024 11/01/24 | For Sale | $164,900 | +107.4% | $137 / Sq Ft |
| 09/13/2024 09/13/24 | Sold | $79,500 | -7.6% | $66 / Sq Ft |
| 08/28/2024 08/28/24 | Pending | -- | -- | -- |
| 08/26/2024 08/26/24 | For Sale | $86,000 | +8.2% | $72 / Sq Ft |
| 08/22/2024 08/22/24 | Off Market | $79,500 | -- | -- |
| 08/22/2024 08/22/24 | For Sale | $86,000 | -- | $72 / Sq Ft |
Tax History Compared to Growth
Tax History
| Year | Tax Paid | Tax Assessment Tax Assessment Total Assessment is a certain percentage of the fair market value that is determined by local assessors to be the total taxable value of land and additions on the property. | Land | Improvement |
|---|---|---|---|---|
| 2024 | $919 | $101,900 | $10,600 | $91,300 |
| 2023 | $919 | $99,400 | $10,600 | $88,800 |
| 2022 | $616 | $74,500 | $10,600 | $63,900 |
| 2021 | $549 | $61,300 | $10,600 | $50,700 |
| 2020 | $520 | $57,900 | $5,200 | $52,700 |
| 2019 | $534 | $56,700 | $5,200 | $51,500 |
| 2018 | $538 | $55,700 | $5,200 | $50,500 |
| 2017 | $458 | $52,800 | $5,200 | $47,600 |
| 2016 | $426 | $51,300 | $5,200 | $46,100 |
| 2014 | $405 | $52,900 | $5,200 | $47,700 |
| 2013 | $1,416 | $55,900 | $5,200 | $50,700 |
Agents Affiliated with this Home
-
Shannon Adair

Seller's Agent in 2025
Shannon Adair
Canon Real Estate Services LLC
(317) 339-9115
14 in this area
253 Total Sales
-
CANDACE BREZKO
C
Seller Co-Listing Agent in 2025
CANDACE BREZKO
Canon Real Estate Services LLC
(317) 599-9146
11 in this area
233 Total Sales
-
stanley saingelus
s
Buyer's Agent in 2025
stanley saingelus
F.C. Tucker Company
(561) 891-6248
11 in this area
98 Total Sales
-
Don Whitesell

Seller's Agent in 2024
Don Whitesell
Carpenter, REALTORS®
(317) 627-9070
1 in this area
76 Total Sales
Map
Source: MIBOR Broker Listing Cooperative®
MLS Number: 22009382
APN: 49-08-17-117-027.000-401
- 9508 Conried Dr
- 9428 Meadowlark Dr
- 9533 Burrwood Ct
- 4326 Burrwood Dr
- 9527 Pepperidge Dr
- 3944 Strathmore Dr
- 4045 N Post Rd
- 4527 Peachwood Ct
- 9448 Burrwood Cir
- 9710 E 38th St
- 3936 Delmont Dr
- 9490 E 36th Place
- 3742 N Wittfield St
- 3950 Malibu Ct
- 4008 N Mitthoefer Rd
- 3720 Breen Dr
- 8744 Montery Ct
- 3744 Tudor Park Dr Unit 2
- 9730 English Oak Place
- 3642 Horth Ct
