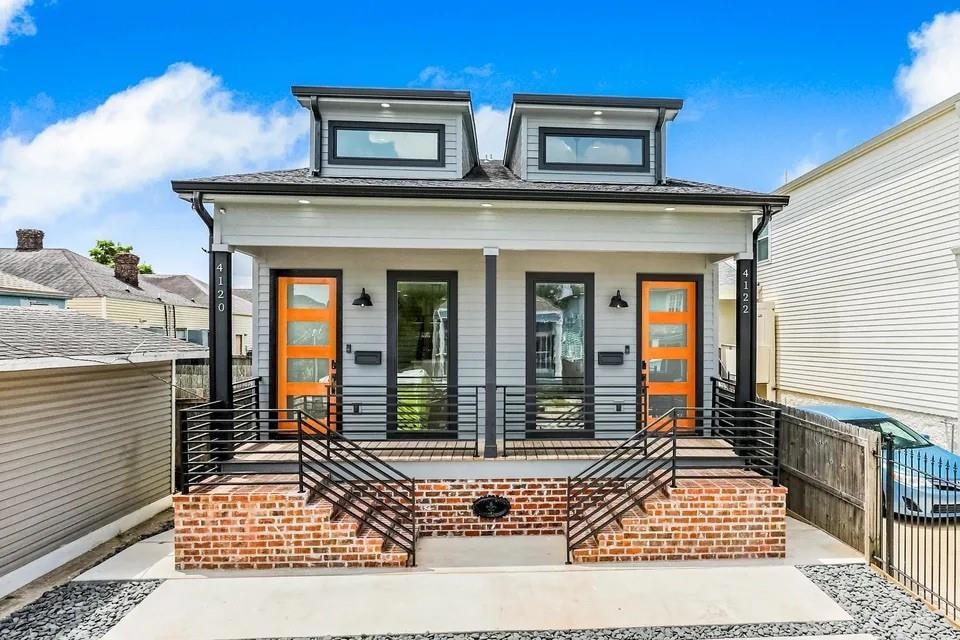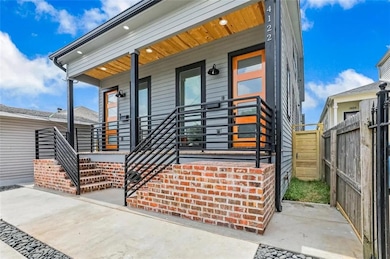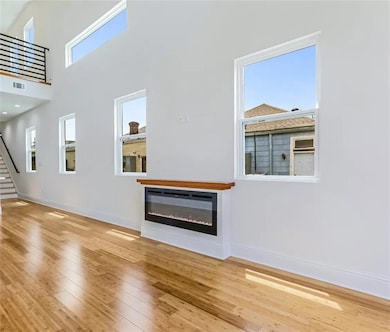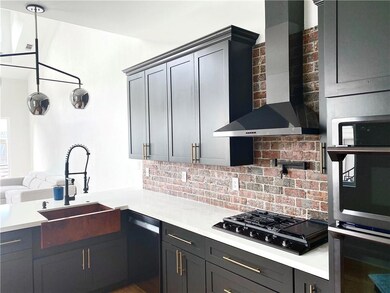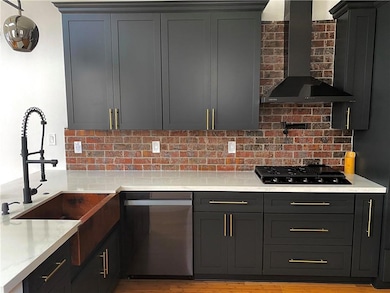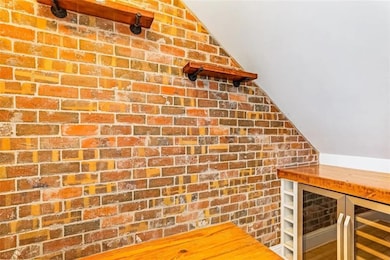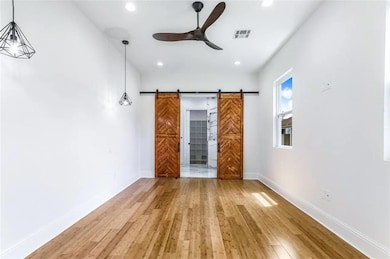4122 Clara St New Orleans, LA 70115
Milan NeighborhoodHighlights
- Central Heating and Cooling System
- Dogs and Cats Allowed
- Fenced
About This Home
Located in the heart of the Milan neighborhood, this home offers easy access to Uptown living with restaurants, cafes, and local shops just blocks away on Freret Street. It’s also just minutes from the Ochsner Baptist medical campus and other major hospitals—ideal for those who value both convenience and connection to the city.
This thoughtfully designed duplex unit offers a modern interior with an open-concept living space featuring a fireplace, mounted television, and a convenient half-bath downstairs. The kitchen is beautifully finished with polished quartz countertops, a copper-tone apron-front sink, a wine fridge and bar area, and matching Samsung black stainless appliances—including a smart Family Hub refrigerator and gas stove. Custom cabinetry includes a spice rack drawer for added function and charm.
The downstairs suite includes a freestanding soaking tub, ceiling-mounted rain shower, dual vanities, a walk-in closet with custom shelving, and a television in the bathroom. Upstairs, two additional bedrooms share a full bathroom with a large walk-in shower and an open loft-style bonus area overlooking the living room below.
Additional features include a tankless water heater, driveway parking, security system with cameras, a reinforced security door, and a side entrance to a shared backyard. Washer/dryer connections are available. Pets are welcome, and lawn care is included. Tenant pays utilities.
Listing Agent
Keller Williams Realty New Orleans License #NOM:995700196 Listed on: 04/21/2025

Townhouse Details
Home Type
- Townhome
Est. Annual Taxes
- $6,908
Lot Details
- 4,500 Sq Ft Lot
- Fenced
Parking
- 1 Parking Space
Home Design
- Brick Exterior Construction
- Raised Foundation
- Hardboard
Interior Spaces
- 1,889 Sq Ft Home
- 2-Story Property
Kitchen
- Oven
- Range
- Microwave
- Dishwasher
- Wine Cooler
- Disposal
Bedrooms and Bathrooms
- 3 Bedrooms
Laundry
- Dryer
- Washer
Location
- Outside City Limits
Utilities
- Central Heating and Cooling System
- Internet Available
Community Details
- Pet Deposit $350
- Dogs and Cats Allowed
Listing and Financial Details
- Security Deposit $3,200
- Assessor Parcel Number 614334110
Map
Source: Gulf South Real Estate Information Network
MLS Number: 2497447
APN: 6-14-3-341-10
- 2709 Milan St
- 4133 Clara St
- 4215 Magnolia St Unit 1A
- 3805 Magnolia St Unit A
- 2833 General Taylor St
- 2632 Peniston St
- 2925 Milan St
- 2733 Amelia St
- 2825 Amelia St Unit 108
- 3435 Magnolia St
- 3419 Clara St Unit 207
- 3419 Clara St Unit 107
- 2930 Louisiana Ave Unit C
- 4126 Lasalle St
- 3320 Clara St
- 4301 S Derbigny St
- 2312 Marengo St
- 3013 Louisiana Avenue Pkwy Unit 2
- 3013 Louisiana Avenue Pkwy Unit 1
- 3026 Napoleon Ave
