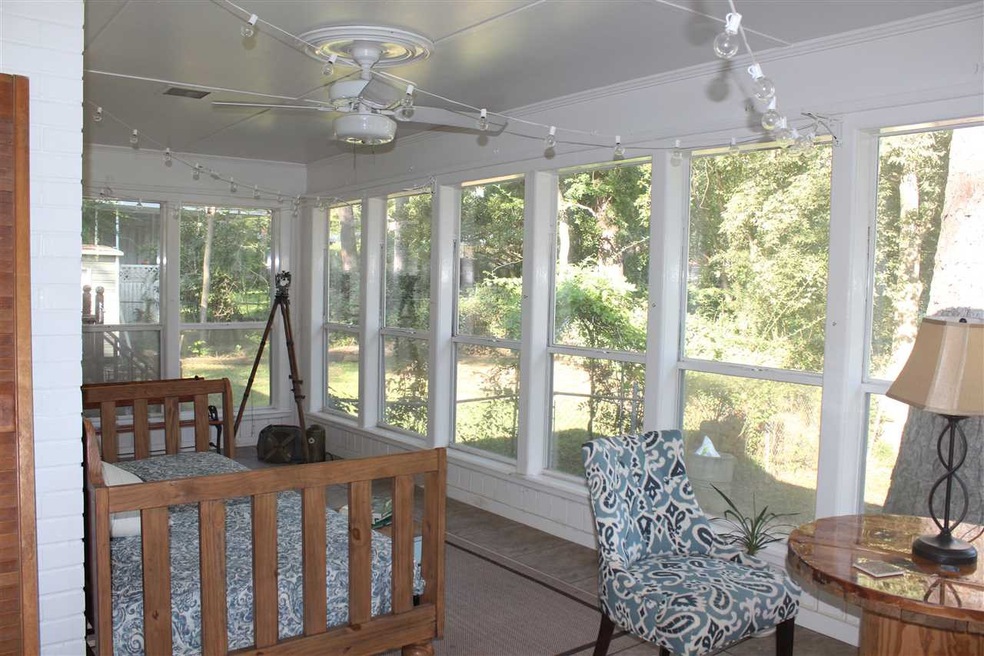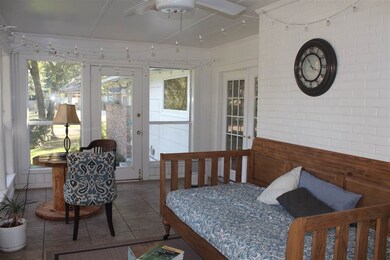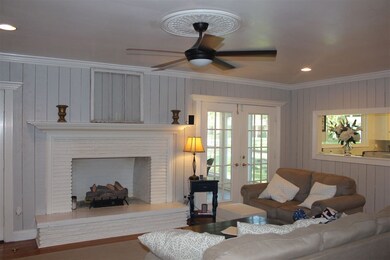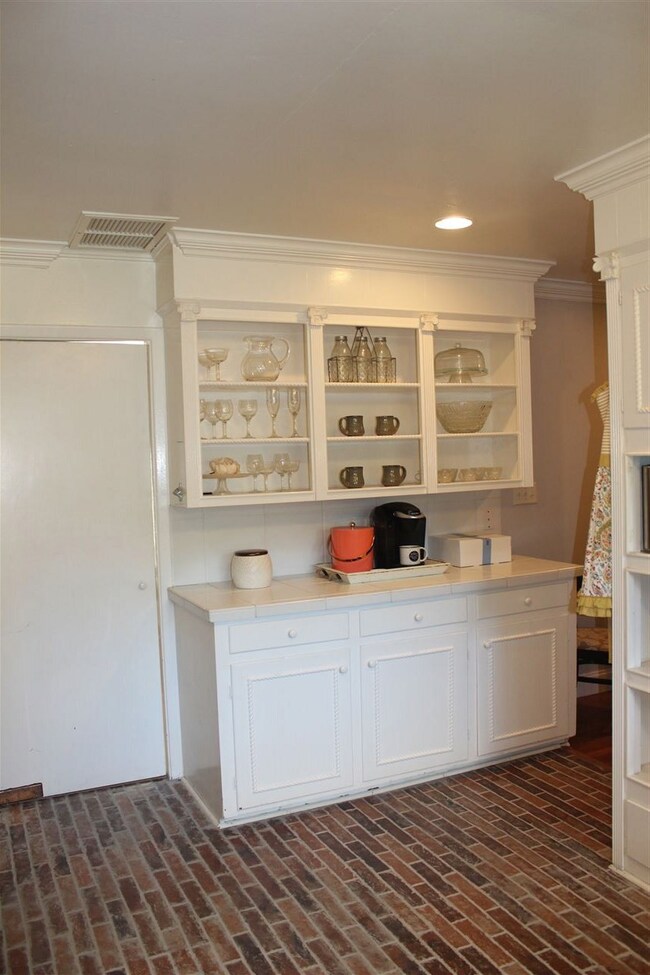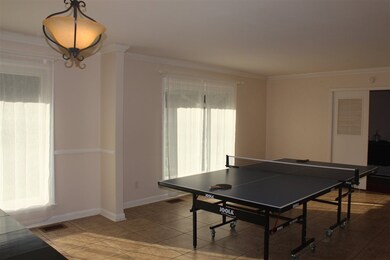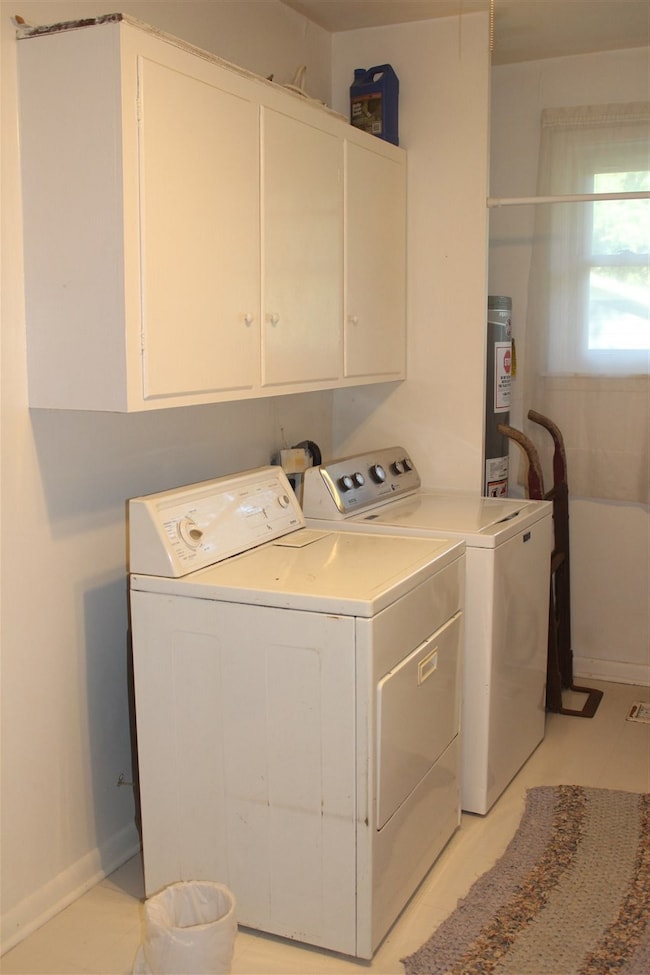
4122 Ridgewood Rd Jackson, MS 39211
North Jackson NeighborhoodHighlights
- Ranch Style House
- No HOA
- Enclosed patio or porch
- Wood Flooring
- Fireplace
- Entrance Foyer
About This Home
As of February 2019CANNOT BEAT THIS LOCATION! Plus it is adorable and welcoming and would be perfect for newlyweds, roommates, small family, empty nesters. Everyone! This is a great, spacious home in a key location to all things! Only minutes from 55 so you can get anywhere fast! Want to be close to hospitals? Fun restaurants at the District? Whole Foods and shopping at Highland Village? This house is it! BRAND NEW ROOF with 10 year warranty. Gorgeous new Italian tile floors in the kitchen. New paint through out. Original hardwood floors in bedrooms, hallway, foyer and living room. HUGE yard front, side and back with partly fenced in back yard. Private deck off the master bedroom. Large sunroom off of the den with double French doors, perfect as an extra playroom for the kids or relaxing on a gorgeous day. Great master bedroom and bathroom with large closet. Two guest rooms with plenty of room for your family or guests. You do not want to miss this one! Come see it today!
Last Agent to Sell the Property
Lisa Harvey Properties License #S48439 Listed on: 11/04/2018
Home Details
Home Type
- Single Family
Est. Annual Taxes
- $1,543
Year Built
- Built in 1957
Lot Details
- Partially Fenced Property
Parking
- 2 Car Garage
Home Design
- Ranch Style House
- Asphalt Shingled Roof
- Siding
Interior Spaces
- 2,300 Sq Ft Home
- Ceiling Fan
- Fireplace
- Vinyl Clad Windows
- Entrance Foyer
- Fire and Smoke Detector
Kitchen
- Electric Oven
- Electric Cooktop
- Dishwasher
- Disposal
Flooring
- Wood
- Ceramic Tile
Bedrooms and Bathrooms
- 3 Bedrooms
Outdoor Features
- Enclosed patio or porch
- Shed
Schools
- Casey Elementary School
- Chastain Middle School
- Murrah High School
Utilities
- Central Heating and Cooling System
- Heating System Uses Natural Gas
- Gas Water Heater
Community Details
- No Home Owners Association
- Meadowbrook Hills Subdivision
Listing and Financial Details
- Assessor Parcel Number 579-268
Ownership History
Purchase Details
Home Financials for this Owner
Home Financials are based on the most recent Mortgage that was taken out on this home.Purchase Details
Home Financials for this Owner
Home Financials are based on the most recent Mortgage that was taken out on this home.Purchase Details
Home Financials for this Owner
Home Financials are based on the most recent Mortgage that was taken out on this home.Similar Homes in Jackson, MS
Home Values in the Area
Average Home Value in this Area
Purchase History
| Date | Type | Sale Price | Title Company |
|---|---|---|---|
| Warranty Deed | -- | -- | |
| Warranty Deed | -- | Attorney | |
| Special Warranty Deed | -- | -- |
Mortgage History
| Date | Status | Loan Amount | Loan Type |
|---|---|---|---|
| Open | $164,900 | New Conventional | |
| Previous Owner | $134,000 | No Value Available | |
| Previous Owner | $134,900 | New Conventional |
Property History
| Date | Event | Price | Change | Sq Ft Price |
|---|---|---|---|---|
| 02/28/2019 02/28/19 | Sold | -- | -- | -- |
| 02/04/2019 02/04/19 | Pending | -- | -- | -- |
| 11/03/2018 11/03/18 | For Sale | $172,000 | +14.7% | $75 / Sq Ft |
| 10/31/2016 10/31/16 | Sold | -- | -- | -- |
| 09/22/2016 09/22/16 | Pending | -- | -- | -- |
| 07/29/2016 07/29/16 | For Sale | $149,999 | -9.6% | $65 / Sq Ft |
| 04/26/2012 04/26/12 | Sold | -- | -- | -- |
| 04/18/2012 04/18/12 | Pending | -- | -- | -- |
| 05/03/2011 05/03/11 | For Sale | $166,000 | -- | $72 / Sq Ft |
Tax History Compared to Growth
Tax History
| Year | Tax Paid | Tax Assessment Tax Assessment Total Assessment is a certain percentage of the fair market value that is determined by local assessors to be the total taxable value of land and additions on the property. | Land | Improvement |
|---|---|---|---|---|
| 2024 | $1,603 | $9,843 | $6,743 | $3,100 |
| 2023 | $1,603 | $9,843 | $6,743 | $3,100 |
| 2022 | $1,894 | $9,843 | $6,743 | $3,100 |
| 2021 | $1,594 | $9,843 | $6,743 | $3,100 |
| 2020 | $1,566 | $9,753 | $6,743 | $3,010 |
| 2019 | $1,563 | $9,732 | $6,743 | $2,989 |
| 2018 | $1,543 | $9,732 | $6,743 | $2,989 |
| 2017 | $2,687 | $9,732 | $6,743 | $2,989 |
| 2016 | $2,687 | $14,570 | $10,115 | $4,455 |
| 2015 | $3,212 | $17,939 | $13,485 | $4,454 |
| 2014 | $3,207 | $17,939 | $13,485 | $4,454 |
Agents Affiliated with this Home
-
J
Seller's Agent in 2019
Jessie Hornback
Lisa Harvey Properties
(601) 951-5400
2 in this area
19 Total Sales
-

Buyer's Agent in 2019
Martin Clapton
Clapton Realty Company
(601) 487-6123
6 in this area
10 Total Sales
-
L
Seller Co-Listing Agent in 2016
Lisa Harvey
Lisa Harvey Properties
(601) 946-3350
14 in this area
73 Total Sales
-

Seller's Agent in 2012
Vicki Klein
McIntosh & Associates
(601) 842-8190
4 in this area
74 Total Sales
-

Buyer's Agent in 2012
John Dinkins, CCIM
Madison Properties, Inc.
(601) 941-9200
11 Total Sales
Map
Source: MLS United
MLS Number: 1314406
APN: 0579-0268-000
- 4151 Navajo Rd
- 1645 Meadowbrook Rd
- 4132 Comanche Dr
- 4015 Boxwood Cir
- 0 Douglass Dr Unit 4052780
- 6 Pecan Hollow Dr
- 1 Cypress Ln
- 5 Pecan Tree Place
- 1844 Eastover Dr
- 0 Green Dr Unit 4057532
- 4327 Manhasset Dr
- 116 Green Dr
- 102 Green Dr
- 1510 Douglass Dr
- 6 Pond Side Dr
- 13 Highland Meadows Dr
- 3958 Eastline Dr
- 24 Waterstone Place
- 2115 Meadowbrook Rd
- 3950 Eastline Dr
