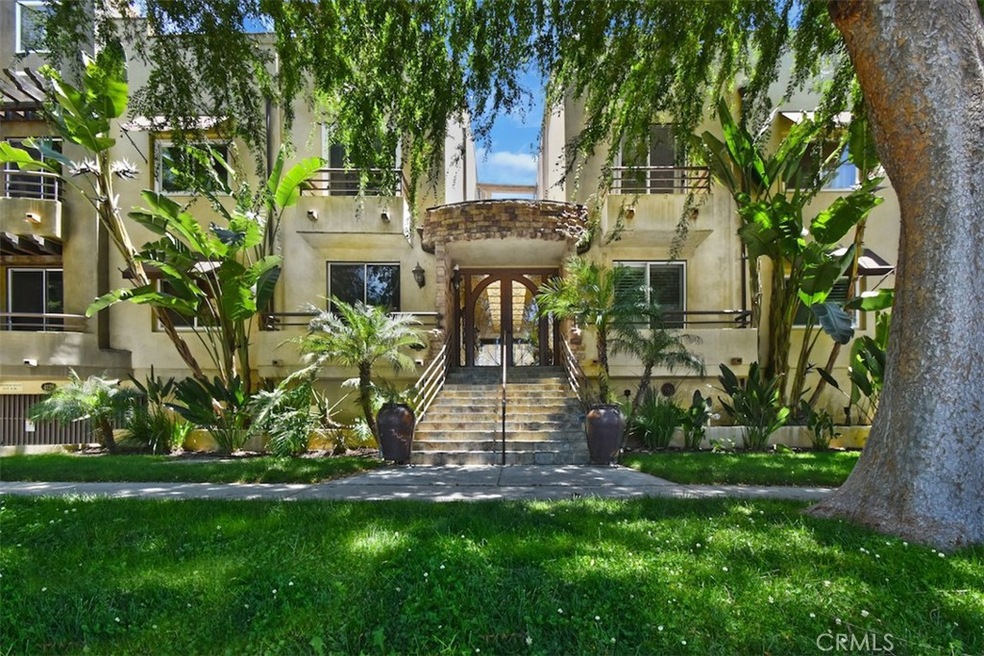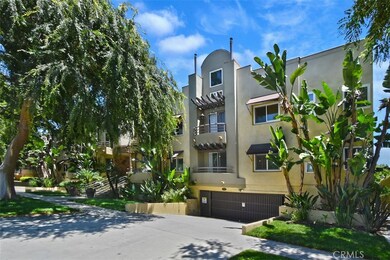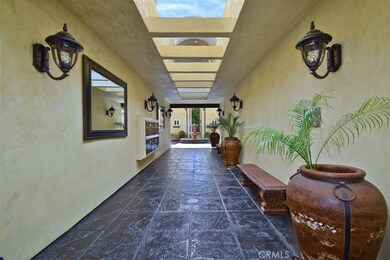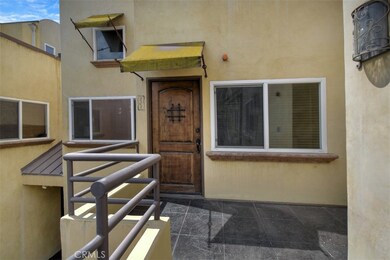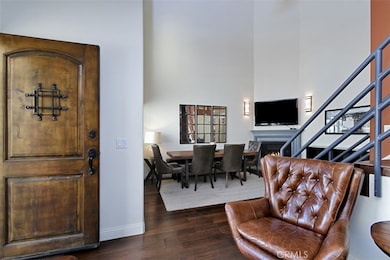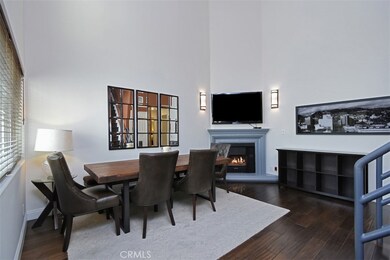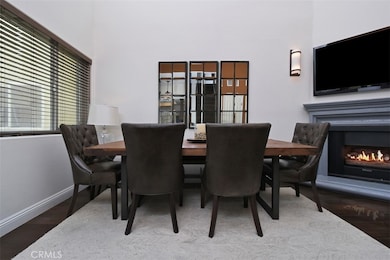
4128 Whitsett Ave Unit 201 Studio City, CA 91604
Estimated payment $5,483/month
Highlights
- Very Popular Property
- Fitness Center
- No Units Above
- North Hollywood Senior High School Rated A
- Private Pool
- Primary Bedroom Suite
About This Home
Top floor corner unit condo, located right in the heart of Studio City and in a safe, quiet and well maintained building. Featuring 2 en suite bedrooms, an oversized loft, a private rooftop terrace and side by side parking. An ideal location with the best walkability that Studio City has to offer, situated near many desirable destinations such as the fryman hiking trails, the new Sportsmen's Lodge and world class dining, shopping and entertainment on Ventura Boulevard. The living room boasts 30 foot ceilings and lots of natural light. Two bedrooms, each with their own bathroom offers an ideal set up for guests or roommates. The upstairs loft leads directly into a south facing rooftop patio with approximately 500 square feet of usable space and gorgeous views of the Hollywood hills. Other features include central A/C, in unit laundry and an ample amount of storage. The Spanish style building offers a fitness center, pool, well maintained landscaping and private storage in the garage. Zoned for the coveted Carpenter Elementary School. And as an added plus point, the upcoming Harvard Westlake recreation center directly across the street will feature professional-grade sports fields, running track, gym, swimming pool, and tennis courts.
Last Listed By
Keller Williams Realty-Studio City Brokerage Phone: 818-900-8074 License #01768345 Listed on: 06/10/2025

Open House Schedule
-
Saturday, June 14, 20253:00 to 6:00 pm6/14/2025 3:00:00 PM +00:006/14/2025 6:00:00 PM +00:00Add to Calendar
-
Sunday, June 15, 20251:00 to 4:00 pm6/15/2025 1:00:00 PM +00:006/15/2025 4:00:00 PM +00:00Add to Calendar
Property Details
Home Type
- Condominium
Est. Annual Taxes
- $7,803
Year Built
- Built in 1988
Lot Details
- No Units Above
- Two or More Common Walls
HOA Fees
- $645 Monthly HOA Fees
Parking
- 2 Car Attached Garage
Interior Spaces
- 1,255 Sq Ft Home
- 2-Story Property
- Gas Fireplace
- Living Room with Fireplace
- Loft
- Views of Hills
Bedrooms and Bathrooms
- 2 Main Level Bedrooms
- Primary Bedroom Suite
- Walk-In Closet
- 2 Full Bathrooms
Laundry
- Laundry Room
- Stacked Washer and Dryer
Additional Features
- Private Pool
- Central Heating and Cooling System
Listing and Financial Details
- Tax Lot 1
- Tax Tract Number 63472
- Assessor Parcel Number 2367009067
Community Details
Overview
- Master Insurance
- 20 Units
- Whitsett Green HOA, Phone Number (310) 645-9921
- Cac Management HOA
- Maintained Community
Recreation
- Fitness Center
- Community Pool
Additional Features
- Community Storage Space
- Resident Manager or Management On Site
Map
Home Values in the Area
Average Home Value in this Area
Tax History
| Year | Tax Paid | Tax Assessment Tax Assessment Total Assessment is a certain percentage of the fair market value that is determined by local assessors to be the total taxable value of land and additions on the property. | Land | Improvement |
|---|---|---|---|---|
| 2024 | $7,803 | $639,361 | $360,544 | $278,817 |
| 2023 | $7,650 | $626,825 | $353,475 | $273,350 |
| 2022 | $7,290 | $614,536 | $346,545 | $267,991 |
| 2021 | $7,200 | $602,487 | $339,750 | $262,737 |
| 2019 | $6,982 | $584,619 | $329,674 | $254,945 |
| 2018 | $6,958 | $573,157 | $323,210 | $249,947 |
| 2016 | $6,650 | $550,903 | $310,660 | $240,243 |
| 2015 | $6,553 | $542,629 | $305,994 | $236,635 |
| 2014 | $6,576 | $532,000 | $300,000 | $232,000 |
Property History
| Date | Event | Price | Change | Sq Ft Price |
|---|---|---|---|---|
| 06/10/2025 06/10/25 | For Sale | $749,000 | +40.8% | $597 / Sq Ft |
| 09/04/2013 09/04/13 | Sold | $532,000 | +2.3% | $424 / Sq Ft |
| 07/22/2013 07/22/13 | Pending | -- | -- | -- |
| 07/12/2013 07/12/13 | For Sale | $520,000 | -- | $414 / Sq Ft |
Purchase History
| Date | Type | Sale Price | Title Company |
|---|---|---|---|
| Grant Deed | $532,000 | Equity Title | |
| Grant Deed | $620,000 | Chicago Title Subdivision |
Mortgage History
| Date | Status | Loan Amount | Loan Type |
|---|---|---|---|
| Open | $399,000 | New Conventional | |
| Previous Owner | $349,000 | Unknown | |
| Previous Owner | $350,000 | Purchase Money Mortgage |
Similar Homes in the area
Source: California Regional Multiple Listing Service (CRMLS)
MLS Number: SR25125537
APN: 2367-009-067
- 4128 Whitsett Ave Unit 201
- 4248 Whitsett Ave
- 4113 Shadyglade Ave
- 4112 Shadyglade Ave
- 4046 Shadyglade Ave
- 4115 Laurelgrove Ave
- 4312 Babcock Ave Unit 6
- 4326 Babcock Ave Unit 305
- 4328 Wilkinson Ave
- 4316 Beeman Ave
- 12464 Laurel Terrace Dr
- 4182 Sunswept Dr
- 3935 Rhodes Ave
- 4314 Teesdale Ave
- 4036 Sunswept Dr
- 4146 Saint Clair Ave
- 4255 Saint Clair Ave
- 4148 Sunswept Dr
- 12344 Moorpark St Unit 3
- 12333 Hillslope St
