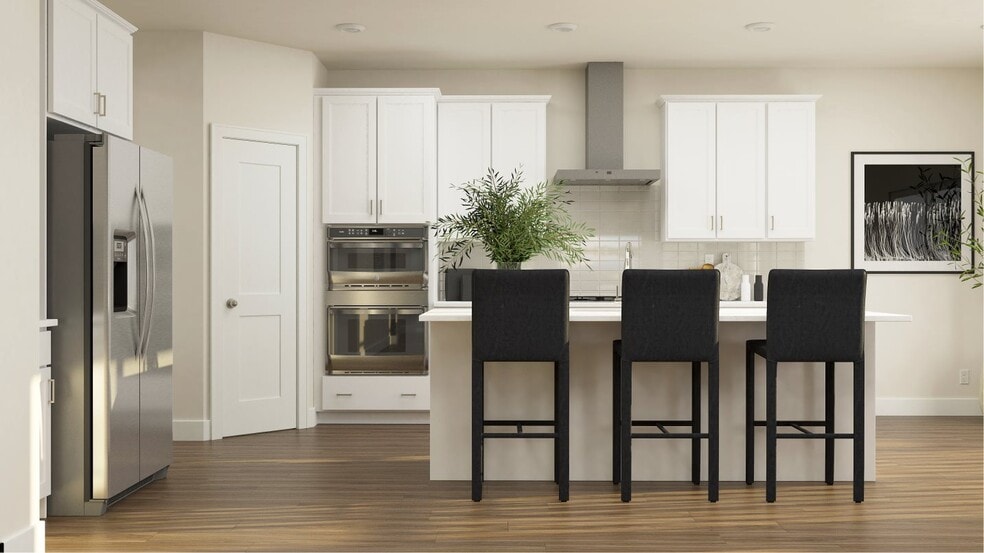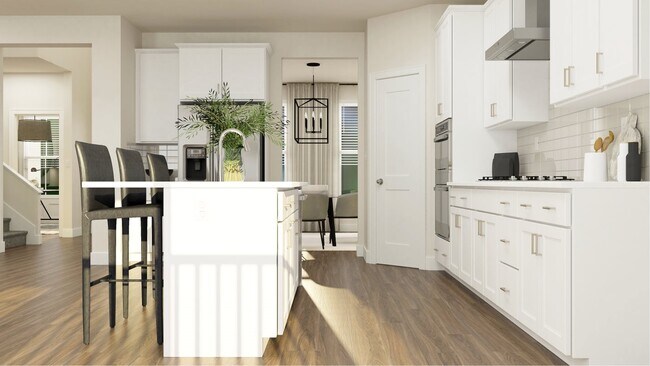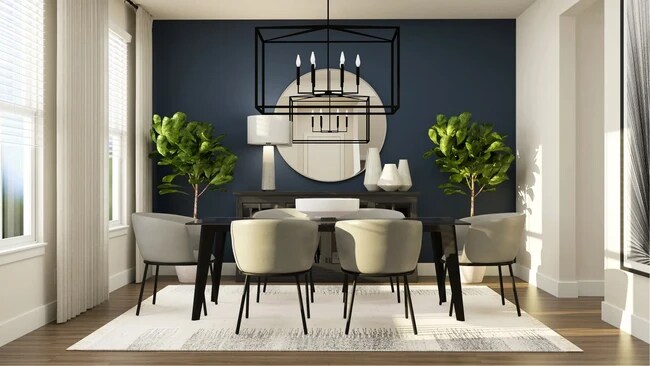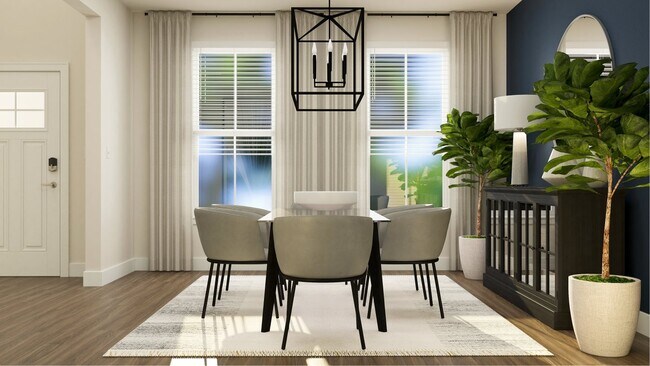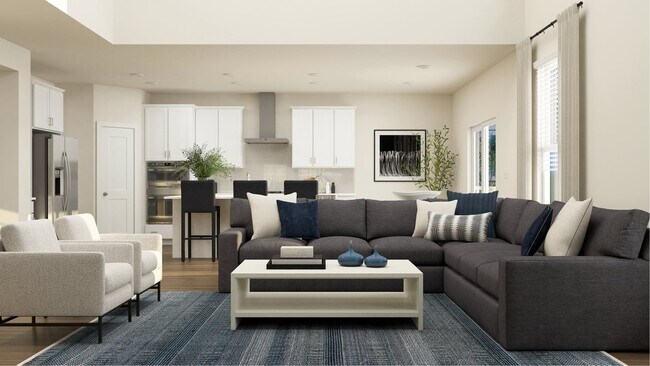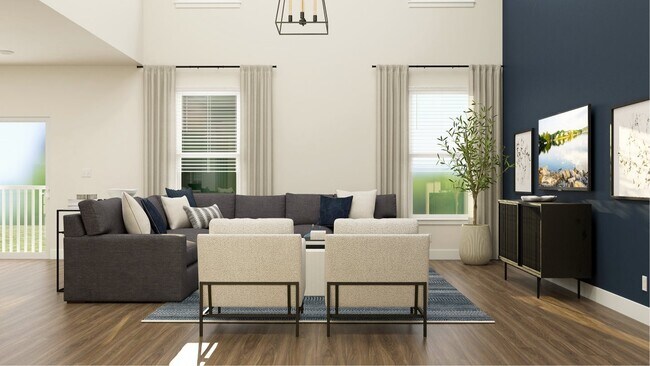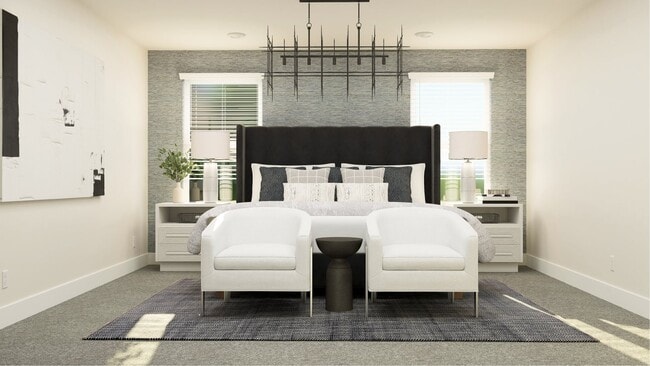
413 Crownleaf Dr Middletown, DE 19709
CopperleafEstimated payment $4,767/month
Highlights
- New Construction
- Fireplace
- Family Room
- Appoquinimink High School Rated A+
- Dining Room
About This Home
*???????? ????????-????!* Say hello to 413 Crownleaf Dr, Copperleaf’s dual owner's suite home! The Emerson II is thoughtfully designed to fit everything you love. Enter, and be greeted by a grand entry way with your formal dining room and office located in the front of your home. Moving inward, a spacious open layout seamlessly connects the family room with cozy fireplace, gourmet kitchen (complete w/ quartz counters, tile backsplash, and upgraded cabinetry), and included sunroom, creating an ideal setting for gatherings. Additionally on the first level you will find a spacious primary bedroom with attached full bath. The upper-level features 2 bedrooms with walk-in closets connected by a jack and jill bath, as well as a second luxurious owner's suite. The owner’s suite offers a tranquil retreat area, perfect for relaxation. On the lower level, a large partially finished basement with its own full bath is ready for your personal touch—whether it’s a home theater, gym, additional living space, or storage. Enjoy luxurious living with convenient access to top-rated schools, shopping, dining, and recreation. This is more than just a home—it's a lifestyle. Contact us today to schedule a private tour.
Home Details
Home Type
- Single Family
HOA Fees
- $50 Monthly HOA Fees
Parking
- 2 Car Garage
Taxes
- Special Tax
- 0.85% Estimated Total Tax Rate
Home Design
- New Construction
Interior Spaces
- 2-Story Property
- Fireplace
- Family Room
- Dining Room
- Basement
Bedrooms and Bathrooms
- 4 Bedrooms
- 4 Full Bathrooms
Map
Other Move In Ready Homes in Copperleaf
About the Builder
- 310 Bohemia Mill Pond Dr
- 1481 Bunker Hill Rd
- 1487 Bunker Hill Rd
- Pleasanton
- Rothwell Estates
- Crossings at Silver Lake - Townhomes
- Lot 5 Fulton Ct
- Lot 6 Fulton Ct
- Lot 7 Fulton Ct
- Lot 13 Fulton Ct
- Lot 16 Fulton Ct
- Lot 8 Fulton Ct
- Lot 15 Fulton Ct
- Lot 10 Fulton Ct
- Lot 12 Fulton Ct
- Lot 14 Fulton Ct
- Lot 11 Fulton Ct
- Lot 3 Martha Way
- Lot 2 Martha Way
- Monarch
