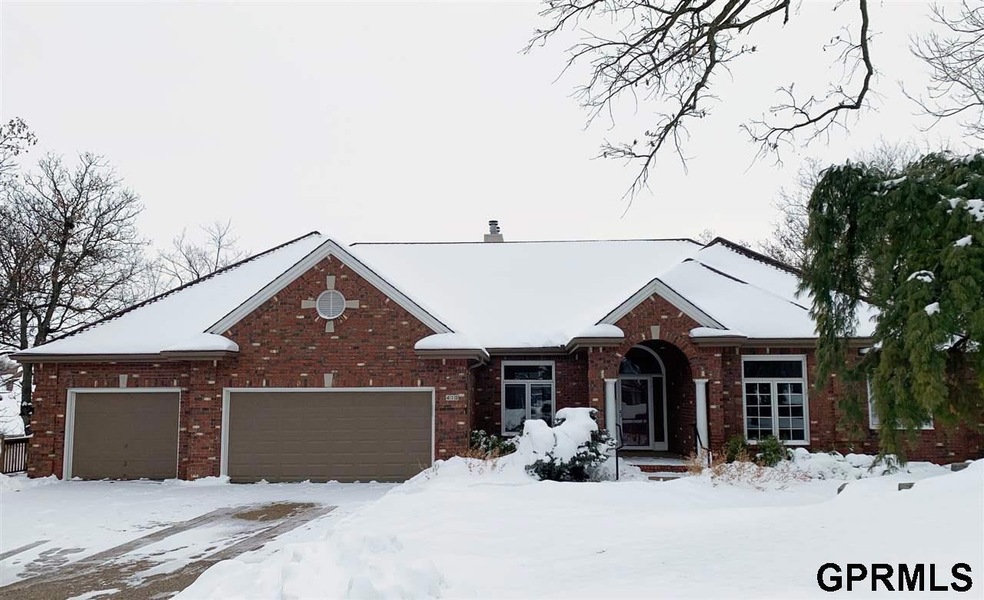
413 Dowding Ct Bellevue, NE 68005
Estimated Value: $579,000 - $627,000
Highlights
- 1.91 Acre Lot
- Ranch Style House
- No HOA
- Deck
- 3 Fireplaces
- 3 Car Attached Garage
About This Home
As of March 2021Contract Pending Sold same day listed
Last Agent to Sell the Property
Hike Real Estate PC Bellevue License #0730151 Listed on: 01/31/2021
Home Details
Home Type
- Single Family
Est. Annual Taxes
- $9,027
Year Built
- Built in 1996
Lot Details
- 1.91 Acre Lot
- Lot Dimensions are 128.3 x 372.3 x 148.4.98.9 x 196.5 x 239.2 x 64.16 x 73
- Chain Link Fence
Parking
- 3 Car Attached Garage
Home Design
- Ranch Style House
- Block Foundation
Interior Spaces
- 3 Fireplaces
- Gas Log Fireplace
- Walk-Out Basement
Bedrooms and Bathrooms
- 5 Bedrooms
Outdoor Features
- Deck
Schools
- Wake Robin Elementary School
- Logan Fontenelle Middle School
- Bellevue East High School
Utilities
- Forced Air Heating and Cooling System
- Heating System Uses Gas
Community Details
- No Home Owners Association
- The Shadows Subdivision
Listing and Financial Details
- Assessor Parcel Number 011285265
Ownership History
Purchase Details
Home Financials for this Owner
Home Financials are based on the most recent Mortgage that was taken out on this home.Purchase Details
Home Financials for this Owner
Home Financials are based on the most recent Mortgage that was taken out on this home.Similar Homes in Bellevue, NE
Home Values in the Area
Average Home Value in this Area
Purchase History
| Date | Buyer | Sale Price | Title Company |
|---|---|---|---|
| Hike Leo W | $475,000 | Midwest Title Inc | |
| Labart Wayne A | $460,000 | Nct |
Mortgage History
| Date | Status | Borrower | Loan Amount |
|---|---|---|---|
| Closed | Hike Leo W | $200,000 | |
| Open | Hike Leon W | $380,000 | |
| Closed | Hike Leo W | $380,000 | |
| Previous Owner | Labart Wayne A | $343,000 | |
| Previous Owner | Labart Wayne A | $360,000 |
Property History
| Date | Event | Price | Change | Sq Ft Price |
|---|---|---|---|---|
| 03/26/2021 03/26/21 | Sold | $475,000 | 0.0% | $119 / Sq Ft |
| 01/31/2021 01/31/21 | Pending | -- | -- | -- |
| 01/31/2021 01/31/21 | For Sale | $475,000 | -- | $119 / Sq Ft |
Tax History Compared to Growth
Tax History
| Year | Tax Paid | Tax Assessment Tax Assessment Total Assessment is a certain percentage of the fair market value that is determined by local assessors to be the total taxable value of land and additions on the property. | Land | Improvement |
|---|---|---|---|---|
| 2024 | $10,057 | $603,033 | $66,850 | $536,183 |
| 2023 | $10,057 | $476,262 | $66,850 | $409,412 |
| 2022 | $9,699 | $450,675 | $66,850 | $383,825 |
| 2021 | $9,303 | $427,693 | $61,850 | $365,843 |
| 2020 | $9,027 | $413,693 | $61,850 | $351,843 |
| 2019 | $8,580 | $395,656 | $61,850 | $333,806 |
| 2018 | $8,327 | $394,336 | $61,850 | $332,486 |
| 2017 | $8,320 | $391,301 | $61,850 | $329,451 |
| 2016 | $7,990 | $384,068 | $61,850 | $322,218 |
| 2015 | $7,881 | $381,030 | $69,700 | $311,330 |
| 2014 | $8,385 | $402,808 | $91,250 | $311,558 |
| 2012 | -- | $404,668 | $91,250 | $313,418 |
Agents Affiliated with this Home
-
John Hansen
J
Seller's Agent in 2021
John Hansen
Hike Real Estate PC Bellevue
(402) 677-2597
22 in this area
30 Total Sales
-
Babette Farland

Seller Co-Listing Agent in 2021
Babette Farland
Hike Real Estate PC Bellevue
(402) 594-4436
39 in this area
51 Total Sales
-
Rusty Hike

Buyer's Agent in 2021
Rusty Hike
Hike Real Estate PC Bellevue
(402) 594-4436
50 in this area
81 Total Sales
Map
Source: Great Plains Regional MLS
MLS Number: 22101391
APN: 011285265
- 601 Washington St
- 828 Hidden Hills Dr
- 826 Hidden Hills Dr
- 420 Waldruh Dr
- 202 Oakridge Ct
- 301 Oakridge Ct Unit D1
- 702 Sherman Dr
- 806 Kountze Memorial Dr
- 404 Martin Dr
- 410 Martin Dr N
- tbd Ridgewood Dr
- 1405 Gregg Rd
- 20.74 Acres
- 1504 Cascio Dr
- 1501 Mildred Ave
- 301 Avian Cir S
- 514 Martin Dr
- 1511 Lorraine Ave
- 1510 Gregg Rd
- 514 Kayleen Dr
- 413 Dowding Ct
- 501 Dowding Ct
- 409 Dowding Ct
- 412 Dowding Ct
- 408 Dowding Ct
- 503 Dowding Ct
- 506 Dowding Ct
- 404 Dowding Ct
- 407 Dowding Ct
- 508 Dowding Ct
- 112 Combs Rd
- 510 Dowding Ct
- 112 Combs Rd
- 701 Canyon Rd
- 601 Dowding Ct
- 602 Dowding Ct
- 841 Hidden Hills Dr
- 509 Bellevue Blvd S
- 507 Bellevue Blvd S
- 703 Canyon Rd
