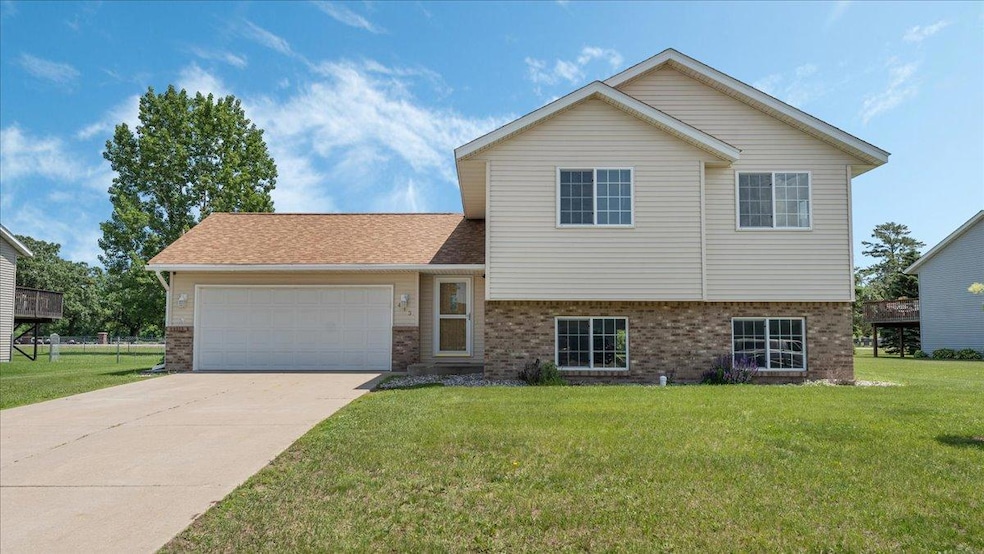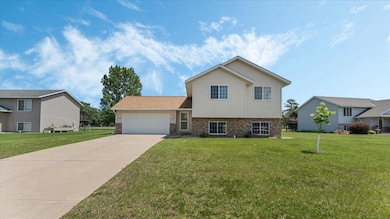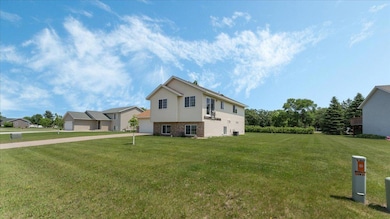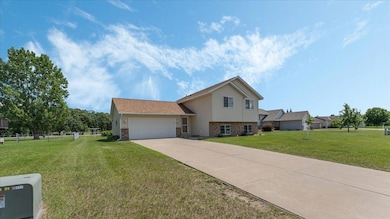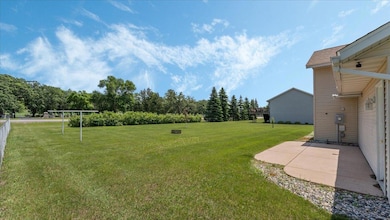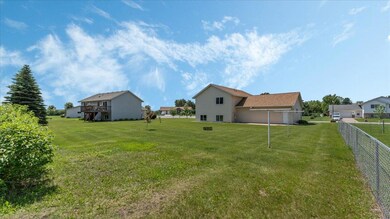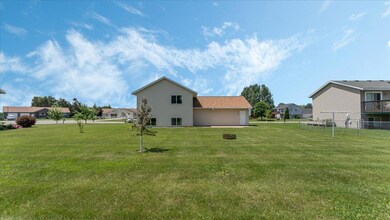
413 Morning View Ct Sauk Centre, MN 56378
Estimated payment $1,841/month
Highlights
- Main Floor Primary Bedroom
- Stainless Steel Appliances
- 2 Car Attached Garage
- No HOA
- The kitchen features windows
- Living Room
About This Home
Well-maintained split-level home built in 2004, located in a highly sought-after neighborhood just east of town. The main level features an open floor plan with vaulted ceilings, stainless steel appliances, and beautiful new floors. The upper level offers two spacious bedrooms—each with walk-in closets—and a full bathroom. The lower level includes a cozy family room, third bedroom, 3/4 bathroom, laundry room, and a storage area. Enjoy the heated two-stall garage, a nicely sized backyard with a new patio, and recently updated shingles.
Home Details
Home Type
- Single Family
Est. Annual Taxes
- $3,122
Year Built
- Built in 2004
Lot Details
- 0.32 Acre Lot
- Lot Dimensions are 93x150
Parking
- 2 Car Attached Garage
Home Design
- Bi-Level Home
Interior Spaces
- Entrance Foyer
- Family Room
- Living Room
- Combination Kitchen and Dining Room
- Storage Room
Kitchen
- Range
- Microwave
- Dishwasher
- Stainless Steel Appliances
- The kitchen features windows
Bedrooms and Bathrooms
- 3 Bedrooms
- Primary Bedroom on Main
Laundry
- Dryer
- Washer
Finished Basement
- Basement Fills Entire Space Under The House
- Basement Window Egress
Eco-Friendly Details
- Air Exchanger
Utilities
- Forced Air Heating and Cooling System
- Baseboard Heating
Community Details
- No Home Owners Association
- Morning View Drive Seventh Add Subdivision
Listing and Financial Details
- Assessor Parcel Number 94586530323
Map
Home Values in the Area
Average Home Value in this Area
Tax History
| Year | Tax Paid | Tax Assessment Tax Assessment Total Assessment is a certain percentage of the fair market value that is determined by local assessors to be the total taxable value of land and additions on the property. | Land | Improvement |
|---|---|---|---|---|
| 2024 | $3,136 | $236,600 | $28,500 | $208,100 |
| 2023 | $3,122 | $231,700 | $26,600 | $205,100 |
| 2022 | $2,608 | $178,500 | $26,600 | $151,900 |
| 2021 | $2,300 | $178,500 | $26,600 | $151,900 |
| 2020 | $2,144 | $177,900 | $26,600 | $151,300 |
| 2019 | $2,110 | $167,500 | $26,600 | $140,900 |
| 2018 | $1,918 | $147,600 | $23,700 | $123,900 |
| 2017 | $1,780 | $138,400 | $23,700 | $114,700 |
| 2016 | $1,690 | $0 | $0 | $0 |
| 2015 | $1,524 | $0 | $0 | $0 |
| 2014 | -- | $0 | $0 | $0 |
Property History
| Date | Event | Price | Change | Sq Ft Price |
|---|---|---|---|---|
| 06/20/2025 06/20/25 | For Sale | $284,900 | +2.5% | $150 / Sq Ft |
| 05/03/2024 05/03/24 | Sold | $278,000 | +3.3% | $142 / Sq Ft |
| 04/10/2024 04/10/24 | Pending | -- | -- | -- |
| 04/08/2024 04/08/24 | For Sale | $269,000 | -- | $138 / Sq Ft |
Purchase History
| Date | Type | Sale Price | Title Company |
|---|---|---|---|
| Deed | $278,000 | -- | |
| Warranty Deed | $239,000 | Misc Company | |
| Deed | $143,000 | -- |
Mortgage History
| Date | Status | Loan Amount | Loan Type |
|---|---|---|---|
| Open | $249,999 | New Conventional |
Similar Homes in Sauk Centre, MN
Source: NorthstarMLS
MLS Number: 6741736
APN: 94.58653.0323
- 235 Morning View Rd
- 134 6th St SE
- 122 4th St S
- 411 Ash St S
- 144 3rd St N
- 205 Ash St N
- 105 Pine St S
- 705 Birch St S
- 908 Lilac Dr
- 502 Pine St S
- 910 Ash St S
- 632 Pine St S
- North Lot 2 (Souther State 28
- 532 Main St S
- XXXXX Minnesota 28
- North Lot 1 (Norther State 28
- 406 Oak St N
- 712 4th St S
- 874 Main St S
- 603 Railroad Ave
