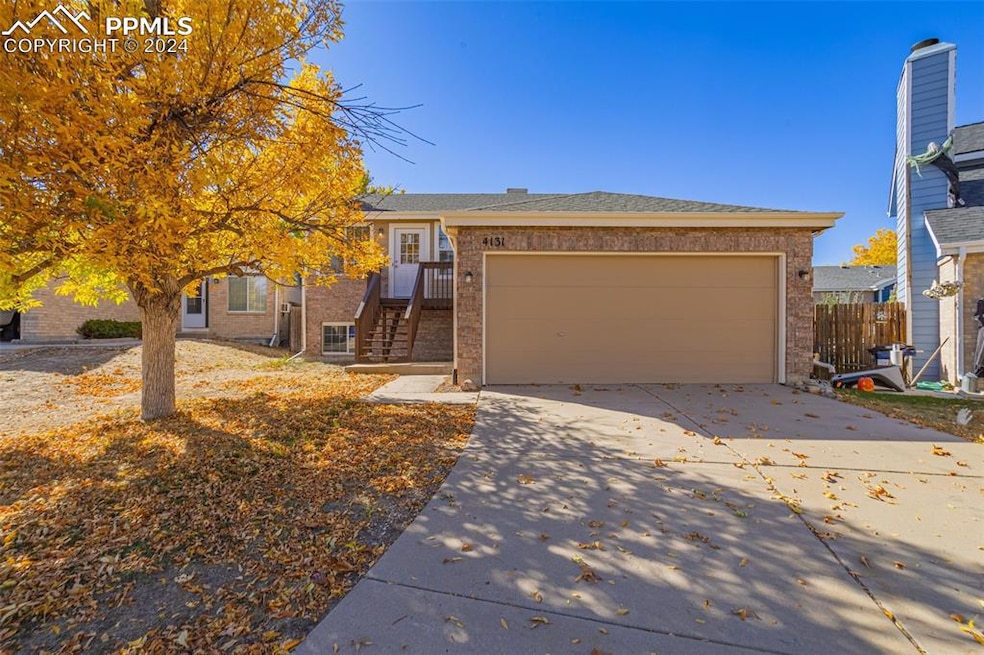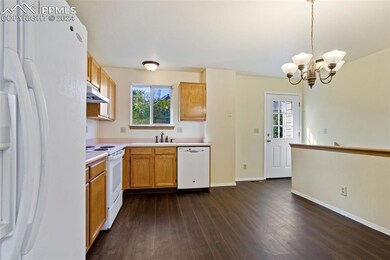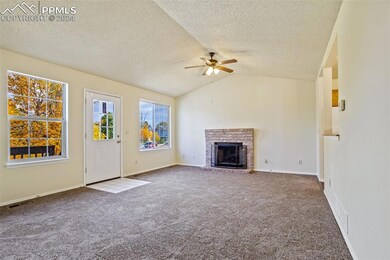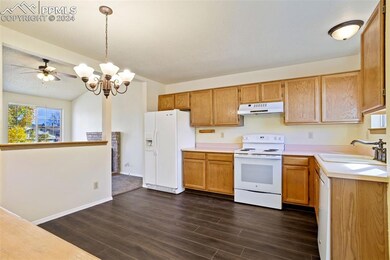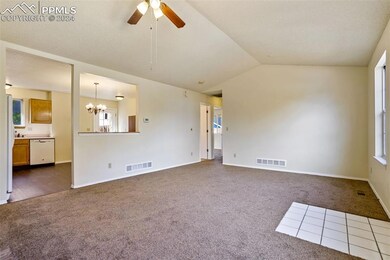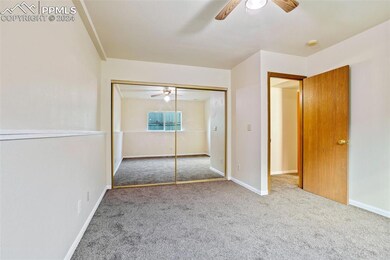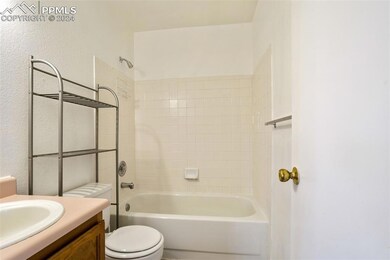
4131 S Memphis Way Aurora, CO 80013
Mission Viejo NeighborhoodHighlights
- Ranch Style House
- Fireplace
- Tile Flooring
- Smoky Hill High School Rated A-
- 2 Car Attached Garage
- Forced Air Heating System
About This Home
As of February 2025Welcome to this beautiful 4-bedroom, 3-bathroom ranch-style home in the sought-after Cherry Creek School District! This residence combines comfort and style with its spacious, open floor plan that’s designed for modern living. As you step inside, you’re greeted by bright, inviting interiors that flow seamlessly from room to room, creating an airy ambiance perfect for gatherings and relaxation alike. The living room features a cozy fireplace – ideal for those chilly evenings, while the sun-drenched dining area opens to a large patio in the back. With a fenced backyard, this home offers privacy and space to entertain, play, or simply unwind in the expansive yard. The two-car attached garage provides convenience and additional storage options. This home is more than just a place to live – it’s a haven in a prime location, combining beauty, functionality, and access to top-rated schools. Come and experience the warmth and charm of this Cherry Creek gem today!
Last Agent to Sell the Property
Exp Realty LLC Brokerage Phone: 888-440-2724 Listed on: 10/31/2024

Last Buyer's Agent
Non Member
Non Member
Home Details
Home Type
- Single Family
Est. Annual Taxes
- $2,217
Year Built
- Built in 1992
Lot Details
- 4,792 Sq Ft Lot
Parking
- 2 Car Attached Garage
Home Design
- Ranch Style House
- Shingle Roof
- Wood Siding
Interior Spaces
- 2,042 Sq Ft Home
- Fireplace
Kitchen
- Oven
- Dishwasher
Flooring
- Carpet
- Laminate
- Tile
Bedrooms and Bathrooms
- 4 Bedrooms
- 3 Full Bathrooms
Schools
- Mission Viejo Elementary School
- Laredo Middle School
- Smoky Hill High School
Utilities
- No Cooling
- Forced Air Heating System
Ownership History
Purchase Details
Home Financials for this Owner
Home Financials are based on the most recent Mortgage that was taken out on this home.Purchase Details
Purchase Details
Purchase Details
Home Financials for this Owner
Home Financials are based on the most recent Mortgage that was taken out on this home.Purchase Details
Home Financials for this Owner
Home Financials are based on the most recent Mortgage that was taken out on this home.Purchase Details
Purchase Details
Purchase Details
Purchase Details
Purchase Details
Similar Homes in Aurora, CO
Home Values in the Area
Average Home Value in this Area
Purchase History
| Date | Type | Sale Price | Title Company |
|---|---|---|---|
| Special Warranty Deed | $481,000 | First American Title | |
| Interfamily Deed Transfer | -- | None Available | |
| Interfamily Deed Transfer | -- | None Available | |
| Warranty Deed | $126,000 | Land Title | |
| Joint Tenancy Deed | -- | -- | |
| Deed | -- | -- | |
| Deed | -- | -- | |
| Deed | -- | -- | |
| Deed | -- | -- | |
| Deed | -- | -- |
Mortgage History
| Date | Status | Loan Amount | Loan Type |
|---|---|---|---|
| Open | $472,287 | FHA | |
| Previous Owner | $78,000 | Unknown | |
| Previous Owner | $100,800 | No Value Available | |
| Previous Owner | $32,480 | No Value Available |
Property History
| Date | Event | Price | Change | Sq Ft Price |
|---|---|---|---|---|
| 02/19/2025 02/19/25 | Sold | $481,000 | -1.0% | $236 / Sq Ft |
| 01/26/2025 01/26/25 | Pending | -- | -- | -- |
| 01/06/2025 01/06/25 | Price Changed | $485,900 | 0.0% | $238 / Sq Ft |
| 01/06/2025 01/06/25 | For Sale | $485,900 | -0.2% | $238 / Sq Ft |
| 12/18/2024 12/18/24 | Pending | -- | -- | -- |
| 10/31/2024 10/31/24 | For Sale | $486,900 | -- | $238 / Sq Ft |
Tax History Compared to Growth
Tax History
| Year | Tax Paid | Tax Assessment Tax Assessment Total Assessment is a certain percentage of the fair market value that is determined by local assessors to be the total taxable value of land and additions on the property. | Land | Improvement |
|---|---|---|---|---|
| 2024 | $2,218 | $32,060 | -- | -- |
| 2023 | $2,218 | $32,060 | $0 | $0 |
| 2022 | $1,787 | $24,679 | $0 | $0 |
| 2021 | $1,799 | $24,679 | $0 | $0 |
| 2020 | $1,695 | $23,609 | $0 | $0 |
| 2019 | $1,636 | $23,609 | $0 | $0 |
| 2018 | $1,471 | $19,951 | $0 | $0 |
| 2017 | $1,450 | $19,951 | $0 | $0 |
| 2016 | $1,382 | $17,838 | $0 | $0 |
| 2015 | $1,315 | $17,838 | $0 | $0 |
| 2014 | -- | $13,859 | $0 | $0 |
| 2013 | -- | $13,190 | $0 | $0 |
Agents Affiliated with this Home
-
Ramona Williams

Seller's Agent in 2025
Ramona Williams
Exp Realty LLC
(719) 244-2333
1 in this area
205 Total Sales
-
Theresa Costa
T
Seller Co-Listing Agent in 2025
Theresa Costa
Exp Realty LLC
(303) 726-4023
1 in this area
42 Total Sales
-
N
Buyer's Agent in 2025
Non Member
Non Member
Map
Source: Pikes Peak REALTOR® Services
MLS Number: 9400870
APN: 2073-05-4-29-019
- 4127 S Lewiston Cir
- 4151 S Lewiston Cir
- 4105 S Laredo Way
- 4117 S Mobile Cir Unit C
- 4146 S Mobile Cir Unit A
- 4182 S Joplin St
- 3973 S Joplin Way
- 4022 S Kalispell St
- 16120 E Radcliff Place
- 16149 E Rice Place Unit A
- 16179 E Rice Place Unit B
- 4064 S Olathe Ct
- 15942 E Rice Place Unit B
- 15660 E Purdue Dr
- 15503 E Princeton Ave
- 16650 E Nassau Dr
- 15829 E Mansfield Ave
- 4571 S Memphis St
- 3942 S Helena St
- 4570 S Kalispell Way
