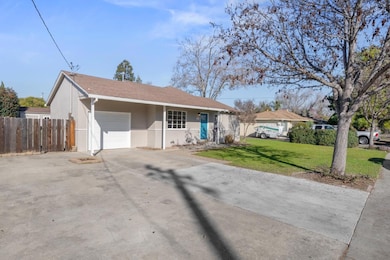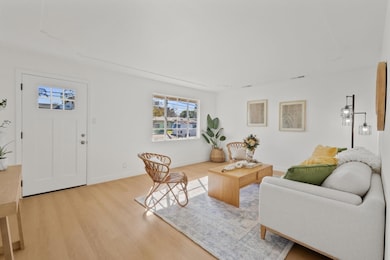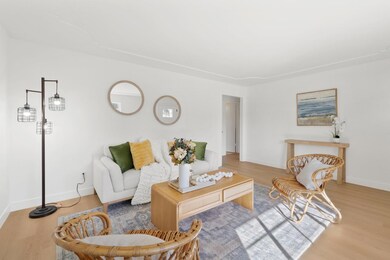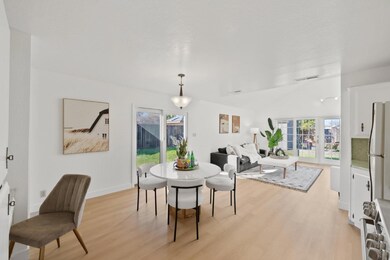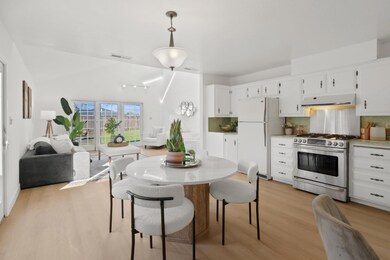
4131 Will Rogers Dr San Jose, CA 95117
Blackford NeighborhoodHighlights
- Vaulted Ceiling
- Den
- Open to Family Room
- Moreland Middle School Rated A-
- 1 Car Detached Garage
- Skylights
About This Home
As of February 2025Welcome to 4131 Will Rogers Drive, a charming 3-bedroom, 2-bathroom home in San Jose, offering 1,610 sq ft living space on a generous 10,050 sq ft lot. This home features a formal living room, an open-concept kitchen/family room with vaulted ceiling, plus a separate office. The spacious primary suite includes vaulted ceilings, a walk-in closet with custom organizers, and a private deck. Recent updates include new vinyl plank flooring, fresh paint, and a new garage door. The homes large lot offers potential for expansion or the addition of an ADU (Accessory Dwelling Unit), as many surrounding homes have been updated. Ideally located near shopping, dining, schools, and major commuter routes, this home is within the highly regarded school district, including Anderson Elementary, Moreland Middle, and Prospect High. Private school options include Harker Upper School and Stratford Prep. Nearby amenities include Valley Fair Mall, Mitsuwa Market, Starbird & Hathaway Park, and the San Jose Rose Garden. The yard features a storage shed, as well as lemon and grapefruit trees. With easy access to Highways 280 & 85, San Tomas and Lawrence Expressways, commuting is a breeze. This home is ready for your personal touch, whether you're looking for more space or future growth opportunities!
Last Agent to Sell the Property
Intero Real Estate Services License #01735617 Listed on: 01/30/2025

Home Details
Home Type
- Single Family
Est. Annual Taxes
- $5,369
Year Built
- Built in 1950
Lot Details
- 10,049 Sq Ft Lot
- Zoning described as R1-5
Parking
- 1 Car Detached Garage
Home Design
- Composition Roof
Interior Spaces
- 1,610 Sq Ft Home
- 1-Story Property
- Vaulted Ceiling
- Skylights
- Family or Dining Combination
- Den
- Laminate Flooring
- Crawl Space
Kitchen
- Open to Family Room
- Gas Oven
- Gas Cooktop
- Warming Drawer
- Dishwasher
- Formica Countertops
Bedrooms and Bathrooms
- 3 Bedrooms
- Walk-In Closet
- 2 Full Bathrooms
- Bathtub with Shower
- Walk-in Shower
Laundry
- Laundry in Garage
- Washer and Dryer
Additional Features
- Shed
- Forced Air Heating System
Listing and Financial Details
- Assessor Parcel Number 299-15-021
Ownership History
Purchase Details
Home Financials for this Owner
Home Financials are based on the most recent Mortgage that was taken out on this home.Similar Homes in San Jose, CA
Home Values in the Area
Average Home Value in this Area
Purchase History
| Date | Type | Sale Price | Title Company |
|---|---|---|---|
| Grant Deed | $1,980,000 | Orange Coast Title |
Mortgage History
| Date | Status | Loan Amount | Loan Type |
|---|---|---|---|
| Open | $1,584,000 | New Conventional | |
| Previous Owner | $400,000 | Credit Line Revolving | |
| Previous Owner | $375,000 | New Conventional | |
| Previous Owner | $306,000 | Unknown | |
| Previous Owner | $175,000 | Credit Line Revolving | |
| Previous Owner | $124,000 | Credit Line Revolving | |
| Previous Owner | $198,000 | Unknown | |
| Previous Owner | $34,000 | Unknown |
Property History
| Date | Event | Price | Change | Sq Ft Price |
|---|---|---|---|---|
| 02/18/2025 02/18/25 | Sold | $1,980,000 | +32.0% | $1,230 / Sq Ft |
| 02/03/2025 02/03/25 | Pending | -- | -- | -- |
| 01/30/2025 01/30/25 | For Sale | $1,500,000 | -- | $932 / Sq Ft |
Tax History Compared to Growth
Tax History
| Year | Tax Paid | Tax Assessment Tax Assessment Total Assessment is a certain percentage of the fair market value that is determined by local assessors to be the total taxable value of land and additions on the property. | Land | Improvement |
|---|---|---|---|---|
| 2024 | $5,369 | $293,939 | $99,552 | $194,387 |
| 2023 | $5,369 | $288,176 | $97,600 | $190,576 |
| 2022 | $5,168 | $282,527 | $95,687 | $186,840 |
| 2021 | $5,026 | $276,988 | $93,811 | $183,177 |
| 2020 | $4,887 | $274,149 | $92,850 | $181,299 |
| 2019 | $4,705 | $268,775 | $91,030 | $177,745 |
| 2018 | $4,587 | $263,506 | $89,246 | $174,260 |
| 2017 | $4,524 | $258,341 | $87,497 | $170,844 |
| 2016 | $4,266 | $253,277 | $85,782 | $167,495 |
| 2015 | $4,222 | $249,474 | $84,494 | $164,980 |
| 2014 | $3,697 | $244,588 | $82,839 | $161,749 |
Agents Affiliated with this Home
-
Saskia Feain

Seller's Agent in 2025
Saskia Feain
Intero Real Estate Services
(408) 306-5288
1 in this area
126 Total Sales
-
Justin Carrow

Seller Co-Listing Agent in 2025
Justin Carrow
Intero Real Estate Services
(408) 687-3460
1 in this area
136 Total Sales
-
Bobo Cai
B
Buyer's Agent in 2025
Bobo Cai
Maxreal
(408) 800-5988
1 in this area
15 Total Sales
-
sophie Liu
s
Buyer Co-Listing Agent in 2025
sophie Liu
Maxreal
(408) 212-8800
1 in this area
3 Total Sales
Map
Source: MLSListings
MLS Number: ML81992282
APN: 299-15-021
- 4172 Will Rogers Dr
- 4132 De Mille Dr
- 3983 Will Rogers Dr
- 1119 Topaz Ave
- 1141 Saratoga Ave
- 3856 Williams Rd
- 1112 Nottingham Place
- 3819 Underwood Dr
- 721 Hibiscus Place
- 4640 Piper Dr
- 4640 Venice Way
- 4373 Blackford Ave
- 1279 Burkette Dr
- 630 Bolton Ct
- 4663 Borina Dr
- 1323 Wylie Way
- 928 Longwood Ln
- 1389 Stockbridge Dr
- 1010 Polk Ln
- 1067 Beaumont Dr

