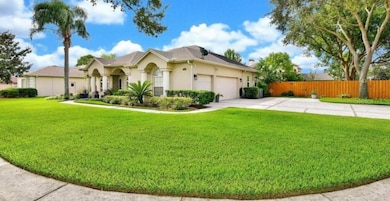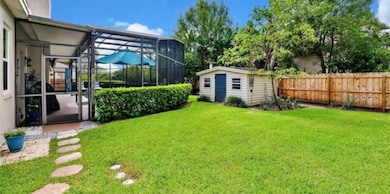
4132 Bell Tower Ct Belle Isle, FL 32812
Lake Conway NeighborhoodEstimated payment $4,959/month
Highlights
- Water Views
- Screened Pool
- Private Lot
- Parking available for a boat
- Gated Community
- Living Room with Fireplace
About This Home
Single family home 4 bedroom, 2 bath with a pool and jacuzzi. Oversized lot, tons of upgrades including permitted generator, outdoor lighting, pool panel, tankless water heater, 200 amp house panel, fresh paint and more! Located in very exclusive private neighborhood in Belle Isle
Listing Agent
FLAT FEE MLS REALTY Brokerage Phone: 813-642-6030 License #3389117 Listed on: 07/18/2025
Home Details
Home Type
- Single Family
Est. Annual Taxes
- $8,683
Year Built
- Built in 1996
Lot Details
- 0.35 Acre Lot
- Cul-De-Sac
- Northwest Facing Home
- Child Gate Fence
- Private Lot
- Oversized Lot
- Well Sprinkler System
- Landscaped with Trees
- Property is zoned R-1-AA
HOA Fees
- $91 Monthly HOA Fees
Parking
- 3 Car Attached Garage
- Electric Vehicle Home Charger
- Side Facing Garage
- Garage Door Opener
- Driveway
- Secured Garage or Parking
- Parking available for a boat
Home Design
- Slab Foundation
Interior Spaces
- 2,446 Sq Ft Home
- 1-Story Property
- High Ceiling
- Wood Burning Fireplace
- Gas Fireplace
- Insulated Windows
- Drapes & Rods
- Blinds
- Sliding Doors
- Family Room Off Kitchen
- Living Room with Fireplace
- Formal Dining Room
- Sun or Florida Room
- Water Views
- Fire Sprinkler System
Kitchen
- Built-In Convection Oven
- Cooktop
- Recirculated Exhaust Fan
- Microwave
- Ice Maker
- Dishwasher
- Disposal
Flooring
- Bamboo
- Wood
- Carpet
- Ceramic Tile
Bedrooms and Bathrooms
- 4 Bedrooms
- Walk-In Closet
- 2 Full Bathrooms
Laundry
- Laundry Room
- Dryer
- Washer
Pool
- Screened Pool
- Solar Heated In Ground Pool
- Heated Spa
- In Ground Spa
- Pool is Self Cleaning
- Fence Around Pool
- Pool Sweep
- Pool Lighting
Outdoor Features
- Enclosed patio or porch
- Exterior Lighting
- Shed
- Rain Gutters
Utilities
- Central Heating and Cooling System
- Baseboard Heating
- Heating System Uses Propane
- Thermostat
- Tankless Water Heater
- Gas Water Heater
Listing and Financial Details
- Visit Down Payment Resource Website
- Tax Lot 34
- Assessor Parcel Number 20-23-30-1618-00-340
Community Details
Overview
- Association fees include ground maintenance, trash
- Bridgette Ross Association, Phone Number (407) 555-1122
- Conway Groves Subdivision
- The community has rules related to allowable golf cart usage in the community
Recreation
- Community Playground
- Park
Security
- Security Guard
- Card or Code Access
- Gated Community
Map
Home Values in the Area
Average Home Value in this Area
Tax History
| Year | Tax Paid | Tax Assessment Tax Assessment Total Assessment is a certain percentage of the fair market value that is determined by local assessors to be the total taxable value of land and additions on the property. | Land | Improvement |
|---|---|---|---|---|
| 2025 | $8,683 | $557,237 | -- | -- |
| 2024 | $5,520 | $541,370 | $110,000 | $431,370 |
| 2023 | $5,520 | $350,169 | $0 | $0 |
| 2022 | $5,295 | $339,970 | $0 | $0 |
| 2021 | $5,197 | $330,068 | $0 | $0 |
| 2020 | $4,942 | $325,511 | $0 | $0 |
| 2019 | $5,085 | $318,193 | $0 | $0 |
| 2018 | $5,033 | $312,260 | $70,000 | $242,260 |
| 2017 | $4,695 | $299,130 | $62,000 | $237,130 |
| 2016 | $4,684 | $286,350 | $55,000 | $231,350 |
| 2015 | $3,682 | $272,454 | $55,000 | $217,454 |
| 2014 | $3,651 | $228,586 | $55,000 | $173,586 |
Property History
| Date | Event | Price | Change | Sq Ft Price |
|---|---|---|---|---|
| 07/18/2025 07/18/25 | For Sale | $749,000 | +12.3% | $306 / Sq Ft |
| 09/01/2023 09/01/23 | Sold | $667,000 | 0.0% | $273 / Sq Ft |
| 07/20/2023 07/20/23 | Pending | -- | -- | -- |
| 07/10/2023 07/10/23 | Price Changed | $667,000 | +0.3% | $273 / Sq Ft |
| 07/10/2023 07/10/23 | For Sale | $665,000 | -- | $272 / Sq Ft |
Purchase History
| Date | Type | Sale Price | Title Company |
|---|---|---|---|
| Warranty Deed | $667,000 | Dominion Title | |
| Warranty Deed | $348,000 | Attorney | |
| Warranty Deed | $335,000 | Clear Title Of Florida Llc | |
| Warranty Deed | $169,400 | -- |
Mortgage History
| Date | Status | Loan Amount | Loan Type |
|---|---|---|---|
| Open | $633,650 | New Conventional | |
| Previous Owner | $322,000 | No Value Available | |
| Previous Owner | $330,600 | New Conventional | |
| Previous Owner | $250,000 | New Conventional | |
| Previous Owner | $161,000 | New Conventional | |
| Previous Owner | $55,000 | Stand Alone Second | |
| Previous Owner | $150,400 | New Conventional | |
| Previous Owner | $151,500 | New Conventional |
Similar Homes in the area
Source: Stellar MLS
MLS Number: TB8408241
APN: 20-2330-1618-00-340
- 4237 Arajo Ct
- 5867 Cove Dr
- 4221 Kezar Ct
- 4323 Kezar Ct
- 3711 Half Moon Dr
- 3683 Half Moon Dr
- 3634 Country Lakes Dr
- 6805 Barby Ln
- 4221 Isle Vista Ave
- 3618 Rothbury Dr
- 3655 Seminole Dr
- 3637 Rothbury Dr
- 5200 Hawford Cir
- 3509 Battersea Ct
- 3872 Lake Warren Dr
- 3518 Edlingham Ct
- 5411 Kingfish St Unit C032
- 5361 Jade Cir
- 5143 Darden Ave
- 7616 Simms Ave
- 7222 Conway Rd
- 7210 Seminole Dr Unit 3
- 7210 Seminole Dr Unit 1
- 4117 Merryweather Dr
- 7613 Daphne Ave
- 5031 St Germain Ave
- 3536 Prairie Fox Ln
- 4433 Treasure Oaks Ln
- 5055 Hoffner Ave
- 7235 Lake Dr
- 7200 N Frontage Rd
- 8210 Mara Vista Ct
- 5743 Bent Pine Dr
- 4836 Turnbull Dr
- 1934 Mccoy Rd
- 5900 Bent Pine Dr
- 1524 Watts Ave
- 1090 E Pierce Ave
- 6947 Country Corner Ln
- 5903 Lee Vista Blvd


