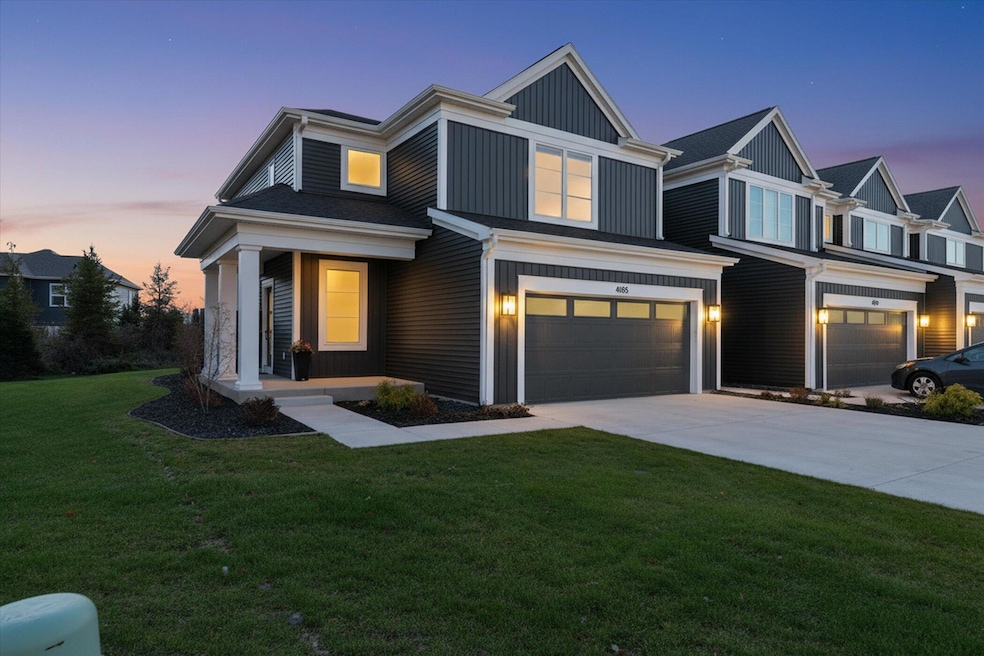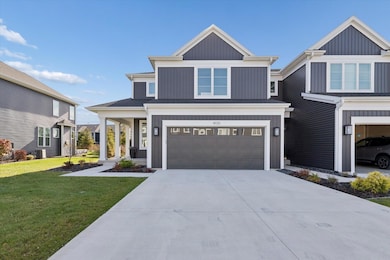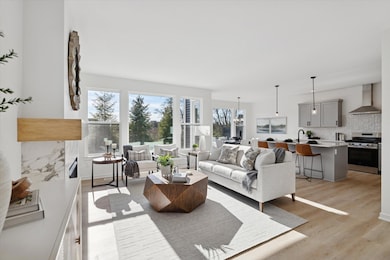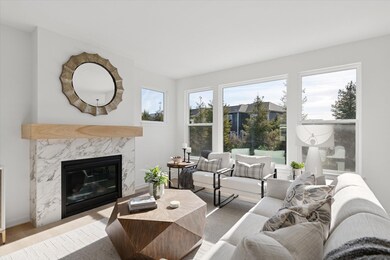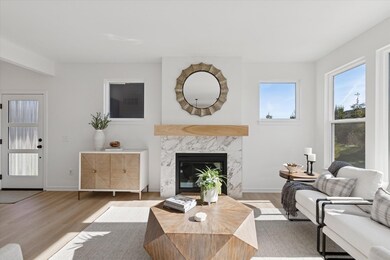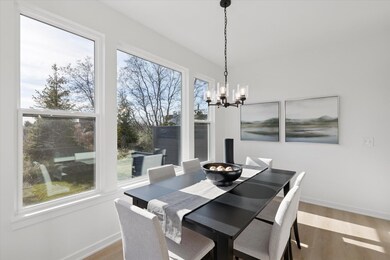4135 Corvo Trace Kalamazoo, MI 49006
Arcadia NeighborhoodEstimated payment $3,028/month
Highlights
- Under Construction
- Corner Lot: Yes
- Community Pool
- End Unit
- Mud Room
- Porch
About This Home
NEW HOME WITH BUILDER WARRANTY! LIMITED OFFER of 5.25% INTEREST RATE. Welcome to this charming end-unit townhouse featuring 3 spacious bedrooms and 2.5 bathrooms, all conveniently located upstairs for privacy. The main floor offers a bright and inviting layout, perfect for relaxing or entertaining. Enjoy the luxury of a private entrance, along with a cozy front porch.
Step out back to your own intimate patio, perfect for outdoor gatherings. Situated in a highly desired community, you'll have access to a refreshing pool and an association that takes care of all exterior maintenance. Plus, you're just moments away from all the amenities you need.
Townhouse Details
Home Type
- Townhome
Est. Annual Taxes
- $4,751
Year Built
- Built in 2025 | Under Construction
Lot Details
- 7,562 Sq Ft Lot
- Lot Dimensions are 40x120
- Property fronts a private road
- End Unit
- Private Entrance
- Shrub
- Level Lot
- Sprinkler System
HOA Fees
- $325 Monthly HOA Fees
Parking
- 2 Car Attached Garage
- Front Facing Garage
- Garage Door Opener
Home Design
- Shingle Roof
- Composition Roof
- Vinyl Siding
- Low Volatile Organic Compounds (VOC) Products or Finishes
Interior Spaces
- 1,871 Sq Ft Home
- 2-Story Property
- Ceiling Fan
- Gas Log Fireplace
- Insulated Windows
- Window Screens
- Mud Room
- Family Room with Fireplace
- Dining Room
Kitchen
- Range
- Microwave
- Dishwasher
- ENERGY STAR Qualified Appliances
- Kitchen Island
- Disposal
Flooring
- Carpet
- Vinyl
Bedrooms and Bathrooms
- 3 Bedrooms
- En-Suite Bathroom
- Low Flow Toliet
Laundry
- Laundry Room
- Laundry on upper level
- Sink Near Laundry
- Washer and Gas Dryer Hookup
Basement
- Basement Fills Entire Space Under The House
- Basement Window Egress
Home Security
Accessible Home Design
- Low Threshold Shower
- Halls are 36 inches wide or more
- Doors are 36 inches wide or more
Eco-Friendly Details
- Green Certified Home
- Energy-Efficient Windows with Low Emissivity
- ENERGY STAR Qualified Equipment for Heating
- Energy-Efficient Thermostat
- Air Purifier
Outdoor Features
- Patio
- Porch
Location
- Mineral Rights Excluded
Schools
- Northglade Montessori Magnet Elementary School
- Linden Grove Middle School
- Kalamazoo Central High School
Utilities
- ENERGY STAR Qualified Air Conditioning
- Humidifier
- SEER Rated 13+ Air Conditioning Units
- SEER Rated 13-15 Air Conditioning Units
- Forced Air Heating and Cooling System
- Heating System Uses Natural Gas
- Programmable Thermostat
- Natural Gas Water Heater
- High Speed Internet
- Internet Available
- Cable TV Available
Listing and Financial Details
- Home warranty included in the sale of the property
Community Details
Overview
- Association fees include trash, snow removal, lawn/yard care
- $650 HOA Transfer Fee
- Association Phone (269) 323-7774
- The Enclave At Walden Woods Condos
- Built by AVB
- The Enclave At Walden Woods Subdivision
Recreation
- Community Pool
- Trails
Pet Policy
- Pets Allowed
Security
- Fire and Smoke Detector
Map
Home Values in the Area
Average Home Value in this Area
Property History
| Date | Event | Price | List to Sale | Price per Sq Ft |
|---|---|---|---|---|
| 12/03/2025 12/03/25 | Price Changed | $439,900 | -4.3% | $235 / Sq Ft |
| 07/29/2025 07/29/25 | For Sale | $459,900 | -- | $246 / Sq Ft |
Source: MichRIC
MLS Number: 25037764
- 4164 Corvo Trace
- 4065 Enclave Way
- 4007 Corvo Trace
- 213 Raintree Cir Unit 55
- Basalt Plan at Walden Woods - The Enclave
- Anthracite Plan at Walden Woods - The Enclave
- Diamond Plan at Walden Woods - The Enclave
- Carbon Plan at Walden Woods - The Enclave
- Emerald Plan at Walden Woods - The Enclave
- 3526 Alianca Terrace
- 4625 Green Acres Dr
- 4163 Corvo Trace
- 917 Boswell Ln
- 717 & 823 S Drake Rd Unit Pcl 1A
- 717 & 823 S Drake Rd Unit Pcl 2
- 717 & 823 S Drake Rd Unit Pcl 5
- 717 & 823 S Drake Rd Unit Pcl 3A
- 717 & 823 S Drake Rd Unit Pcl 1
- 717 & 823 S Drake Rd Unit Pcl 3
- 717 & 823 S Drake Rd Unit Pcl 6
- 807 Central Park Cir
- 555 S Drake Rd
- 4139 Valley Ridge Dr
- 320 S Drake Rd
- 107 N Sage St
- 318 N Sage St
- 1010 Arboretum Cir
- 4525 W Main St
- 4520 Dover Hills Dr
- 4130 W Michigan Ave
- 4346 Hidden Hills Dr
- 704 S Drake Rd
- 521 Cherokee St
- 1400 Concord Place Dr
- 332 S Kendall Ave
- 220-224 S Kendall Ave
- 1421 Jack Pine Way
- 140 S Kendall Ave
- 105 N Kendall Ave
- 209 N Kendall Ave
