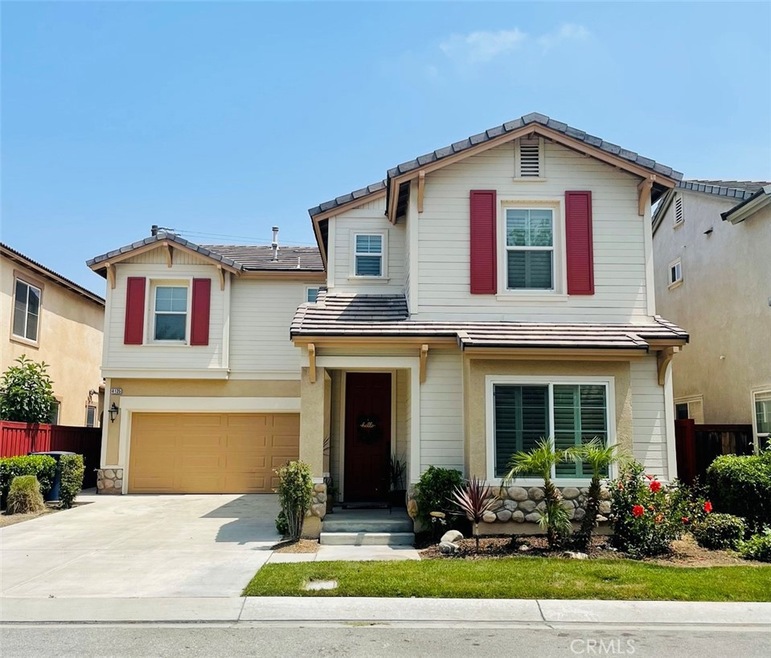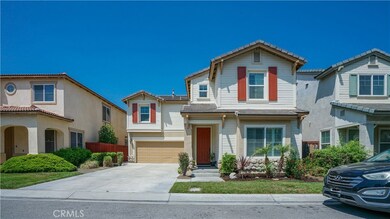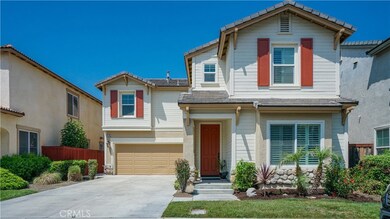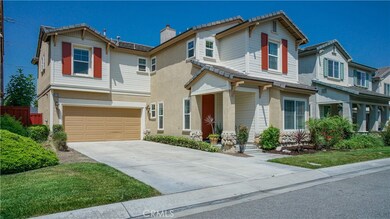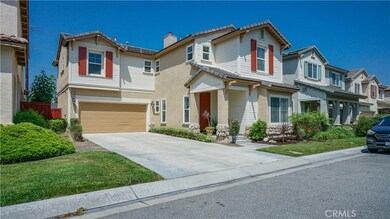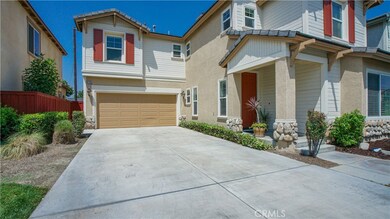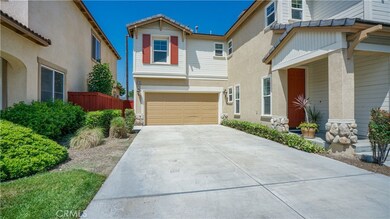
4135 Garvey Way Riverside, CA 92501
Northside NeighborhoodHighlights
- Fitness Center
- Loft
- 2 Car Attached Garage
- All Bedrooms Downstairs
- Community Pool
- Walk-In Closet
About This Home
As of June 2023Welcome to this beautiful single-family detached home located in the gated community of Glenwood in Riverside. This property, was built in 2007 and boasts an impressive total square footage of 2387 on a sizable 3485 square foot lot. The property offers 3 bedrooms and 3 bathrooms, providing ample space for everyone in the family.
Upon entering the home, you will be greeted by the spacious living room area, ideal for relaxing and entertaining guests. The windows are dressed with beautiful white shutters and custom paint throughout. The kitchen is equipped with cherry wood cabinets and granite countertops, making meal prep a breeze while adding a touch of elegance to the space. The downstairs area also features tiled flooring, adding a sleek and stylish touch. The media nook comes with built-in shelving and the fireplace adds a cozy atmosphere to this home.
Moving upstairs, the master bedroom is a true oasis of relaxation, with a massive walk-in closet, separate tub, and shower. The jetted tub offers a great place to unwind after a long day. Two additional bedrooms, provide plenty of space for family members to have their own private rooms. The upstairs boast rich dark wood floors as well as the grand staircase. There is a spacious laundry room and a loft that can be used as another living room.
The exterior of the property reflects the pride of ownership, as the yard has been nicely maintained with beautiful landscaping and the backyard area provides a perfect spot for grilling and outdoor activities. There is a 2 car garage and the driveway provides parking for up to 4 cars, giving you plenty of space for guest parking. Don't forget, this home was just freshly painted outside to enhance its fantastic curb appeal.
As for the community amenities, residents of Glenwood are privileged to enjoy a pool and spa area, as well as a community center with BBQ facilities, all centered around a park-like area. Located in Riverside, this property is nearby several attractions, including the Riverside Municipal Auditorium, the Riverside Art Museum, and the famous Mission Inn Hotel & Spa. Within close proximity, you will find several schools, and a plethora of restaurants, shopping centers, and grocery stores that can also be easily accessed from this location.
Last Agent to Sell the Property
KELLER WILLIAMS RIVERSIDE CENT License #01478523 Listed on: 05/26/2023

Home Details
Home Type
- Single Family
Est. Annual Taxes
- $8,299
Year Built
- Built in 2007
Lot Details
- 3,485 Sq Ft Lot
- Landscaped
- Back and Front Yard
HOA Fees
- $212 Monthly HOA Fees
Parking
- 2 Car Attached Garage
Home Design
- Planned Development
Interior Spaces
- 1,904 Sq Ft Home
- 2-Story Property
- Entryway
- Living Room with Fireplace
- Loft
Bedrooms and Bathrooms
- 3 Bedrooms
- All Bedrooms Down
- Walk-In Closet
Laundry
- Laundry Room
- Laundry on upper level
Schools
- Beatty Elementary School
- Central Middle School
- North High School
Utilities
- Central Heating and Cooling System
Listing and Financial Details
- Tax Lot 15
- Tax Tract Number 32293
- Assessor Parcel Number 207250026
- $1,956 per year additional tax assessments
Community Details
Overview
- Glenwood Village At Riverside Homeowners Association, Phone Number (949) 833-2600
- Keystone Pacific Property Management HOA
Amenities
- Community Barbecue Grill
- Picnic Area
- Recreation Room
Recreation
- Community Playground
- Fitness Center
- Community Pool
- Community Spa
Ownership History
Purchase Details
Home Financials for this Owner
Home Financials are based on the most recent Mortgage that was taken out on this home.Purchase Details
Home Financials for this Owner
Home Financials are based on the most recent Mortgage that was taken out on this home.Purchase Details
Home Financials for this Owner
Home Financials are based on the most recent Mortgage that was taken out on this home.Purchase Details
Purchase Details
Home Financials for this Owner
Home Financials are based on the most recent Mortgage that was taken out on this home.Purchase Details
Home Financials for this Owner
Home Financials are based on the most recent Mortgage that was taken out on this home.Similar Homes in the area
Home Values in the Area
Average Home Value in this Area
Purchase History
| Date | Type | Sale Price | Title Company |
|---|---|---|---|
| Grant Deed | $570,000 | Orange Coast Title | |
| Grant Deed | $285,000 | Ticor Title Company | |
| Grant Deed | $200,000 | First American Title Ins Co | |
| Trustee Deed | $285,667 | Accommodation | |
| Interfamily Deed Transfer | -- | First Amer Title Ins Co Nhs | |
| Grant Deed | $280,000 | First American Title Co Nhs |
Mortgage History
| Date | Status | Loan Amount | Loan Type |
|---|---|---|---|
| Previous Owner | $253,400 | New Conventional | |
| Previous Owner | $279,837 | FHA | |
| Previous Owner | $197,341 | FHA | |
| Previous Owner | $266,000 | Purchase Money Mortgage |
Property History
| Date | Event | Price | Change | Sq Ft Price |
|---|---|---|---|---|
| 12/15/2023 12/15/23 | Rented | $2,950 | 0.0% | -- |
| 11/20/2023 11/20/23 | For Rent | $2,950 | 0.0% | -- |
| 06/27/2023 06/27/23 | Sold | $570,000 | 0.0% | $299 / Sq Ft |
| 06/06/2023 06/06/23 | Pending | -- | -- | -- |
| 06/06/2023 06/06/23 | Off Market | $570,000 | -- | -- |
| 05/26/2023 05/26/23 | For Sale | $569,999 | +100.0% | $299 / Sq Ft |
| 08/22/2014 08/22/14 | Sold | $285,000 | +3.3% | $150 / Sq Ft |
| 07/18/2014 07/18/14 | Pending | -- | -- | -- |
| 07/14/2014 07/14/14 | For Sale | $275,900 | -- | $145 / Sq Ft |
Tax History Compared to Growth
Tax History
| Year | Tax Paid | Tax Assessment Tax Assessment Total Assessment is a certain percentage of the fair market value that is determined by local assessors to be the total taxable value of land and additions on the property. | Land | Improvement |
|---|---|---|---|---|
| 2023 | $8,299 | $329,219 | $69,307 | $259,912 |
| 2022 | $5,469 | $322,765 | $67,949 | $254,816 |
| 2021 | $5,410 | $316,437 | $66,617 | $249,820 |
| 2020 | $5,405 | $313,193 | $65,934 | $247,259 |
| 2019 | $5,338 | $307,053 | $64,642 | $242,411 |
| 2018 | $6,098 | $301,033 | $63,375 | $237,658 |
| 2017 | $6,065 | $295,132 | $62,133 | $232,999 |
| 2016 | $5,649 | $289,346 | $60,915 | $228,431 |
| 2015 | $5,619 | $285,000 | $60,000 | $225,000 |
| 2014 | $4,906 | $210,595 | $42,118 | $168,477 |
Agents Affiliated with this Home
-
Pinnacle IPM
P
Seller's Agent in 2023
Pinnacle IPM
JDRS Property Management Inc.
9 Total Sales
-
Staci Guevara

Seller's Agent in 2023
Staci Guevara
KELLER WILLIAMS RIVERSIDE CENT
(951) 897-9762
1 in this area
79 Total Sales
-
Carrie Chen
C
Buyer's Agent in 2023
Carrie Chen
WayPro Realty Inc.
1 in this area
4 Total Sales
-
Scott Gieser

Seller's Agent in 2014
Scott Gieser
Tower Agency
(951) 531-3621
63 Total Sales
-
FATIMA ULMOS
F
Buyer's Agent in 2014
FATIMA ULMOS
REAL ESTATE MASTERS GROUP
(951) 990-1524
4 Total Sales
Map
Source: California Regional Multiple Listing Service (CRMLS)
MLS Number: IV23090384
APN: 207-250-026
- 1810 Parkplace Ln
- 1782 Park Place Ln
- 3818 Coastal St
- 3832 Finly Ct
- 3816 Lofton Place
- 1758 Karley Way
- 4557 Brandi Ln
- 1505 Salmon River Rd
- 4288 Witt Ave
- 3858 Carter Ave
- 1777 Carrie Way
- 1044 Main St
- 1785 Julia Way
- 1087 Peach Grove
- 977 Peach Grove
- 3539 Castaic St
- 2427 Northbend St
- 0 N Orange St
- 2493 Northbend St
- 1066 N Orange St
