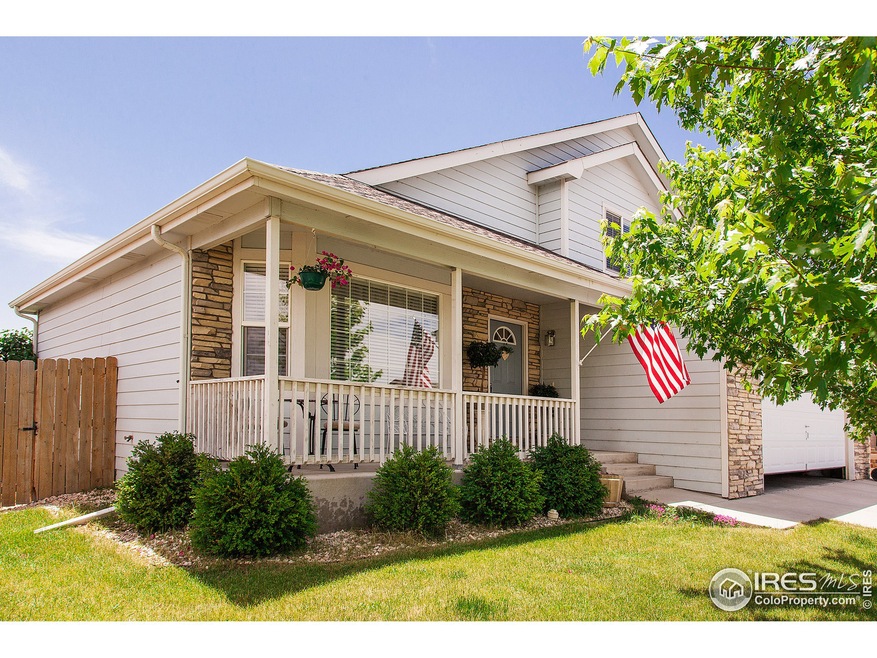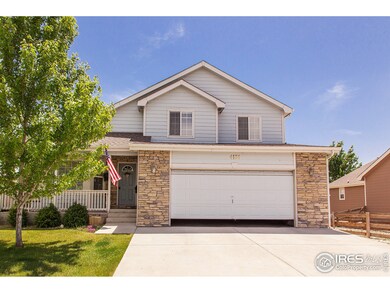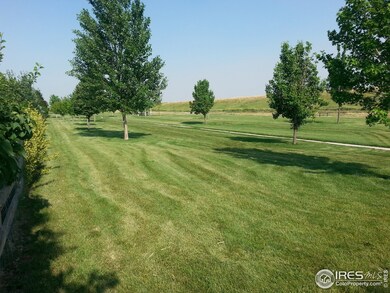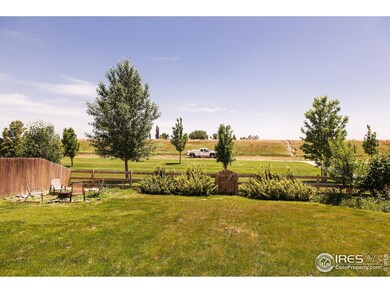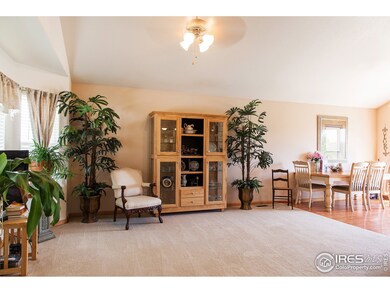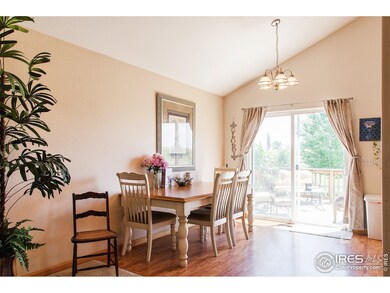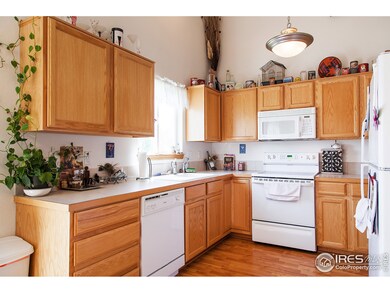
4136 Flagstone Dr Johnstown, CO 80534
Estimated Value: $463,956 - $482,000
Highlights
- Water Views
- River Nearby
- Cathedral Ceiling
- Open Floorplan
- Deck
- 2 Car Attached Garage
About This Home
As of July 2013Cute home backing to greenbelt and Johnstown Reservoir. Walking trails out the back door. Two parks just down the street. Very spacious feel in this open floor plan. Fenced yard, nice deck and great views! Lots of windows for nice natural light. Aggressively priced to sell.
Last Buyer's Agent
Alissa Hancock
Keller Williams 1st Realty
Home Details
Home Type
- Single Family
Est. Annual Taxes
- $1,140
Year Built
- Built in 2004
Lot Details
- 6,677 Sq Ft Lot
- North Facing Home
- Fenced
- Level Lot
- Sprinkler System
HOA Fees
- $20 Monthly HOA Fees
Parking
- 2 Car Attached Garage
Property Views
- Water
- Mountain
Home Design
- Wood Frame Construction
- Composition Roof
- Composition Shingle
Interior Spaces
- 1,620 Sq Ft Home
- 2-Story Property
- Open Floorplan
- Cathedral Ceiling
- Double Pane Windows
- Window Treatments
- Family Room
- Laundry on lower level
Kitchen
- Eat-In Kitchen
- Electric Oven or Range
- Self-Cleaning Oven
- Dishwasher
Flooring
- Carpet
- Laminate
Bedrooms and Bathrooms
- 3 Bedrooms
- 2 Bathrooms
Outdoor Features
- River Nearby
- Deck
Schools
- Letford Elementary School
- Milliken Middle School
- Roosevelt High School
Utilities
- Forced Air Heating and Cooling System
- High Speed Internet
- Satellite Dish
- Cable TV Available
Listing and Financial Details
- Assessor Parcel Number R2183703
Community Details
Overview
- Association fees include common amenities
- Rocksbury Ridge Subdivision
Recreation
- Park
Ownership History
Purchase Details
Home Financials for this Owner
Home Financials are based on the most recent Mortgage that was taken out on this home.Purchase Details
Home Financials for this Owner
Home Financials are based on the most recent Mortgage that was taken out on this home.Purchase Details
Home Financials for this Owner
Home Financials are based on the most recent Mortgage that was taken out on this home.Purchase Details
Home Financials for this Owner
Home Financials are based on the most recent Mortgage that was taken out on this home.Purchase Details
Home Financials for this Owner
Home Financials are based on the most recent Mortgage that was taken out on this home.Similar Homes in Johnstown, CO
Home Values in the Area
Average Home Value in this Area
Purchase History
| Date | Buyer | Sale Price | Title Company |
|---|---|---|---|
| Hancock Brian | -- | Land Title Guarantee Company | |
| Hancock Alissa | $201,000 | Guardian Title | |
| Reale Jessica | $183,000 | North Amer Title Co Of Co | |
| Hintzman Matthew D | $188,500 | None Available | |
| Funk Brian R | $184,200 | -- |
Mortgage History
| Date | Status | Borrower | Loan Amount |
|---|---|---|---|
| Closed | Raisa Funding I Llc | $0 | |
| Open | Hancock Brian | $161,600 | |
| Closed | Hancock Brian | $173,000 | |
| Closed | Hancock Alissa | $184,000 | |
| Previous Owner | Reale Jessica | $178,360 | |
| Previous Owner | Hintzman Matthew D | $150,800 | |
| Previous Owner | Funk Brian R | $147,360 | |
| Previous Owner | J & J Construction Northern Colorado Llc | $145,600 | |
| Closed | Funk Brian R | $27,630 |
Property History
| Date | Event | Price | Change | Sq Ft Price |
|---|---|---|---|---|
| 01/28/2019 01/28/19 | Off Market | $201,000 | -- | -- |
| 07/26/2013 07/26/13 | Sold | $201,000 | -1.0% | $124 / Sq Ft |
| 06/26/2013 06/26/13 | Pending | -- | -- | -- |
| 06/14/2013 06/14/13 | For Sale | $203,000 | -- | $125 / Sq Ft |
Tax History Compared to Growth
Tax History
| Year | Tax Paid | Tax Assessment Tax Assessment Total Assessment is a certain percentage of the fair market value that is determined by local assessors to be the total taxable value of land and additions on the property. | Land | Improvement |
|---|---|---|---|---|
| 2024 | $2,324 | $26,710 | $7,060 | $19,650 |
| 2023 | $2,182 | $27,530 | $5,750 | $21,780 |
| 2022 | $2,298 | $21,420 | $5,070 | $16,350 |
| 2021 | $2,477 | $22,040 | $5,220 | $16,820 |
| 2020 | $2,260 | $20,690 | $4,650 | $16,040 |
| 2019 | $1,767 | $20,690 | $4,650 | $16,040 |
| 2018 | $1,542 | $18,040 | $3,960 | $14,080 |
| 2017 | $1,568 | $18,040 | $3,960 | $14,080 |
| 2016 | $1,335 | $15,360 | $3,580 | $11,780 |
| 2015 | $1,354 | $15,360 | $3,580 | $11,780 |
| 2014 | $1,084 | $12,690 | $3,580 | $9,110 |
Agents Affiliated with this Home
-
Betsy Burns
B
Seller's Agent in 2013
Betsy Burns
Group Mulberry
(970) 221-0700
-
A
Buyer's Agent in 2013
Alissa Hancock
Keller Williams 1st Realty
Map
Source: IRES MLS
MLS Number: 711110
APN: R2183703
- 317 Boulder Ln
- 320 Granite Way
- 409 Granite Way
- 319 Gemstone Ln
- 224 Alabaster Way
- 4313 Onyx Place
- 326 Sandstone Dr
- 3817 Brunner Blvd
- 3760 Barnard Ln
- 3664 Claycomb Ln
- 419 Clark St
- 222 Graham Ln
- 4667 Short Horn Dr
- 330 Donna Ln
- 4666 Sugar Beet St
- 4691 Short Horn Dr
- 340 Donna Ln
- 4651 Sugar Beet St
- 4627 Sugar Beet St
- 4639 Sugar Beet St
- 4136 Flagstone Dr
- 4130 Flagstone Dr
- 4202 Flagstone Dr
- 4124 Flagstone Dr
- 4208 Flagstone Dr
- 309 Gypsum Ln
- 4118 Flagstone Dr
- 310 Gypsum Ln
- 4214 Flagstone Dr
- 306 Boulder Ln
- 315 Gypsum Ln
- 316 Gypsum Ln
- 4220 Flagstone Dr
- 307 River Rock Dr
- 312 Boulder Ln
- 322 Gypsum Ln
- 313 River Rock Dr
- 321 Gypsum Ln
- 4106 Flagstone Dr
- 4226 Flagstone Dr
