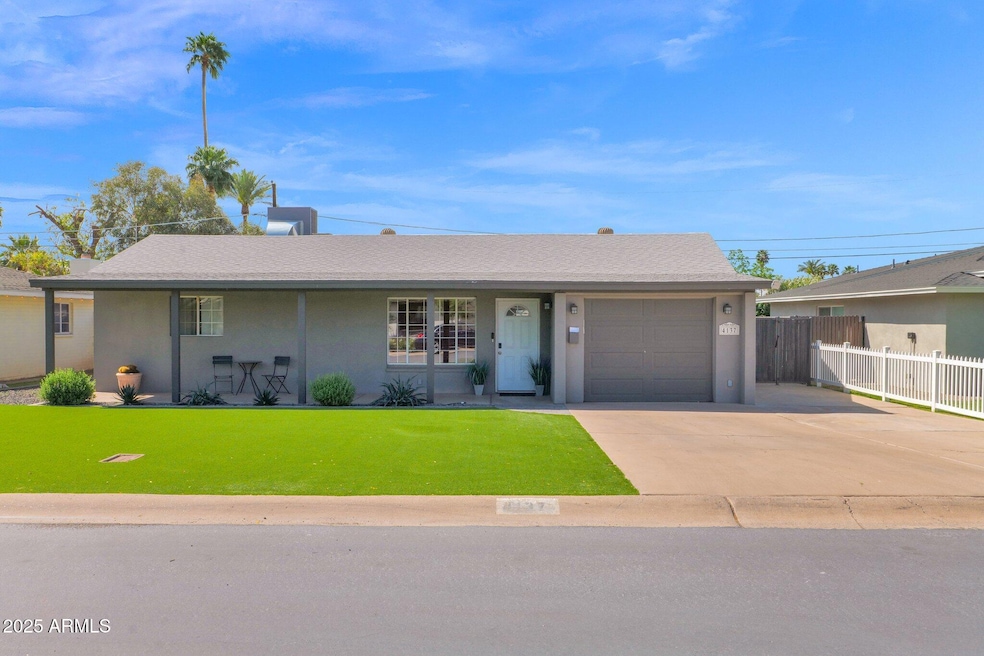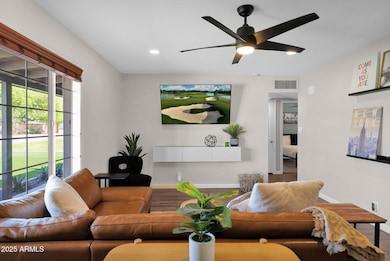4137 E Sells Dr Phoenix, AZ 85018
Camelback East Village NeighborhoodHighlights
- Heated Spa
- Furnished
- Covered patio or porch
- Hopi Elementary School Rated A
- No HOA
- 5-minute walk to Kachina Park
About This Home
Fully furnished, immaculate, light and bright, newly remodeled, charming home with private pool and spa and an enclosed garage. Centrally located in the Arcadia Lite area with tons of dining, shopping, recreational activities nearby and the highly acclaimed Hopi Elementary school district. This beautiful home features a remodeled kitchen with quartz counters, new appliances, full interior paint, vinyl wood plank flooring in main areas, and new HVAC and smart thermostat.
Oversized, entertaining backyard with a large play pool, heated spa, extensive covered patio and new artificial turf with plenty of room for kids to play. Other recent updates include remodeled bathrooms and artificial turf in the front of home.
Home Details
Home Type
- Single Family
Est. Annual Taxes
- $1,799
Year Built
- Built in 1955
Lot Details
- 6,129 Sq Ft Lot
- Block Wall Fence
- Artificial Turf
Parking
- 2 Open Parking Spaces
- 1 Car Garage
Home Design
- Wood Frame Construction
- Composition Roof
- Stucco
Interior Spaces
- 1,046 Sq Ft Home
- 1-Story Property
- Furnished
- Ceiling Fan
Kitchen
- Eat-In Kitchen
- Built-In Microwave
Flooring
- Carpet
- Laminate
Bedrooms and Bathrooms
- 3 Bedrooms
- 2 Bathrooms
Laundry
- Dryer
- Washer
Accessible Home Design
- No Interior Steps
Outdoor Features
- Heated Spa
- Covered patio or porch
Schools
- Hopi Elementary School
- Ingleside Middle School
- Arcadia High School
Utilities
- Central Air
- Heating Available
- High Speed Internet
Community Details
- No Home Owners Association
- Dateland Homes Lots 1 88 Subdivision
Listing and Financial Details
- Property Available on 7/1/25
- Rent includes repairs, pool service - full, gardening service
- 12-Month Minimum Lease Term
- Tax Lot 122
- Assessor Parcel Number 171-27-123
Map
Source: Arizona Regional Multiple Listing Service (ARMLS)
MLS Number: 6864062
APN: 171-27-123
- 4131 E Roma Ave
- 4411 N 40th St Unit 59
- 4235 E Turney Ave
- 4203 E Hazelwood St
- 4140 E Glenrosa Ave
- 4312 E Roma Ave
- 4301 E Montecito Ave
- 4314 E Montecito Ave
- 4021 E Glenrosa Ave
- 4316 N 40th St
- 4219 N 41st Place
- 3924 E Roma Ave
- 4540 N 44th St Unit 69
- 4540 N 44th St Unit 41
- 3913 E Campbell Ave
- 4317 E Glenrosa Ave
- 4402 E Montecito Ave
- 4242 N 44th St
- 4422 E Roma Ave
- 4010 E Coolidge St
- 4131 E Roma Ave
- 4411 N 40th St Unit 34
- 4019 E Turney Ave
- 4449 N 40th St Unit 2
- 4304 E Campbell Ave
- 4216 E Hazelwood St
- 4525 N 40th St Unit 8
- 4525 N 40th St Unit 4
- 4525 N 40th St Unit 5
- 4219 N 41st Place
- 4540 N 44th St Unit 36
- 4540 N 44th St Unit 6
- 4413 E Turney Ave
- 4332 N 40th St
- 4413 E Montecito Ave
- 4440 E Campbell Ave
- 4456 E Campbell Ave
- 4501 E Turney Ave
- 4536 E Calle Redonda
- 4502 E Glenrosa Ave







