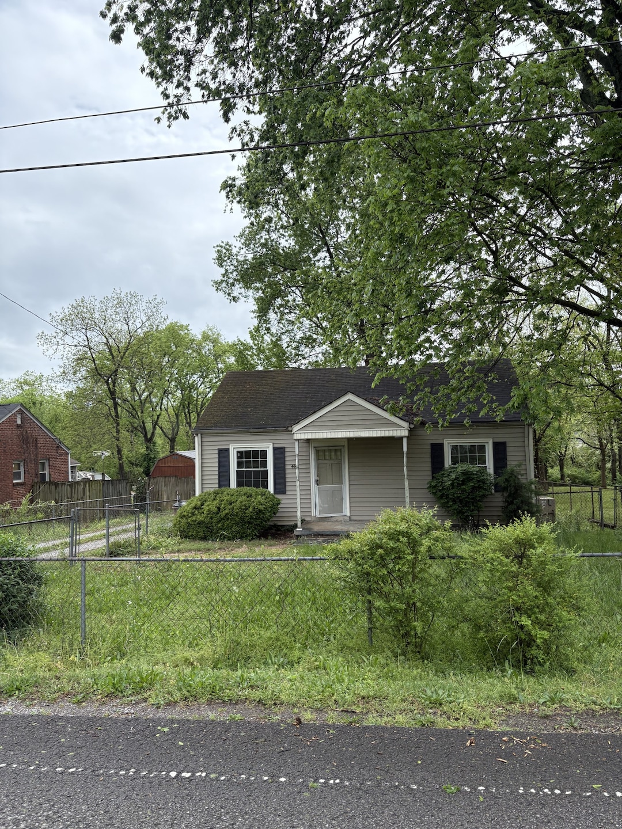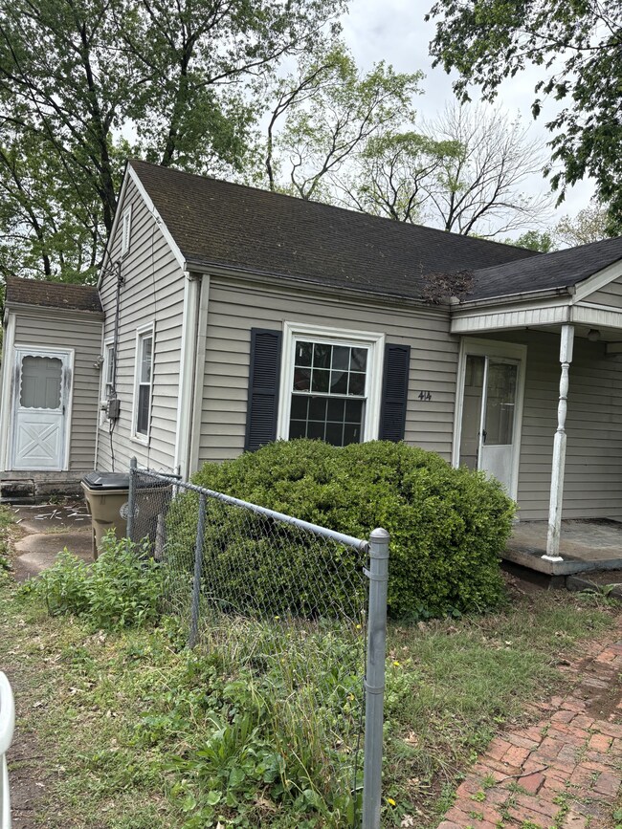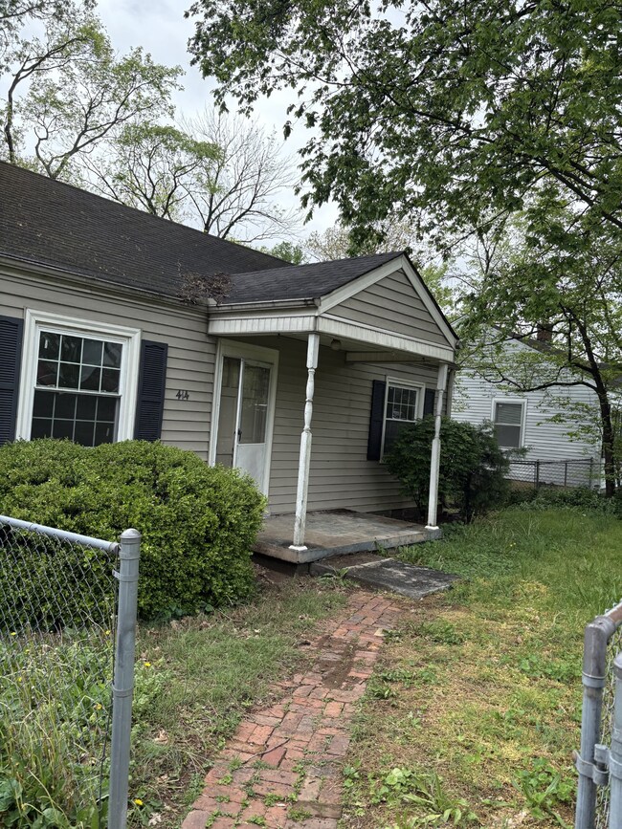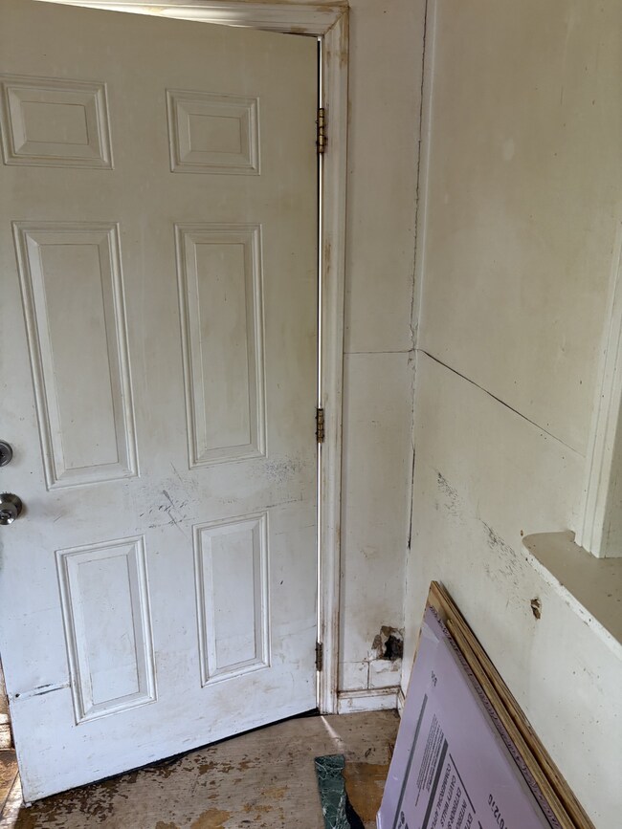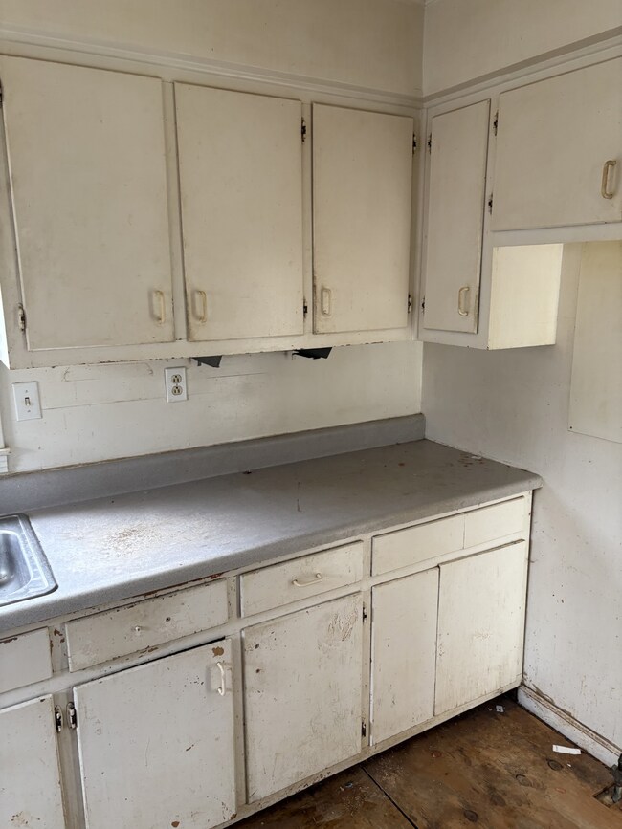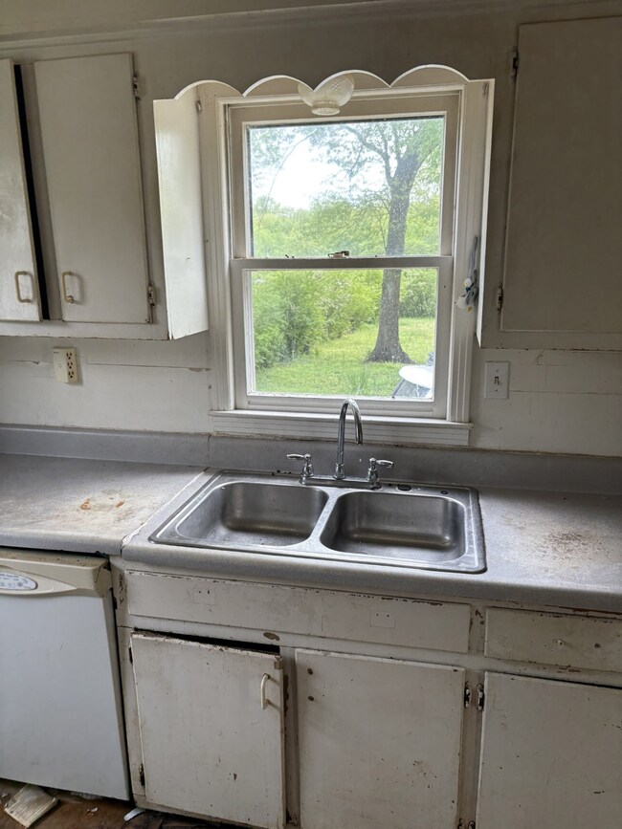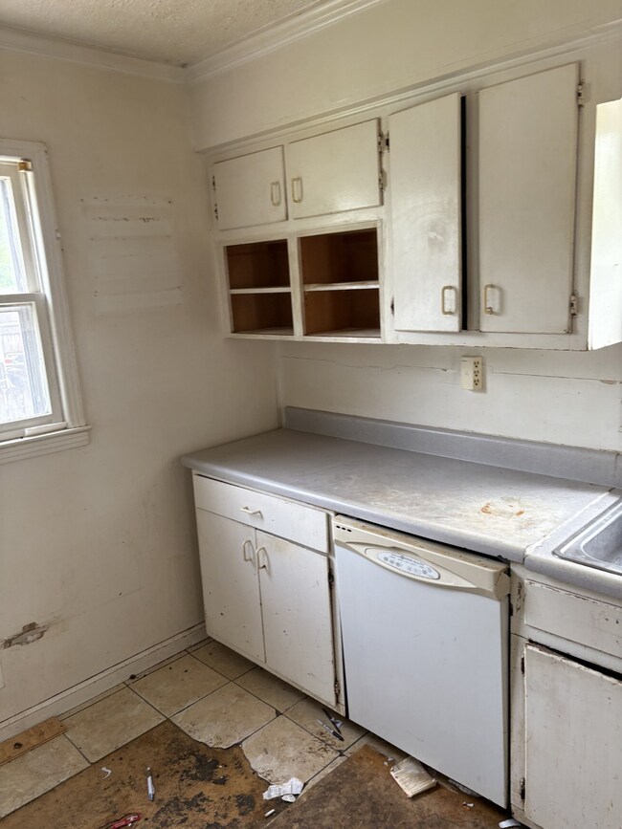
414 Emmitt Ave Madison, TN 37115
Heron Walk NeighborhoodHighlights
- No HOA
- Central Heating
- Property has 1 Level
- Cooling Available
- Carpet
About This Home
As of July 2025This 3-bedroom, 1-bath home offers an excellent opportunity for investors or buyers looking to renovate. The property features a solid structure and a functional layout, ready for updates and improvements. Located in a desirable area, this home provides the perfect foundation for your renovation vision. The property itself is NOT in flood zone.
Last Agent to Sell the Property
Wildwood Management, LLC Brokerage Phone: 7147880935 License #342079 Listed on: 04/21/2025
Home Details
Home Type
- Single Family
Est. Annual Taxes
- $1,383
Year Built
- Built in 1945
Lot Details
- 0.43 Acre Lot
- Lot Dimensions are 60 x 300
Home Design
- Vinyl Siding
Interior Spaces
- 918 Sq Ft Home
- Property has 1 Level
- Carpet
- Crawl Space
Bedrooms and Bathrooms
- 3 Main Level Bedrooms
- 1 Full Bathroom
Schools
- Stratton Elementary School
- Madison Middle School
- Hunters Lane Comp High School
Utilities
- Cooling Available
- Central Heating
Community Details
- No Home Owners Association
- Power & Roth Madison Park Subdivision
Listing and Financial Details
- Assessor Parcel Number 05205006900
Ownership History
Purchase Details
Home Financials for this Owner
Home Financials are based on the most recent Mortgage that was taken out on this home.Purchase Details
Purchase Details
Purchase Details
Home Financials for this Owner
Home Financials are based on the most recent Mortgage that was taken out on this home.Similar Homes in Madison, TN
Home Values in the Area
Average Home Value in this Area
Purchase History
| Date | Type | Sale Price | Title Company |
|---|---|---|---|
| Warranty Deed | $178,000 | Blue Note Title | |
| Warranty Deed | $125,000 | Rudy Title | |
| Interfamily Deed Transfer | -- | Greater Nashville Title & Cl | |
| Warranty Deed | $74,675 | Realty Title & Escrow Co Inc |
Mortgage History
| Date | Status | Loan Amount | Loan Type |
|---|---|---|---|
| Previous Owner | $73,520 | FHA | |
| Previous Owner | $60,000 | No Value Available |
Property History
| Date | Event | Price | Change | Sq Ft Price |
|---|---|---|---|---|
| 07/18/2025 07/18/25 | Sold | $285,000 | 0.0% | $310 / Sq Ft |
| 06/18/2025 06/18/25 | Pending | -- | -- | -- |
| 06/17/2025 06/17/25 | For Sale | $285,000 | +60.1% | $310 / Sq Ft |
| 04/29/2025 04/29/25 | Sold | $178,000 | -3.5% | $194 / Sq Ft |
| 04/22/2025 04/22/25 | Pending | -- | -- | -- |
| 04/21/2025 04/21/25 | For Sale | $184,500 | -- | $201 / Sq Ft |
Tax History Compared to Growth
Tax History
| Year | Tax Paid | Tax Assessment Tax Assessment Total Assessment is a certain percentage of the fair market value that is determined by local assessors to be the total taxable value of land and additions on the property. | Land | Improvement |
|---|---|---|---|---|
| 2024 | $1,383 | $42,500 | $15,000 | $27,500 |
| 2023 | $1,383 | $42,500 | $15,000 | $27,500 |
| 2022 | $840 | $42,500 | $15,000 | $27,500 |
| 2021 | $1,397 | $42,500 | $15,000 | $27,500 |
| 2020 | $1,124 | $26,625 | $5,000 | $21,625 |
| 2019 | $840 | $26,625 | $5,000 | $21,625 |
| 2018 | $840 | $26,625 | $5,000 | $21,625 |
| 2017 | $840 | $26,625 | $5,000 | $21,625 |
| 2016 | $632 | $16,100 | $4,000 | $12,100 |
| 2015 | $632 | $16,100 | $4,000 | $12,100 |
| 2014 | $632 | $16,100 | $4,000 | $12,100 |
Agents Affiliated with this Home
-
Karen Hoff

Seller's Agent in 2025
Karen Hoff
Historic & Distinctive Homes, LLC
(615) 500-4631
7 in this area
128 Total Sales
-
Marcus Kurth
M
Seller's Agent in 2025
Marcus Kurth
Wildwood Management, LLC
(714) 788-0935
1 in this area
22 Total Sales
-
Deborah Taylor

Buyer's Agent in 2025
Deborah Taylor
Pilkerton Realtors
(615) 330-8984
1 in this area
25 Total Sales
Map
Source: Realtracs
MLS Number: 2820715
APN: 052-05-0-069
- 845 Walnut St
- 849 Walnut St
- 849 Denson Ave
- 863 Argle Ave
- 742 Walnut St
- 0 Grapevine Ave
- 400 Elaine Ct
- 511 Robbie Ann Ct
- 809 Neelys Chase Dr
- 404 Grapevine Ave
- 129 Harrington Ave
- 141 Harris St
- 317 Cherry St
- 205 Cherry St
- 103 Barry Dr
- 300 Hickory St
- 113 Coventry Woods Dr
- 2669 Miami Ave
- 305 Hickory St
- 1206 Coreland Dr
