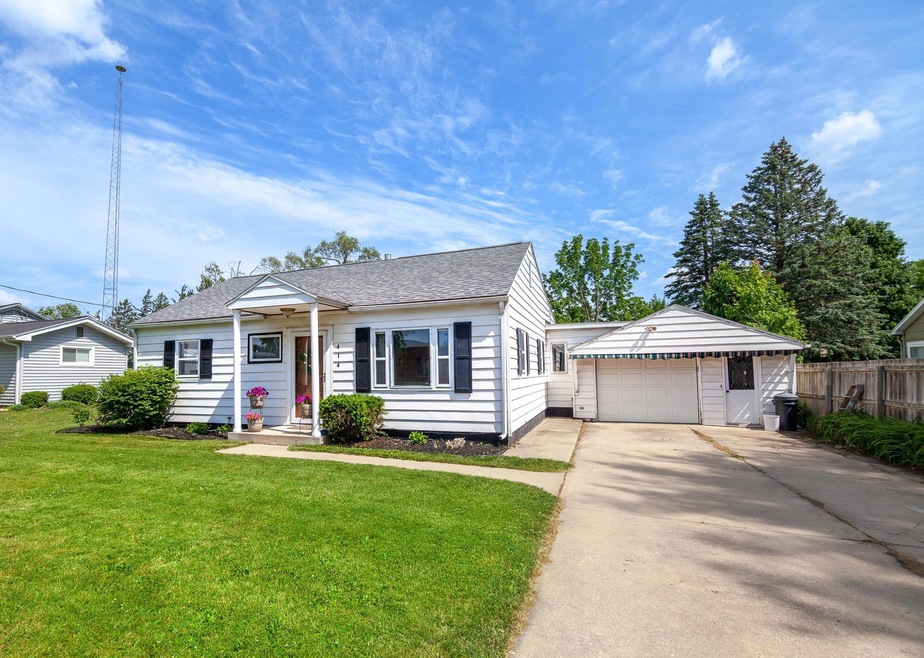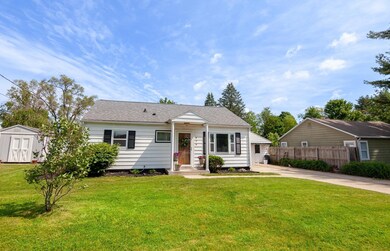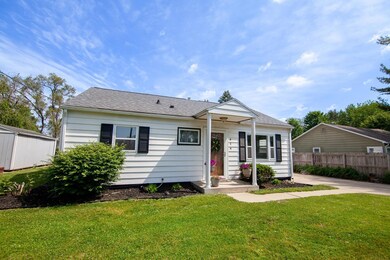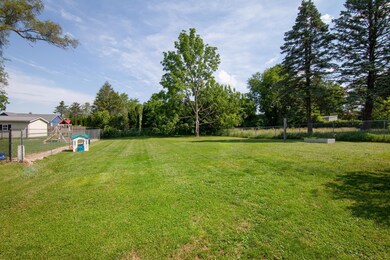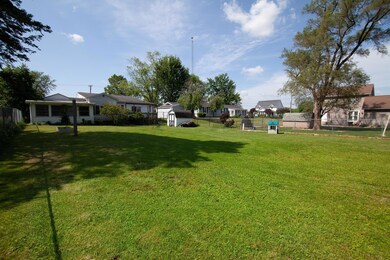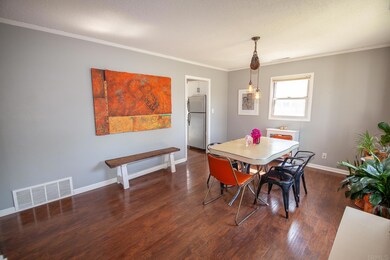
414 Kincaide St Warsaw, IN 46580
Estimated Value: $192,000 - $228,000
Highlights
- Primary Bedroom Suite
- Ranch Style House
- 1.5 Car Attached Garage
- Edgewood Middle School Rated A
- Wood Flooring
- Landscaped
About This Home
As of June 2022Now's the time to make your move to this cute ranch in Washington STEM school district! This home is much larger than it appears! Its curb appeal will draw you inside to your fresh, sunlit home. Attractive engineered hardwood flooring throughout the main living areas as well as neutral paint has this house ready for your own personalized touch. The large dining room could also be set up as a living room where you and your plants will enjoy the big picture window. In the kitchen you'll appreciate the extra counter space where your guests or loved ones can keep you company and help with food prep. The kitchen opens into the spacious family room so you can keep an eye on littles while preparing lunch. Cuddle up on the sofa and enjoy a movie together at the end of the day or head through the french doors with a good book and unwind in your sunroom. Through the sunroom is a bonus room that is currently being used as a home office but could be tailored to meet your needs. Off the living room is the master bedroom with attached full bathroom. As an added bonus you can slip out the sliding glass doors and star gaze off your back deck in the evenings. There are two more bedrooms and a full bathroom for guests. The main floor laundry is located just off the kitchen and also has additional storage available to help keep everything in order. Outside you'll be excited to find a large, fenced in backyard that is sure to please your pets, littles, or friends! This charming house has lots of space inside and out and is ready to be your next home!
Home Details
Home Type
- Single Family
Est. Annual Taxes
- $1,197
Year Built
- Built in 1950
Lot Details
- 0.32 Acre Lot
- Lot Dimensions are 210x66
- Chain Link Fence
- Landscaped
- Level Lot
Parking
- 1.5 Car Attached Garage
- Driveway
- Off-Street Parking
Home Design
- Ranch Style House
- Slab Foundation
- Poured Concrete
- Asphalt Roof
Interior Spaces
- 1,760 Sq Ft Home
- Crawl Space
Flooring
- Wood
- Carpet
Bedrooms and Bathrooms
- 3 Bedrooms
- Primary Bedroom Suite
- 2 Full Bathrooms
Laundry
- Laundry on main level
- Washer and Electric Dryer Hookup
Location
- Suburban Location
Schools
- Washington Elementary School
- Edgewood Middle School
- Warsaw High School
Utilities
- Forced Air Heating and Cooling System
- Heating System Uses Gas
Community Details
- Kincaide Subdivision
Listing and Financial Details
- Assessor Parcel Number 43-11-17-400-429.000-032
Ownership History
Purchase Details
Home Financials for this Owner
Home Financials are based on the most recent Mortgage that was taken out on this home.Purchase Details
Home Financials for this Owner
Home Financials are based on the most recent Mortgage that was taken out on this home.Purchase Details
Home Financials for this Owner
Home Financials are based on the most recent Mortgage that was taken out on this home.Purchase Details
Purchase Details
Home Financials for this Owner
Home Financials are based on the most recent Mortgage that was taken out on this home.Similar Homes in Warsaw, IN
Home Values in the Area
Average Home Value in this Area
Purchase History
| Date | Buyer | Sale Price | Title Company |
|---|---|---|---|
| Mudd Tiffany | -- | Arnold Liza | |
| Hinton Chase | -- | Attorney | |
| Friedberg Benjamin F | $53,000 | None Available | |
| The Bank Of New York Mellon Trust Compan | $55,250 | None Available | |
| Jimenez Erik | -- | None Available |
Mortgage History
| Date | Status | Borrower | Loan Amount |
|---|---|---|---|
| Open | Mudd Tiffany | $197,000 | |
| Previous Owner | Hinton Laura | $100,000 | |
| Previous Owner | Hinton Chase | $79,200 | |
| Previous Owner | Friedberg Benjamin F | $82,500 | |
| Previous Owner | Friedberg Benjamin F | $42,400 | |
| Previous Owner | Jimenez Erik | $116,900 | |
| Previous Owner | Kempton Kevin M | $5,000 |
Property History
| Date | Event | Price | Change | Sq Ft Price |
|---|---|---|---|---|
| 06/29/2022 06/29/22 | Sold | $205,000 | +5.1% | $116 / Sq Ft |
| 06/27/2022 06/27/22 | Pending | -- | -- | -- |
| 05/31/2022 05/31/22 | For Sale | $195,000 | +267.9% | $111 / Sq Ft |
| 05/31/2012 05/31/12 | Sold | $53,000 | -33.7% | $34 / Sq Ft |
| 04/23/2012 04/23/12 | Pending | -- | -- | -- |
| 02/09/2012 02/09/12 | For Sale | $79,900 | -- | $52 / Sq Ft |
Tax History Compared to Growth
Tax History
| Year | Tax Paid | Tax Assessment Tax Assessment Total Assessment is a certain percentage of the fair market value that is determined by local assessors to be the total taxable value of land and additions on the property. | Land | Improvement |
|---|---|---|---|---|
| 2024 | $1,739 | $168,900 | $23,800 | $145,100 |
| 2023 | $1,618 | $156,700 | $23,800 | $132,900 |
| 2022 | $1,463 | $140,300 | $19,800 | $120,500 |
| 2021 | $1,197 | $118,400 | $18,400 | $100,000 |
| 2020 | $1,001 | $111,500 | $13,900 | $97,600 |
| 2019 | $905 | $106,400 | $13,900 | $92,500 |
| 2018 | $879 | $101,900 | $13,900 | $88,000 |
| 2017 | $802 | $98,600 | $13,900 | $84,700 |
| 2016 | $733 | $93,200 | $11,400 | $81,800 |
| 2014 | $1,872 | $93,500 | $11,400 | $82,100 |
| 2013 | $1,872 | $95,100 | $11,400 | $83,700 |
Agents Affiliated with this Home
-
James Bausch

Seller's Agent in 2022
James Bausch
RE/MAX
(574) 551-6051
341 Total Sales
-
Jeremy Doerr

Buyer's Agent in 2022
Jeremy Doerr
RE/MAX
(574) 518-0492
120 Total Sales
-
David Blackwell

Seller's Agent in 2012
David Blackwell
Blackwell Real Estate
(574) 453-8143
153 Total Sales
Map
Source: Indiana Regional MLS
MLS Number: 202221009
APN: 43-11-17-400-429.000-032
- 1203 Fisher Ave
- 110 Boydston St
- 1321 Gable Dr
- 610 S Washington St
- 1201 Edgewood Dr
- 1155 Edgewood Dr
- 523 S Union St
- 1340 Gable Dr
- 425 S Harding St
- TBD Fruitwood Dr
- 661 W Jefferson St
- 302 E Winona Ave
- 1715 S West Point Dr
- 1453 Brookview Ave
- 1534 Meadow Ln
- 202 E Leedy St
- 580 W Main St
- 590 W Main St
- 501 E Center St
- 311 N Washington St
- 414 Kincaide St
- 410 Kincaid St
- 420 Kincaide St
- 1021 S Union St
- 404 Kincaide St
- 1017 S Union St
- 318 Kincaide St
- 1013 S Union St
- 415 Kincaide St
- 403 Kincaide St
- 316 Kincaide St
- 317 Kincaide St
- 1003 S Union St
- 1106 Fisher Ave
- 1108 Fisher Ave
- 311 Kincaide St
- 1104 Fisher Ave
- 1002 S Union St
- 200 Kinney Dr
- 1110 Fisher Ave
