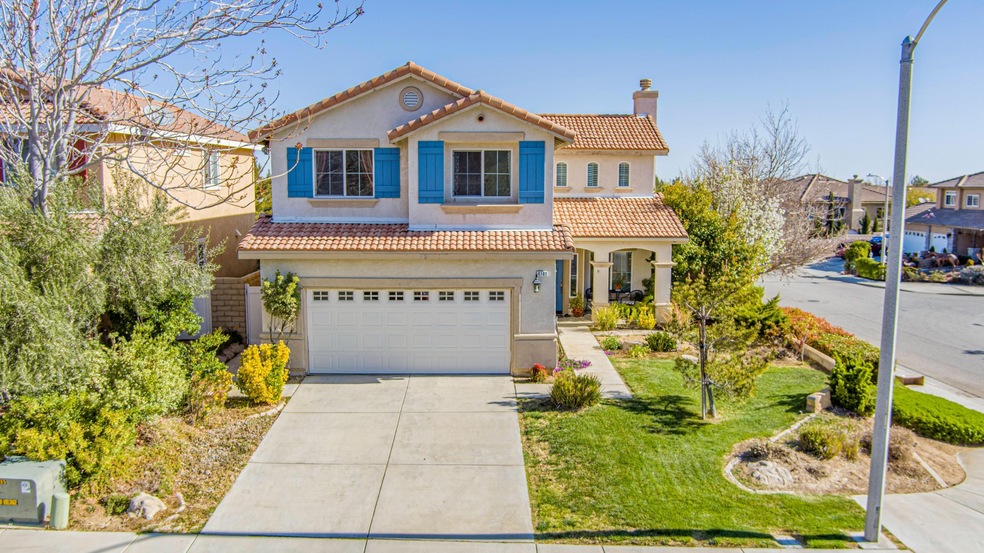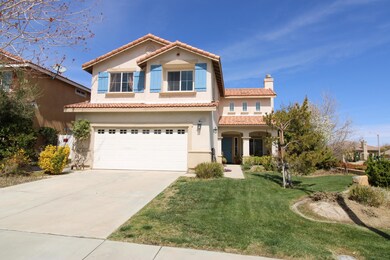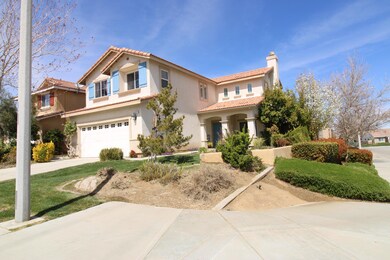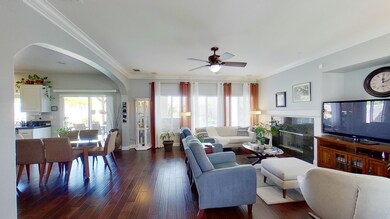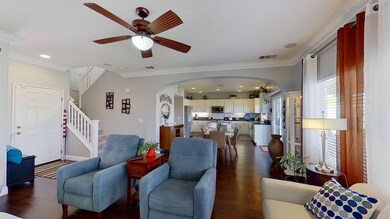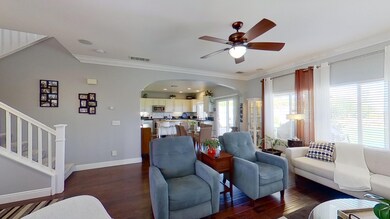
4141 Bethpage Dr Palmdale, CA 93551
West Palmdale NeighborhoodHighlights
- Contemporary Architecture
- Wood Flooring
- Corner Lot
- Family Room with Fireplace
- Loft
- Lawn
About This Home
As of April 2021Fabulous West Palmdale two story home on the golf course, updated and in great condition. Enter to beautiful engineered hardwood flooring throughout the entry & kitchen. Kitchen features granite countertops, stainless steel appliances, recessed lighting, mobile island and walk-in pantry. Family room with a fireplace that has never been used along with built-in surround sound, HVAC system with Nest thermostat, whole house attic fan and central vacuum. Upstairs are 3 Bedrooms and a loft which can be converted to a 4th bedroom. Main bedroom has a balcony with a view of the golf course and the valley, Bathroom features dual sinks, a jetted tub and a large walk-in closet. Backyard offers a patio cover, waterfall, raised garden beds and 13 fruit trees. Owners are leaving the stove, dishwasher, refrigerator, microwave and Ring Cameras. Definitely a must see!
Last Agent to Sell the Property
HomeBased Realty License #01781741 Listed on: 03/24/2021

Last Buyer's Agent
Unknown Member
NON-MEMBER OFFICE
Home Details
Home Type
- Single Family
Est. Annual Taxes
- $8,081
Year Built
- Built in 2005
Lot Details
- 10,019 Sq Ft Lot
- Wrought Iron Fence
- Block Wall Fence
- Corner Lot
- Rectangular Lot
- Front and Back Yard Sprinklers
- Lawn
- Property is zoned PDRPD-1-12U
Parking
- 2 Car Garage
Home Design
- Contemporary Architecture
- Concrete Foundation
- Tile Roof
- Wood Siding
- Stucco
Interior Spaces
- 1,988 Sq Ft Home
- Family Room with Fireplace
- Loft
Kitchen
- Dishwasher
- Disposal
Flooring
- Wood
- Carpet
- Laminate
- Tile
Bedrooms and Bathrooms
- 3 Bedrooms
Laundry
- Laundry on lower level
- Gas Dryer Hookup
Additional Features
- Balcony
- Sewer in Street
Community Details
- No Home Owners Association
- Laundry Facilities
Listing and Financial Details
- Assessor Parcel Number 3001-142-064
Ownership History
Purchase Details
Home Financials for this Owner
Home Financials are based on the most recent Mortgage that was taken out on this home.Purchase Details
Home Financials for this Owner
Home Financials are based on the most recent Mortgage that was taken out on this home.Purchase Details
Home Financials for this Owner
Home Financials are based on the most recent Mortgage that was taken out on this home.Similar Homes in the area
Home Values in the Area
Average Home Value in this Area
Purchase History
| Date | Type | Sale Price | Title Company |
|---|---|---|---|
| Grant Deed | $510,000 | Chicago Title | |
| Grant Deed | $205,000 | Pacific Coast Title Company | |
| Grant Deed | $457,500 | Fidelity National Title Comp |
Mortgage History
| Date | Status | Loan Amount | Loan Type |
|---|---|---|---|
| Open | $484,500 | New Conventional | |
| Previous Owner | $195,000 | New Conventional | |
| Previous Owner | $201,286 | FHA | |
| Previous Owner | $365,911 | Purchase Money Mortgage |
Property History
| Date | Event | Price | Change | Sq Ft Price |
|---|---|---|---|---|
| 06/24/2025 06/24/25 | Pending | -- | -- | -- |
| 06/22/2025 06/22/25 | Price Changed | $599,900 | -0.8% | $302 / Sq Ft |
| 06/06/2025 06/06/25 | Price Changed | $604,900 | -0.8% | $304 / Sq Ft |
| 05/15/2025 05/15/25 | For Sale | $609,900 | +19.6% | $307 / Sq Ft |
| 04/28/2021 04/28/21 | Sold | $510,000 | +3.0% | $257 / Sq Ft |
| 04/01/2021 04/01/21 | Pending | -- | -- | -- |
| 03/24/2021 03/24/21 | For Sale | $495,000 | +141.5% | $249 / Sq Ft |
| 01/30/2013 01/30/13 | Sold | $205,000 | 0.0% | $103 / Sq Ft |
| 01/10/2013 01/10/13 | Pending | -- | -- | -- |
| 09/22/2012 09/22/12 | For Sale | $205,000 | -- | $103 / Sq Ft |
Tax History Compared to Growth
Tax History
| Year | Tax Paid | Tax Assessment Tax Assessment Total Assessment is a certain percentage of the fair market value that is determined by local assessors to be the total taxable value of land and additions on the property. | Land | Improvement |
|---|---|---|---|---|
| 2024 | $8,081 | $541,214 | $219,775 | $321,439 |
| 2023 | $7,997 | $530,603 | $215,466 | $315,137 |
| 2022 | $7,842 | $520,200 | $211,242 | $308,958 |
| 2021 | $4,245 | $233,210 | $46,640 | $186,570 |
| 2020 | $4,200 | $230,819 | $46,162 | $184,657 |
| 2019 | $4,130 | $226,294 | $45,257 | $181,037 |
| 2018 | $4,056 | $221,858 | $44,370 | $177,488 |
| 2016 | $3,836 | $213,245 | $42,648 | $170,597 |
| 2015 | $3,785 | $210,043 | $42,008 | $168,035 |
| 2014 | $3,772 | $205,930 | $41,186 | $164,744 |
Agents Affiliated with this Home
-
Christina Dimarzo

Seller's Agent in 2025
Christina Dimarzo
Berkshire Hathaway HomeServices Troth, Realtors
(661) 212-3390
35 in this area
252 Total Sales
-
Juan Velasquez
J
Seller's Agent in 2021
Juan Velasquez
HomeBased Realty
(661) 579-9756
1 in this area
10 Total Sales
-
U
Buyer's Agent in 2021
Unknown Member
NON-MEMBER OFFICE
-
R
Seller's Agent in 2013
Rudy Alberto
HomeBased Realty
Map
Source: Greater Antelope Valley Association of REALTORS®
MLS Number: 21002499
APN: 3001-142-064
- 4064 Prestwick Ln
- 4032 Prestwick Ln
- 4327 Cocina Ln
- 4011 Prestwick Ln
- 4349 Bethpage Dr
- 4158 De Anza Dr
- 4508 Paseo Hermoso
- 4148 Sungate Dr
- 4100 Sungate Dr
- 41018 40th St W
- 3715 Club Rancho Dr
- 41002 Flagstone St
- 4629 Vitrina Ln
- 4141 Wickford Way
- 40824 Cobblestone Ct
- 4241 W Avenue n3
- 4241 W Avenue North 3
- 3969 Eliopulos Ranch Dr
