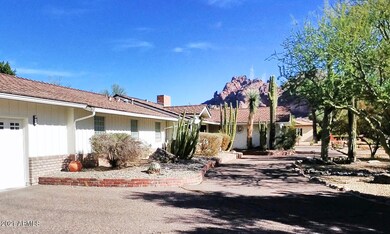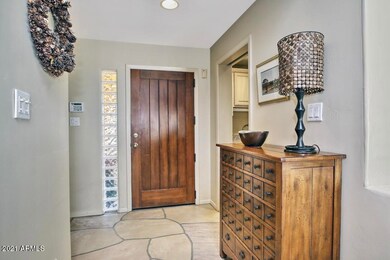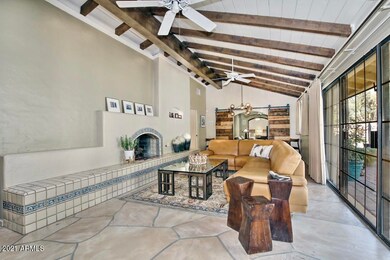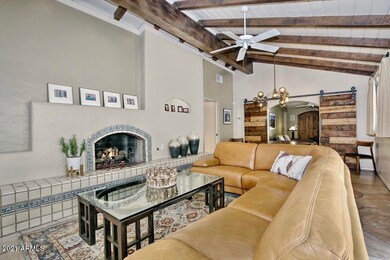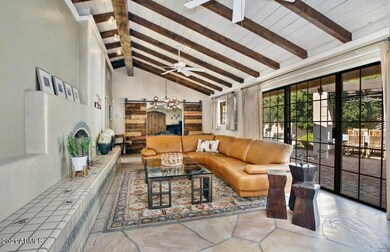
4142 E Stanford Dr Phoenix, AZ 85018
Camelback East Village NeighborhoodHighlights
- Heated Spa
- 0.32 Acre Lot
- Mountain View
- Hopi Elementary School Rated A
- Two Primary Bathrooms
- Vaulted Ceiling
About This Home
As of September 2021Casual living meets Elegant design in this Contemporary Ranch home. Remodeled from the slab & studs in 2000, this ''Turn-Key'' home features a Grand Vaulted Open Beam Living Room w/Gas Fireplace & Built-in Bookshelves, Eat-in Kitchen w/Granite Counters & Induction Cooktop (updated in 2013), Flagstone & Wood flooring, Split floorplan w/3En Suite bedrms, Master Suite w/separate Spa Tub & Shower, Entertainer's Backyard w/Pebble-Tec pool/spa, Waterfall feature, Gas Firepit, Gazebo & low maintenance hardscape/plantings w/views of Camelback Mtn, oversized 2-Car Garage w/extra storage. West side Bed/Bath & Den is designed to serve as a guest suite separate from the rest of the home. See DocTab for additional upgrades from 2007 to present. All permits, architectural plans & photos are available.
Last Agent to Sell the Property
Bellamak Realty Brokerage Email: shawn@bellamak.com License #BR640073000 Listed on: 01/14/2021
Co-Listed By
Bellamak Realty Brokerage Email: shawn@bellamak.com License #SA531474000
Home Details
Home Type
- Single Family
Est. Annual Taxes
- $4,562
Year Built
- Built in 1961
Lot Details
- 0.32 Acre Lot
- Desert faces the front of the property
- Block Wall Fence
- Corner Lot
- Front and Back Yard Sprinklers
Parking
- 2 Car Garage
- Garage Door Opener
- Circular Driveway
Home Design
- Brick Exterior Construction
- Wood Frame Construction
- Concrete Roof
- Block Exterior
Interior Spaces
- 2,621 Sq Ft Home
- 1-Story Property
- Vaulted Ceiling
- Ceiling Fan
- Skylights
- Gas Fireplace
- Double Pane Windows
- Living Room with Fireplace
- Mountain Views
- Security System Owned
Kitchen
- Eat-In Kitchen
- Built-In Microwave
- Granite Countertops
Flooring
- Wood
- Stone
- Tile
Bedrooms and Bathrooms
- 3 Bedrooms
- Two Primary Bathrooms
- Primary Bathroom is a Full Bathroom
- 3 Bathrooms
- Dual Vanity Sinks in Primary Bathroom
- Hydromassage or Jetted Bathtub
- Bathtub With Separate Shower Stall
Pool
- Heated Spa
- Heated Pool
Outdoor Features
- Patio
- Fire Pit
- Gazebo
Schools
- Hopi Elementary School
- Ingleside Middle School
- Arcadia High School
Utilities
- Refrigerated Cooling System
- Zoned Heating
- Heating System Uses Natural Gas
- Water Filtration System
- High Speed Internet
- Cable TV Available
Community Details
- No Home Owners Association
- Association fees include no fees
- Marion Estates Subdivision
Listing and Financial Details
- Legal Lot and Block 17 / C
- Assessor Parcel Number 171-52-052
Ownership History
Purchase Details
Home Financials for this Owner
Home Financials are based on the most recent Mortgage that was taken out on this home.Purchase Details
Home Financials for this Owner
Home Financials are based on the most recent Mortgage that was taken out on this home.Purchase Details
Home Financials for this Owner
Home Financials are based on the most recent Mortgage that was taken out on this home.Purchase Details
Home Financials for this Owner
Home Financials are based on the most recent Mortgage that was taken out on this home.Purchase Details
Home Financials for this Owner
Home Financials are based on the most recent Mortgage that was taken out on this home.Purchase Details
Home Financials for this Owner
Home Financials are based on the most recent Mortgage that was taken out on this home.Purchase Details
Purchase Details
Purchase Details
Purchase Details
Purchase Details
Purchase Details
Home Financials for this Owner
Home Financials are based on the most recent Mortgage that was taken out on this home.Similar Homes in Phoenix, AZ
Home Values in the Area
Average Home Value in this Area
Purchase History
| Date | Type | Sale Price | Title Company |
|---|---|---|---|
| Warranty Deed | -- | Navi Title Agency | |
| Warranty Deed | -- | Navi Title Agency | |
| Warranty Deed | $1,400,000 | First American Title Ins Co | |
| Warranty Deed | $1,000,000 | First American Title Ins Co | |
| Warranty Deed | $520,000 | Lawyers Title Insurance Corp | |
| Interfamily Deed Transfer | -- | Fidelity National Title | |
| Interfamily Deed Transfer | -- | American Title Insurance | |
| Corporate Deed | -- | American Title Insurance | |
| Quit Claim Deed | -- | -- | |
| Interfamily Deed Transfer | -- | American Title Insurance | |
| Quit Claim Deed | -- | American Title Insurance | |
| Quit Claim Deed | -- | -- | |
| Cash Sale Deed | $235,000 | Grand Canyon Title Agency In | |
| Warranty Deed | $175,000 | Security Title Agency |
Mortgage History
| Date | Status | Loan Amount | Loan Type |
|---|---|---|---|
| Open | $1,300,000 | New Conventional | |
| Previous Owner | $490,000 | New Conventional | |
| Previous Owner | $800,000 | New Conventional | |
| Previous Owner | $370,000 | New Conventional | |
| Previous Owner | $410,000 | Purchase Money Mortgage | |
| Previous Owner | $369,300 | Purchase Money Mortgage | |
| Previous Owner | $87,500 | New Conventional |
Property History
| Date | Event | Price | Change | Sq Ft Price |
|---|---|---|---|---|
| 09/10/2021 09/10/21 | Sold | $1,400,000 | -4.1% | $534 / Sq Ft |
| 08/17/2021 08/17/21 | Pending | -- | -- | -- |
| 07/21/2021 07/21/21 | For Sale | $1,459,871 | +46.0% | $557 / Sq Ft |
| 02/12/2021 02/12/21 | Sold | $1,000,000 | +8.1% | $382 / Sq Ft |
| 01/13/2021 01/13/21 | For Sale | $925,000 | -- | $353 / Sq Ft |
Tax History Compared to Growth
Tax History
| Year | Tax Paid | Tax Assessment Tax Assessment Total Assessment is a certain percentage of the fair market value that is determined by local assessors to be the total taxable value of land and additions on the property. | Land | Improvement |
|---|---|---|---|---|
| 2025 | $4,779 | $68,439 | -- | -- |
| 2024 | $4,671 | $65,180 | -- | -- |
| 2023 | $4,671 | $94,810 | $18,960 | $75,850 |
| 2022 | $4,455 | $73,220 | $14,640 | $58,580 |
| 2021 | $4,640 | $68,260 | $13,650 | $54,610 |
| 2020 | $4,562 | $63,200 | $12,640 | $50,560 |
| 2019 | $4,369 | $64,480 | $12,890 | $51,590 |
| 2018 | $4,207 | $61,030 | $12,200 | $48,830 |
| 2017 | $3,992 | $60,950 | $12,190 | $48,760 |
| 2016 | $4,050 | $55,060 | $11,010 | $44,050 |
| 2015 | $3,711 | $56,280 | $11,250 | $45,030 |
Agents Affiliated with this Home
-
Eileen Harris

Seller's Agent in 2021
Eileen Harris
Coldwell Banker Realty
(602) 571-2660
3 in this area
15 Total Sales
-
Ferris Bellamak

Seller's Agent in 2021
Ferris Bellamak
Bellamak Realty
(602) 799-1103
21 in this area
42 Total Sales
-
Traci Bellamak

Seller Co-Listing Agent in 2021
Traci Bellamak
Bellamak Realty
(602) 799-1186
24 in this area
50 Total Sales
-
Kelly Young

Buyer's Agent in 2021
Kelly Young
Brokers Hub Realty, LLC
(602) 206-9385
12 in this area
43 Total Sales
-
Jacqueline Zonno

Buyer Co-Listing Agent in 2021
Jacqueline Zonno
Brokers Hub Realty, LLC
(602) 819-0199
14 in this area
46 Total Sales
Map
Source: Arizona Regional Multiple Listing Service (ARMLS)
MLS Number: 6180558
APN: 171-52-052
- 5404 N 41st St
- 4022 E Stanford Dr
- 4131 E San Miguel Ave
- 4350 E Vermont Ave
- 4414 E Vermont Ave S
- 5812 N 44th Place
- 5112 N 41st St
- 5625 N 45th St
- 3921 E San Miguel Ave
- 5536 N Camelback Canyon Place
- 4436 E Camelback Rd Unit 37
- 4502 E Solano Dr
- 3901 E San Miguel Ave
- 3933 E Rancho Dr
- 4218 E Palo Verde Dr
- 4333 E McDonald Dr
- 4434 E Camelback Rd Unit 137
- 4434 E Camelback Rd Unit 128
- 4549 E Marion Way
- 4035 E McDonald Dr

