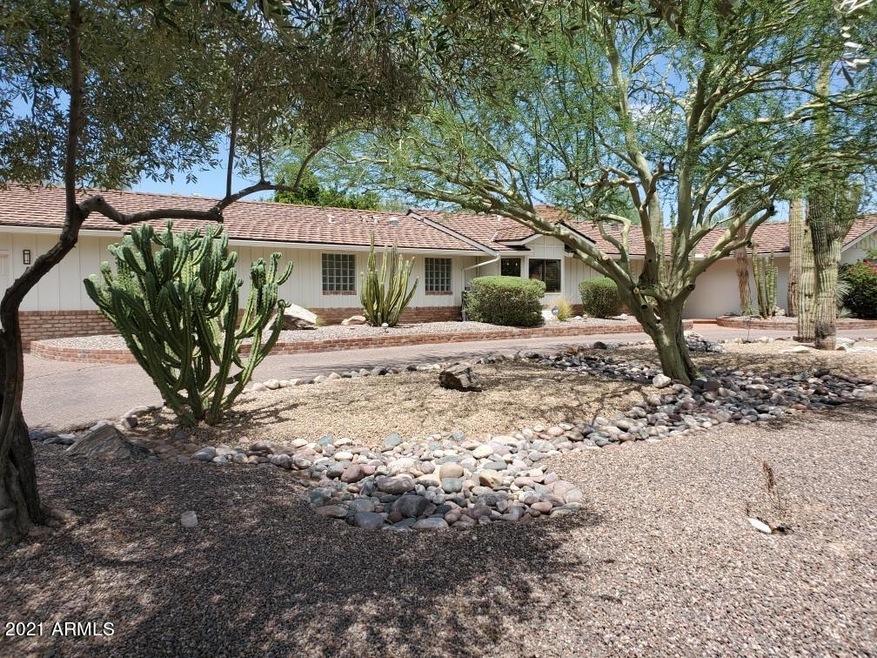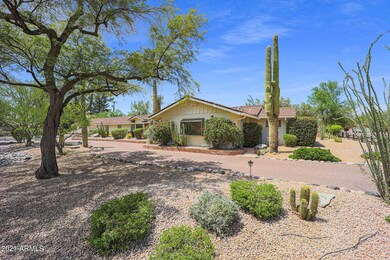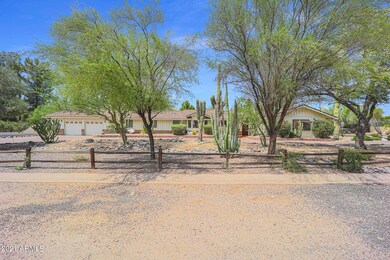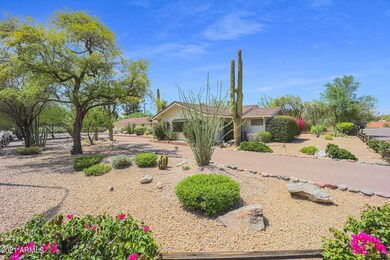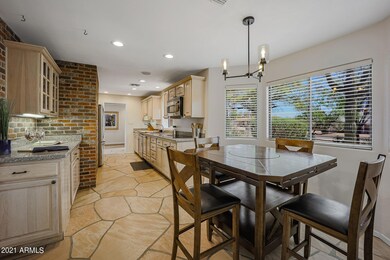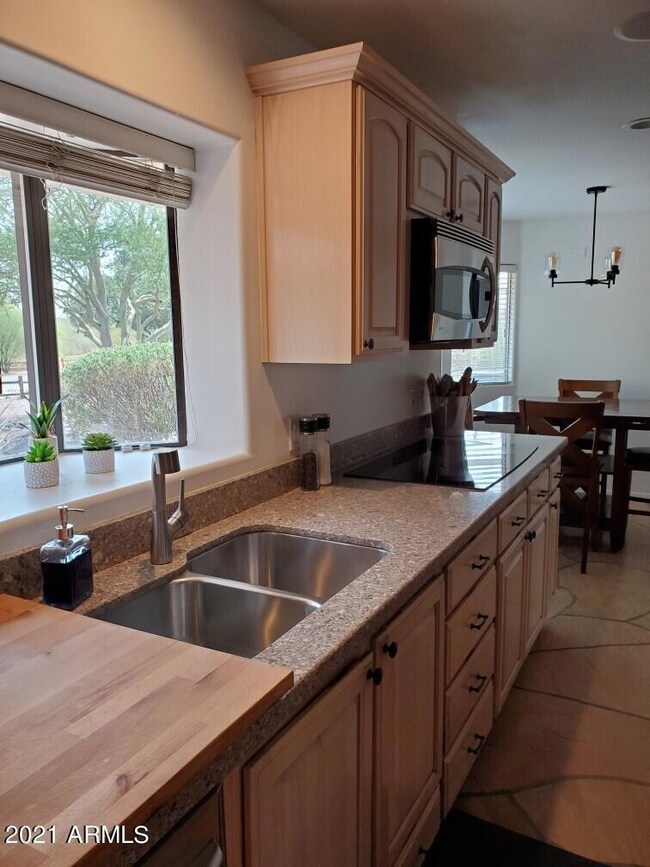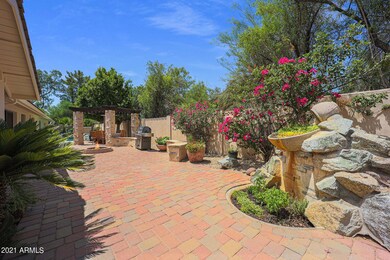
4142 E Stanford Dr Phoenix, AZ 85018
Camelback East Village NeighborhoodHighlights
- Heated Spa
- 0.32 Acre Lot
- Vaulted Ceiling
- Hopi Elementary School Rated A
- Mountain View
- Wood Flooring
About This Home
As of September 2021Rare Marion Estates ranch welcomes you with beautifully landscaped circular drive. Walking through the front door you will be taken immediately with the vaulted beamed ceiling & view of the well appointed patio dining area. Imagine lounging in the spacious living room & enjoying the cozy gas fireplace or sitting around the fire pit on the patio to view the crest of Camelback Mtn to the East and the lovely pool/spa to the West. You will be mesmerized & relaxed by the sound of the waterfall as the water flows into the pool. If TV is your pleasure, the den features a large wall hung unit for your entertainment. The well planned kitchen w/ample cabinetry is a cook's dream. Each of the large bedrooms has an en suite for assured privacy. NO HOA! Tons of garage cabinet storage & workbench. Bedroom 2 currently used as an office also offers guest suite design with separate entrance and en suite. Great location for shopping, dining & all that the area has to offer. Scottsdale school district and private Paradise Valley Day School is nearby. Marion Estates is highly desired and homes are not often available here. Take advantage of this opportunity to own a piece of Marion Estates heaven. The Seller has taken an out of state job so this home can be yours in short order. Put this one on your 'must see' list for sure.
Last Agent to Sell the Property
Coldwell Banker Realty License #SA093672000 Listed on: 07/21/2021

Home Details
Home Type
- Single Family
Est. Annual Taxes
- $4,562
Year Built
- Built in 1961
Lot Details
- 0.32 Acre Lot
- Desert faces the front and back of the property
- Wood Fence
- Block Wall Fence
- Corner Lot
- Front and Back Yard Sprinklers
- Sprinklers on Timer
Parking
- 2 Car Direct Access Garage
- 8 Open Parking Spaces
- Garage Door Opener
- Circular Driveway
Home Design
- Brick Exterior Construction
- Wood Frame Construction
- Concrete Roof
- Block Exterior
- Stucco
Interior Spaces
- 2,621 Sq Ft Home
- 1-Story Property
- Vaulted Ceiling
- Ceiling Fan
- Skylights
- Gas Fireplace
- Double Pane Windows
- Living Room with Fireplace
- Mountain Views
- Security System Owned
- Washer and Dryer Hookup
Kitchen
- Eat-In Kitchen
- Electric Cooktop
- <<builtInMicrowave>>
- Granite Countertops
Flooring
- Wood
- Stone
- Tile
Bedrooms and Bathrooms
- 3 Bedrooms
- Bathroom Updated in 2021
- Primary Bathroom is a Full Bathroom
- 3 Bathrooms
- Dual Vanity Sinks in Primary Bathroom
- <<bathWSpaHydroMassageTubToken>>
- Bathtub With Separate Shower Stall
Pool
- Heated Spa
- Heated Pool
Outdoor Features
- Patio
- Fire Pit
Schools
- Hopi Elementary School
- Ingleside Middle School
- Arcadia High School
Utilities
- Zoned Heating and Cooling System
- Heating System Uses Natural Gas
- Water Purifier
- High Speed Internet
- Cable TV Available
Community Details
- No Home Owners Association
- Association fees include no fees
- Marion Estates Blk E Lots 19 34 Subdivision
Listing and Financial Details
- Legal Lot and Block 17 / C
- Assessor Parcel Number 171-52-052
Ownership History
Purchase Details
Home Financials for this Owner
Home Financials are based on the most recent Mortgage that was taken out on this home.Purchase Details
Home Financials for this Owner
Home Financials are based on the most recent Mortgage that was taken out on this home.Purchase Details
Home Financials for this Owner
Home Financials are based on the most recent Mortgage that was taken out on this home.Purchase Details
Home Financials for this Owner
Home Financials are based on the most recent Mortgage that was taken out on this home.Purchase Details
Home Financials for this Owner
Home Financials are based on the most recent Mortgage that was taken out on this home.Purchase Details
Home Financials for this Owner
Home Financials are based on the most recent Mortgage that was taken out on this home.Purchase Details
Purchase Details
Purchase Details
Purchase Details
Purchase Details
Purchase Details
Home Financials for this Owner
Home Financials are based on the most recent Mortgage that was taken out on this home.Similar Homes in the area
Home Values in the Area
Average Home Value in this Area
Purchase History
| Date | Type | Sale Price | Title Company |
|---|---|---|---|
| Warranty Deed | -- | Navi Title Agency | |
| Warranty Deed | -- | Navi Title Agency | |
| Warranty Deed | $1,400,000 | First American Title Ins Co | |
| Warranty Deed | $1,000,000 | First American Title Ins Co | |
| Warranty Deed | $520,000 | Lawyers Title Insurance Corp | |
| Interfamily Deed Transfer | -- | Fidelity National Title | |
| Interfamily Deed Transfer | -- | American Title Insurance | |
| Corporate Deed | -- | American Title Insurance | |
| Quit Claim Deed | -- | -- | |
| Interfamily Deed Transfer | -- | American Title Insurance | |
| Quit Claim Deed | -- | American Title Insurance | |
| Quit Claim Deed | -- | -- | |
| Cash Sale Deed | $235,000 | Grand Canyon Title Agency In | |
| Warranty Deed | $175,000 | Security Title Agency |
Mortgage History
| Date | Status | Loan Amount | Loan Type |
|---|---|---|---|
| Open | $1,300,000 | New Conventional | |
| Previous Owner | $490,000 | New Conventional | |
| Previous Owner | $800,000 | New Conventional | |
| Previous Owner | $370,000 | New Conventional | |
| Previous Owner | $410,000 | Purchase Money Mortgage | |
| Previous Owner | $369,300 | Purchase Money Mortgage | |
| Previous Owner | $87,500 | New Conventional |
Property History
| Date | Event | Price | Change | Sq Ft Price |
|---|---|---|---|---|
| 07/17/2025 07/17/25 | For Sale | $2,900,000 | +107.1% | $892 / Sq Ft |
| 09/10/2021 09/10/21 | Sold | $1,400,000 | -4.1% | $534 / Sq Ft |
| 08/17/2021 08/17/21 | Pending | -- | -- | -- |
| 07/21/2021 07/21/21 | For Sale | $1,459,871 | +46.0% | $557 / Sq Ft |
| 02/12/2021 02/12/21 | Sold | $1,000,000 | +8.1% | $382 / Sq Ft |
| 01/13/2021 01/13/21 | For Sale | $925,000 | -- | $353 / Sq Ft |
Tax History Compared to Growth
Tax History
| Year | Tax Paid | Tax Assessment Tax Assessment Total Assessment is a certain percentage of the fair market value that is determined by local assessors to be the total taxable value of land and additions on the property. | Land | Improvement |
|---|---|---|---|---|
| 2025 | $4,779 | $68,439 | -- | -- |
| 2024 | $4,671 | $65,180 | -- | -- |
| 2023 | $4,671 | $94,810 | $18,960 | $75,850 |
| 2022 | $4,455 | $73,220 | $14,640 | $58,580 |
| 2021 | $4,640 | $68,260 | $13,650 | $54,610 |
| 2020 | $4,562 | $63,200 | $12,640 | $50,560 |
| 2019 | $4,369 | $64,480 | $12,890 | $51,590 |
| 2018 | $4,207 | $61,030 | $12,200 | $48,830 |
| 2017 | $3,992 | $60,950 | $12,190 | $48,760 |
| 2016 | $4,050 | $55,060 | $11,010 | $44,050 |
| 2015 | $3,711 | $56,280 | $11,250 | $45,030 |
Agents Affiliated with this Home
-
Christopher Talley

Seller's Agent in 2025
Christopher Talley
Blocks Brokerage LLC
(480) 428-9299
14 in this area
68 Total Sales
-
Willa Eigo

Seller Co-Listing Agent in 2025
Willa Eigo
Blocks Brokerage LLC
(602) 680-9650
2 in this area
14 Total Sales
-
Eileen Harris

Seller's Agent in 2021
Eileen Harris
Coldwell Banker Realty
(602) 571-2660
3 in this area
15 Total Sales
-
Ferris Bellamak

Seller's Agent in 2021
Ferris Bellamak
Bellamak Realty
(602) 799-1103
21 in this area
42 Total Sales
-
Traci Bellamak

Seller Co-Listing Agent in 2021
Traci Bellamak
Bellamak Realty
(602) 799-1186
24 in this area
50 Total Sales
-
Kelly Young

Buyer's Agent in 2021
Kelly Young
Brokers Hub Realty, LLC
(602) 206-9385
12 in this area
43 Total Sales
Map
Source: Arizona Regional Multiple Listing Service (ARMLS)
MLS Number: 6267543
APN: 171-52-052
- 5404 N 41st St
- 4022 E Stanford Dr
- 4302 E Marion Way
- 5301 N 43rd St
- 4350 E Vermont Ave
- 5822 N 44th Place
- 5625 N 45th St
- 3921 E San Miguel Ave
- 5536 N Camelback Canyon Place
- 4436 E Camelback Rd Unit 37
- 4502 E Solano Dr
- 3901 E San Miguel Ave
- 3933 E Rancho Dr
- 4218 E Palo Verde Dr
- 4518 E Solano Dr
- 4434 E Camelback Rd Unit 130
- 4434 E Camelback Rd Unit 132
- 4434 E Camelback Rd Unit 137
- 4434 E Camelback Rd Unit 128
- 5910 N 45th St
