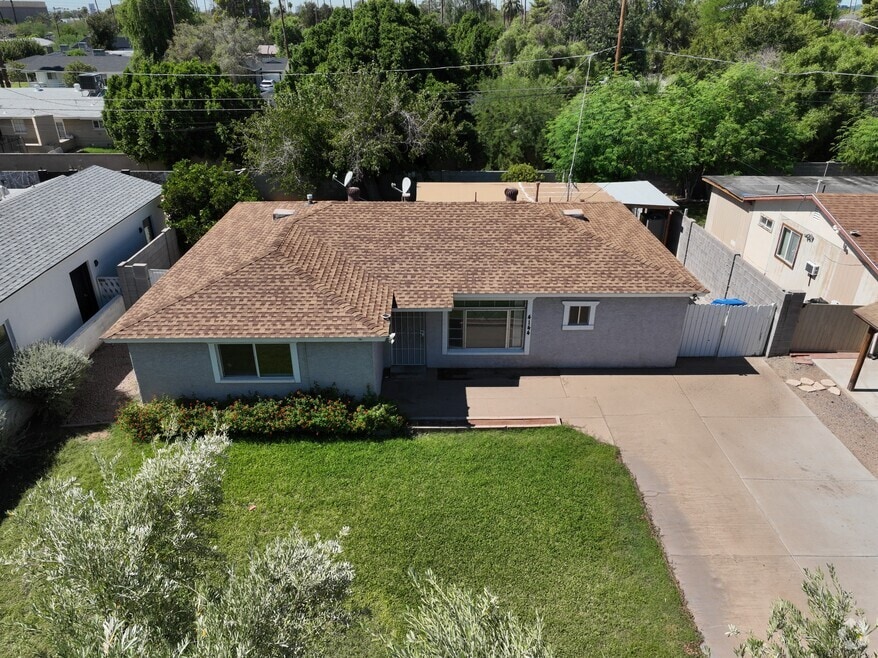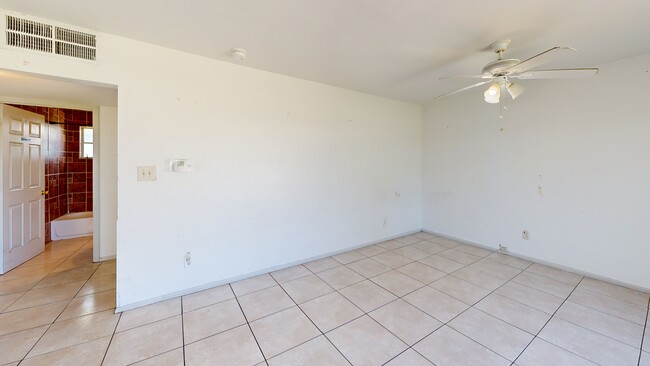
4144 N 36th St Phoenix, AZ 85018
Camelback East Village NeighborhoodEstimated payment $3,041/month
Highlights
- Granite Countertops
- No HOA
- Eat-In Kitchen
- Phoenix Coding Academy Rated A
- Covered Patio or Porch
- Tile Flooring
About This Home
Welcome to this inviting 4-bedroom, 2-bathroom home located in the heart of Arcadia and Arcadia Lite, one of Phoenix's most desirable neighborhoods. This property features both a private, lush front yard and a serene backyard with well-maintained natural grass. Convenient outdoor storage space adds functionality, ideal for seasonal items or recreational gear. Living here means enjoying the best of Arcadia's lifestyle just minutes away. Indulge at La Grande Orange (LGO), the neighborhood's iconic cafe and pizzeria, savor craft cocktails and elegant dining at The Henry, or enjoy fresh seafood and sushi at Buck & Rider. Beyond the dining scene, residents also take advantage of world-class recreation and culture. Hike the scenic trails of Camelback Mountain, stroll or bike along the Arizona Canal Trail, or soak in architectural history at the Frank Lloyd Wright-designed David and Gladys Wright House. With its ideal location and charming outdoor spaces, this home combines comfort, convenience, and lifestyle in one exceptional package.
Listing Agent
Keller Williams Realty Sonoran Living License #SA672378000 Listed on: 09/05/2025

Home Details
Home Type
- Single Family
Est. Annual Taxes
- $3,288
Year Built
- Built in 1954
Lot Details
- 6,469 Sq Ft Lot
- Chain Link Fence
- Grass Covered Lot
Parking
- 4 Open Parking Spaces
Home Design
- Fixer Upper
- Composition Roof
- Block Exterior
Interior Spaces
- 1,394 Sq Ft Home
- 1-Story Property
- Ceiling Fan
- Tile Flooring
- Washer and Dryer Hookup
Kitchen
- Eat-In Kitchen
- Granite Countertops
Bedrooms and Bathrooms
- 4 Bedrooms
- 2 Bathrooms
Outdoor Features
- Covered Patio or Porch
Schools
- Biltmore Preparatory Academy Elementary And Middle School
- Camelback High School
Utilities
- Central Air
- Heating System Uses Natural Gas
- High Speed Internet
- Cable TV Available
Community Details
- No Home Owners Association
- Association fees include no fees
- Palms Parkway 2 Subdivision
Listing and Financial Details
- Tax Lot 89
- Assessor Parcel Number 170-30-089
3D Interior and Exterior Tours
Floorplan
Map
Home Values in the Area
Average Home Value in this Area
Tax History
| Year | Tax Paid | Tax Assessment Tax Assessment Total Assessment is a certain percentage of the fair market value that is determined by local assessors to be the total taxable value of land and additions on the property. | Land | Improvement |
|---|---|---|---|---|
| 2025 | $3,415 | $25,287 | -- | -- |
| 2024 | $3,250 | $24,083 | -- | -- |
| 2023 | $3,250 | $44,120 | $8,820 | $35,300 |
| 2022 | $3,122 | $34,000 | $6,800 | $27,200 |
| 2021 | $3,198 | $33,180 | $6,630 | $26,550 |
| 2020 | $3,120 | $31,350 | $6,270 | $25,080 |
| 2019 | $3,098 | $26,910 | $5,380 | $21,530 |
| 2018 | $3,035 | $24,930 | $4,980 | $19,950 |
| 2017 | $2,917 | $22,820 | $4,560 | $18,260 |
| 2016 | $2,276 | $18,880 | $3,770 | $15,110 |
| 2015 | $1,880 | $17,050 | $3,410 | $13,640 |
Property History
| Date | Event | Price | List to Sale | Price per Sq Ft |
|---|---|---|---|---|
| 10/08/2025 10/08/25 | Price Changed | $525,000 | -8.7% | $377 / Sq Ft |
| 09/05/2025 09/05/25 | For Sale | $575,000 | -- | $412 / Sq Ft |
Purchase History
| Date | Type | Sale Price | Title Company |
|---|---|---|---|
| Quit Claim Deed | -- | None Available | |
| Quit Claim Deed | -- | None Available | |
| Interfamily Deed Transfer | -- | -- | |
| Warranty Deed | $136,000 | Century Title Agency Inc | |
| Interfamily Deed Transfer | -- | First American Title | |
| Warranty Deed | $123,500 | First American Title |
Mortgage History
| Date | Status | Loan Amount | Loan Type |
|---|---|---|---|
| Previous Owner | $122,400 | Purchase Money Mortgage |
About the Listing Agent

As a proud Arizona native and seasoned real estate professional, she is enthusiastic about sharing her knowledge, experience, and love for this state as clients begin the exciting next chapter of their lives. She values the trust placed in her as a true expert in this market and it is her greatest joy to guide individuals through the real estate buying and selling process in the place she calls ‘home.’
Buying or selling a home requires tenacity, patience, and creativity. With clear,
Andrea's Other Listings
Source: Arizona Regional Multiple Listing Service (ARMLS)
MLS Number: 6915487
APN: 170-30-089
- 4154 N 35th Place
- 3530 E Glenrosa Ave
- 4206 N 38th St Unit 1
- 4206 N 38th St Unit 4
- 3526 E Piccadilly Rd
- 4222 N 34th Place
- 4328 N 36th St Unit 3
- 4215 N 34th St
- 4202 N 38th St Unit 3
- 3650 E Montecito Ave Unit 4
- 3518 E Montecito Ave
- 3635 E Turney Ave Unit 12
- 3417 E Montecito Ave
- 3737 E Turney Ave Unit 120
- 3737 E Turney Ave Unit 223
- 3737 E Turney Ave Unit 206
- 3737 E Turney Ave Unit 207
- 3737 E Turney Ave Unit 122
- 3807 E Devonshire Ave
- 3738 E Montecito Ave
- 4225 N 36th St Unit 9
- 4154 N 35th Place
- 4208 N 38th St Unit 2
- 3618 E Montecito Ave Unit 2
- 3703 E Montecito Ave Unit Haver Condo For Rent
- 3540 E Montecito Ave Unit 3
- 3540 E Montecito Ave Unit 1
- 4352 N 36th Plaza Unit 3
- 4229 N 34th St
- 4351 N 36th Place Unit 3
- 4356 N 36th Place Unit 2
- 4351 N 36th St Unit 2
- 4351 N 36th St Unit 3
- 4351 N 36th St Unit 1
- 3732 E Glenrosa Ave
- 3736 E Glenrosa Ave
- 3737 E Turney Ave Unit 116
- 3443 E Turney Ave
- 3807 E Devonshire Ave
- 3609 E Fairmount Ave





