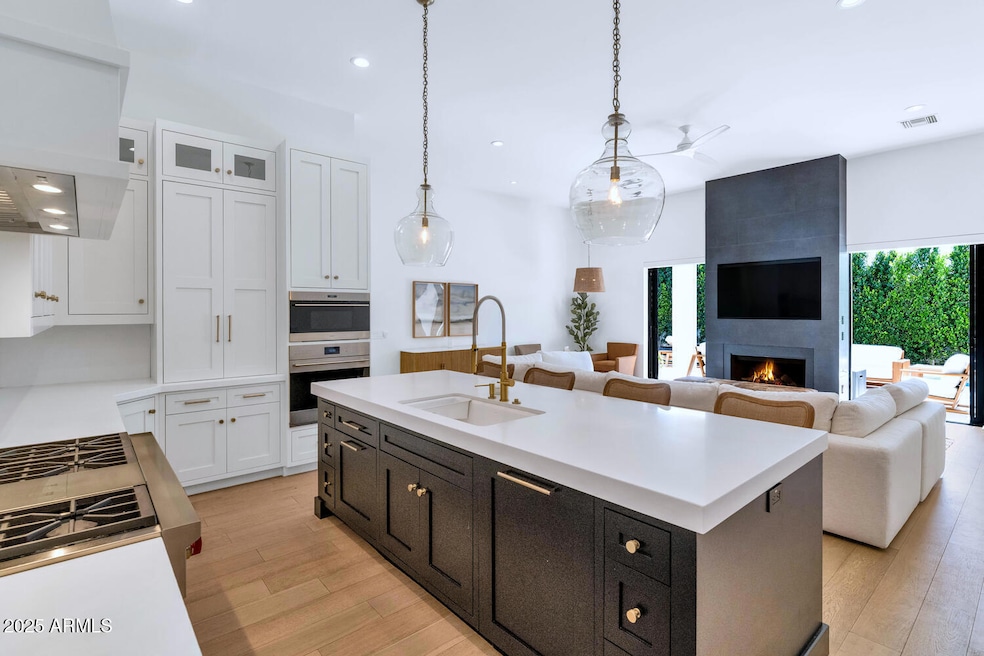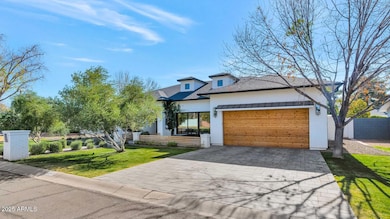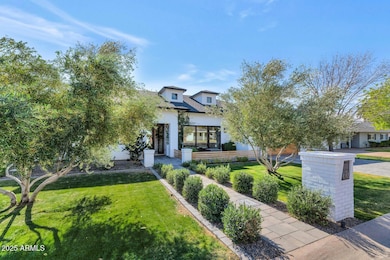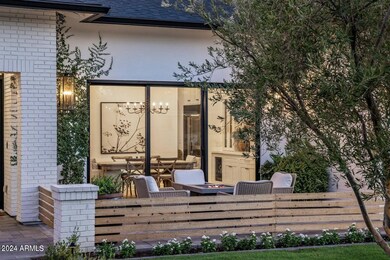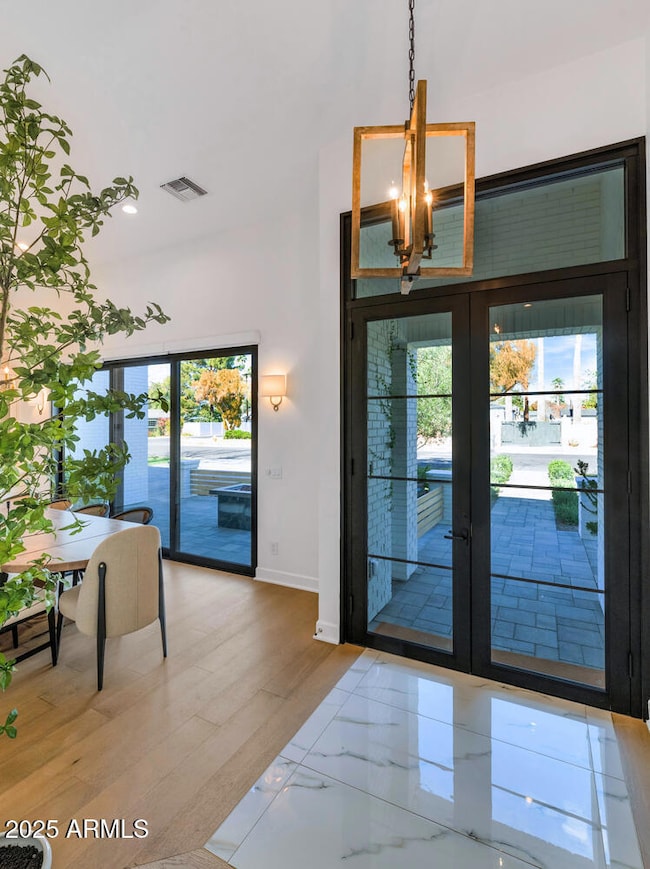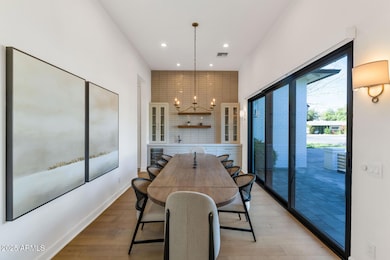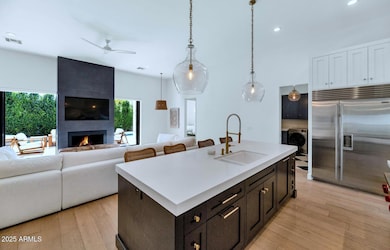4147 E Clarendon Ave Phoenix, AZ 85018
Camelback East Village NeighborhoodHighlights
- Lap Pool
- Sub-Zero Refrigerator
- Wood Flooring
- Tavan Elementary School Rated A
- Wolf Appliances
- Furnished
About This Home
THIS IS A FURNISHED RENTAL THAT IS AVAILABLE SEASONALLY, LONG TERM PRICING, PLEASE CALL FOR BLENDED RATE!!! (Jan - Mar $24,995)(Apr, Oct - Dec $14,995)(May - Sept $12,495)!! FINISHING TOUCHES BEING FURNISHED BY INTERIOR DESIGNER! This bright and airy custom built single story home is dreamy! From the 12 ft ceilings, hardwood oak floors, Wolf range, Subzero refrigerator and limestone patio, you are greeted by quality and comfort around every corner. This 4 bedrooms, 4.5 bathroom residence also boasts a flex room, large master suite with his and her closets, kitchen with gorgeous custom cabinetry and a dining room with an adjoining patio allowing you to entertain your family and friends in luxury. The backyard consists of a pool with automatic pool cover and an outdoor kitchen with built in grill & pizza oven!
Listing Agent
MMRE Advisors Brokerage Email: pm@mmreadvisors.com License #SA651633000 Listed on: 12/04/2024
Home Details
Home Type
- Single Family
Year Built
- Built in 2022
Lot Details
- 8,943 Sq Ft Lot
- Block Wall Fence
- Front and Back Yard Sprinklers
- Sprinklers on Timer
- Grass Covered Lot
Parking
- 2 Car Garage
Home Design
- Wood Frame Construction
- Spray Foam Insulation
- Composition Roof
Interior Spaces
- 2,977 Sq Ft Home
- 1-Story Property
- Wet Bar
- Furnished
- Ceiling height of 9 feet or more
- Gas Fireplace
- Double Pane Windows
- Laundry in unit
Kitchen
- Breakfast Bar
- Sub-Zero Refrigerator
- Wolf Appliances
- Kitchen Island
Flooring
- Wood
- Tile
Bedrooms and Bathrooms
- 4 Bedrooms
- Primary Bathroom is a Full Bathroom
- 4.5 Bathrooms
- Double Vanity
- Bathtub With Separate Shower Stall
Outdoor Features
- Lap Pool
- Covered Patio or Porch
- Built-In Barbecue
Schools
- Tavan Elementary School
- Ingleside Middle School
- Arcadia High School
Utilities
- Cooling Available
- Zoned Heating
- Tankless Water Heater
- High Speed Internet
Additional Features
- No Interior Steps
- North or South Exposure
Community Details
- No Home Owners Association
- Lynda Manor 2 Subdivision
Listing and Financial Details
- $25 Move-In Fee
- Rent includes electricity, gas, water, sewer, garbage collection, linen, dishes, cable TV, pool service - full, gardening service, pest control svc, utility caps apply, internet
- 1-Month Minimum Lease Term
- $100 Application Fee
- Tax Lot 12
- Assessor Parcel Number 127-11-040
Map
Property History
| Date | Event | Price | List to Sale | Price per Sq Ft | Prior Sale |
|---|---|---|---|---|---|
| 02/03/2026 02/03/26 | Price Changed | $12,495 | -50.0% | $4 / Sq Ft | |
| 10/06/2025 10/06/25 | Price Changed | $24,995 | +25.0% | $8 / Sq Ft | |
| 08/13/2025 08/13/25 | Price Changed | $19,995 | +100.1% | $7 / Sq Ft | |
| 05/26/2025 05/26/25 | Price Changed | $9,995 | -4.8% | $3 / Sq Ft | |
| 05/19/2025 05/19/25 | Price Changed | $10,495 | -4.5% | $4 / Sq Ft | |
| 05/16/2025 05/16/25 | Price Changed | $10,995 | -8.3% | $4 / Sq Ft | |
| 05/13/2025 05/13/25 | Price Changed | $11,995 | -4.0% | $4 / Sq Ft | |
| 01/28/2025 01/28/25 | Price Changed | $12,495 | -37.5% | $4 / Sq Ft | |
| 01/27/2025 01/27/25 | Price Changed | $19,995 | +21.2% | $7 / Sq Ft | |
| 01/22/2025 01/22/25 | Price Changed | $16,495 | -2.9% | $6 / Sq Ft | |
| 01/10/2025 01/10/25 | Price Changed | $16,995 | -1.4% | $6 / Sq Ft | |
| 01/06/2025 01/06/25 | Price Changed | $17,245 | -1.4% | $6 / Sq Ft | |
| 12/04/2024 12/04/24 | For Rent | $17,495 | 0.0% | -- | |
| 11/15/2024 11/15/24 | Sold | $2,150,000 | -10.2% | $722 / Sq Ft | View Prior Sale |
| 09/19/2024 09/19/24 | Price Changed | $2,395,000 | -7.8% | $805 / Sq Ft | |
| 08/23/2024 08/23/24 | Price Changed | $2,599,000 | -6.3% | $873 / Sq Ft | |
| 08/16/2024 08/16/24 | For Sale | $2,775,000 | +37.0% | $932 / Sq Ft | |
| 10/18/2022 10/18/22 | Sold | $2,025,000 | -1.2% | $680 / Sq Ft | View Prior Sale |
| 09/17/2022 09/17/22 | Pending | -- | -- | -- | |
| 09/08/2022 09/08/22 | Price Changed | $2,050,000 | -5.7% | $688 / Sq Ft | |
| 09/05/2022 09/05/22 | For Sale | $2,175,000 | +7.4% | $730 / Sq Ft | |
| 09/01/2022 09/01/22 | Off Market | $2,025,000 | -- | -- | |
| 08/18/2022 08/18/22 | Price Changed | $2,175,000 | -3.3% | $730 / Sq Ft | |
| 08/09/2022 08/09/22 | Price Changed | $2,250,000 | -4.3% | $755 / Sq Ft | |
| 07/18/2022 07/18/22 | For Sale | $2,350,000 | -- | $789 / Sq Ft |
Source: Arizona Regional Multiple Listing Service (ARMLS)
MLS Number: 6790893
APN: 127-11-040
- 4119 E Indianola Ave
- 4013 E Indianola Ave
- 3720 N 40th Place
- 3334 N 42nd St
- 4001 E Indianola Ave
- 4333 E Fairmount Ave
- 3507 N 39th Place
- 3416 N 44th St Unit 8
- 3416 N 44th St Unit 10
- 3416 N 44th St Unit 18
- 4036 N 40th Place
- 4005 E Osborn Rd
- 3901 E Weldon Ave
- 4215 E Flower St
- 4306 E Flower St
- 3906 E Crittenden Ln
- 4434 E Mitchell Dr
- 3313 N 43rd Place
- 3139 N 40th St
- 4201 E Cheery Lynn Rd
- 4139 E Clarendon Ave
- 4030 E Fairmount Ave
- 4127 E Indian School Rd
- 4115 E Indian School Rd
- 4025 N 40th St Unit 15
- 3416 N 44th St Unit 35
- 3808 E Fairmount Ave
- 4502 E Indian School Rd
- 3406 N 38th St
- 3949 E Earll Dr Unit 4
- 3949 E Earll Dr Unit 14
- 3118 N 39th St
- 4002 E Avalon Dr
- 3116 N 39th St
- 3110 N 39th St
- 3220 N 38th St
- 3119 N 38th St Unit 10
- 3810 E Devonshire Ave
- 4451 E Earll Dr
- 3445 N 36th St Unit 39
