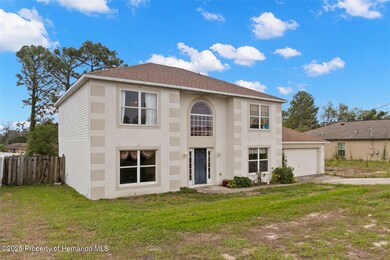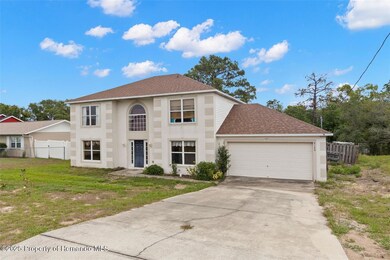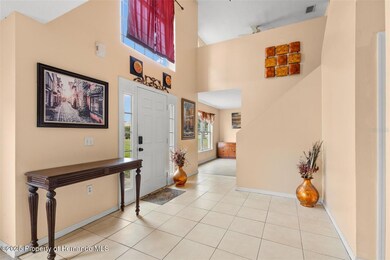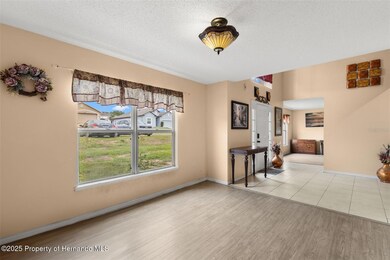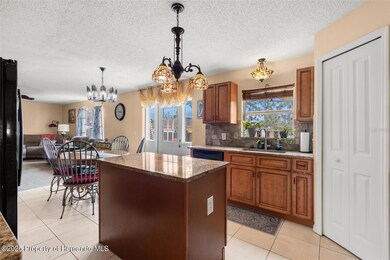
4148 Landover Blvd Spring Hill, FL 34609
Estimated payment $1,827/month
Highlights
- No HOA
- Central Heating and Cooling System
- 2 Car Garage
About This Home
Welcome to this spacious two-story home—perfect for a growing family or anyone in need of extra living space. With 3 bedrooms, 2.5 bathrooms, a loft with its own closet, a den/office, and a formal dining area, this home provides the room and versatility to fit your lifestyle. The open-concept layout is ideal for entertaining and everyday living. Major upgrades have already been completed, including a newer roof, updated kitchen, some new flooring, and a newer AC unit. The interior needs a little TLC—such as new paint and touch-ups—but the home's strong bones and layout provides a great foundation to make it your own. Enjoy the large fenced-in backyard, a perfect space for weekend BBQs and family gatherings. While it could benefit from some landscaping, the size and privacy give it fantastic potential. This home is in a prime location—close to shopping, schools, and the hospital, offering everyday convenience right at your doorstep. Whether you're looking to upsize or invest in a home with room to grow, this is a fantastic opportunity to own a property with endless possibilities! Schedule your private tour today—don't miss out!
Home Details
Home Type
- Single Family
Est. Annual Taxes
- $1,998
Year Built
- Built in 2005
Lot Details
- 0.25 Acre Lot
- Property is zoned R1-MH, Residential Single Family Housing
Parking
- 2 Car Garage
Home Design
- Block Exterior
Interior Spaces
- 2,344 Sq Ft Home
- 2-Story Property
Kitchen
- Microwave
- Dishwasher
- Disposal
Bedrooms and Bathrooms
- 3 Bedrooms
Laundry
- Dryer
- Washer
Schools
- Explorer K-8 Elementary School
- Fox Chapel Middle School
- Springstead High School
Utilities
- Central Heating and Cooling System
- Septic Tank
Community Details
- No Home Owners Association
- Spring Hill Unit 16 Subdivision
Listing and Financial Details
- Legal Lot and Block 12 / 993
Map
Home Values in the Area
Average Home Value in this Area
Tax History
| Year | Tax Paid | Tax Assessment Tax Assessment Total Assessment is a certain percentage of the fair market value that is determined by local assessors to be the total taxable value of land and additions on the property. | Land | Improvement |
|---|---|---|---|---|
| 2024 | $1,814 | $121,429 | -- | -- |
| 2023 | $1,814 | $117,892 | $0 | $0 |
| 2022 | $1,721 | $114,458 | $0 | $0 |
| 2021 | $1,711 | $111,124 | $0 | $0 |
| 2020 | $3,324 | $179,464 | $10,767 | $168,697 |
| 2019 | $1,588 | $107,126 | $0 | $0 |
| 2018 | $1,006 | $105,129 | $0 | $0 |
| 2017 | $1,279 | $102,967 | $0 | $0 |
| 2016 | $1,235 | $100,849 | $0 | $0 |
| 2015 | $1,241 | $100,148 | $0 | $0 |
| 2014 | $1,216 | $99,353 | $0 | $0 |
Property History
| Date | Event | Price | Change | Sq Ft Price |
|---|---|---|---|---|
| 07/12/2025 07/12/25 | Price Changed | $299,900 | -6.3% | $128 / Sq Ft |
| 06/25/2025 06/25/25 | Price Changed | $319,900 | -1.5% | $136 / Sq Ft |
| 06/03/2025 06/03/25 | Price Changed | $324,900 | -1.5% | $139 / Sq Ft |
| 05/24/2025 05/24/25 | Price Changed | $329,900 | -1.5% | $141 / Sq Ft |
| 05/12/2025 05/12/25 | For Sale | $334,900 | -- | $143 / Sq Ft |
Purchase History
| Date | Type | Sale Price | Title Company |
|---|---|---|---|
| Interfamily Deed Transfer | -- | Accommodation | |
| Interfamily Deed Transfer | -- | Accommodation | |
| Corporate Deed | $109,900 | Commonwealth Title Agency | |
| Trustee Deed | $71,300 | None Available | |
| Special Warranty Deed | $161,100 | Kampf Title & Guaranty Corp | |
| Warranty Deed | -- | Kampf Title & Guaranty Corp | |
| Warranty Deed | -- | Kampf Title & Guaranty Corp |
Mortgage History
| Date | Status | Loan Amount | Loan Type |
|---|---|---|---|
| Open | $142,450 | FHA | |
| Closed | $100,000 | New Conventional | |
| Closed | $171,101 | VA | |
| Previous Owner | $226,597 | Unknown | |
| Previous Owner | $125,920 | Purchase Money Mortgage | |
| Previous Owner | $31,480 | Stand Alone Second |
Similar Homes in Spring Hill, FL
Source: Hernando County Association of REALTORS®
MLS Number: 2254002
APN: R32-323-17-5160-0993-0120
- 11456 Libby Rd
- 4363 Elwood Rd
- 0 Cavern Rd
- 3468 El Prado Ave
- 0 Viking St Unit 2252306
- 0 Viking St Unit MFRW7870048
- 0 Charmwood Ave
- 4266 Candler Ave
- 11263 Murraysville Dr
- 11383 Pickford St
- 11427 Pickford St
- 11335 Pickford St
- 11411 Sagamore St
- 4289 Castle Ave
- 0 Murraysville Dr
- 11300 Libby Rd
- 11199 Murraysville Dr
- 4560 Elwood Rd
- 4342 Candler Ave
- 3411 Landover Blvd
- 11523 Exmore St
- 4369 Montano Ave
- 4211 Montano Ave
- 4415 Tiffin Ave
- 3411 Gramercy Ln
- 4322 Dewberry St
- 12003 Norvell Rd
- 3328 Montano Ave
- 4106 Obsidian Dr
- 4126 Obsidian Dr
- 4136 Obsidian Dr
- 10545-10573 Chalmer St
- 4149 Obsidian Dr
- 4127 Goldfoil Rd
- 4143 Goldfoil Rd
- 4087 Goldfoil Rd
- 4100 Goldfoil Rd
- 4503 Higate Rd
- 4118 Feldspar Ln
- 5149 Higate Rd

