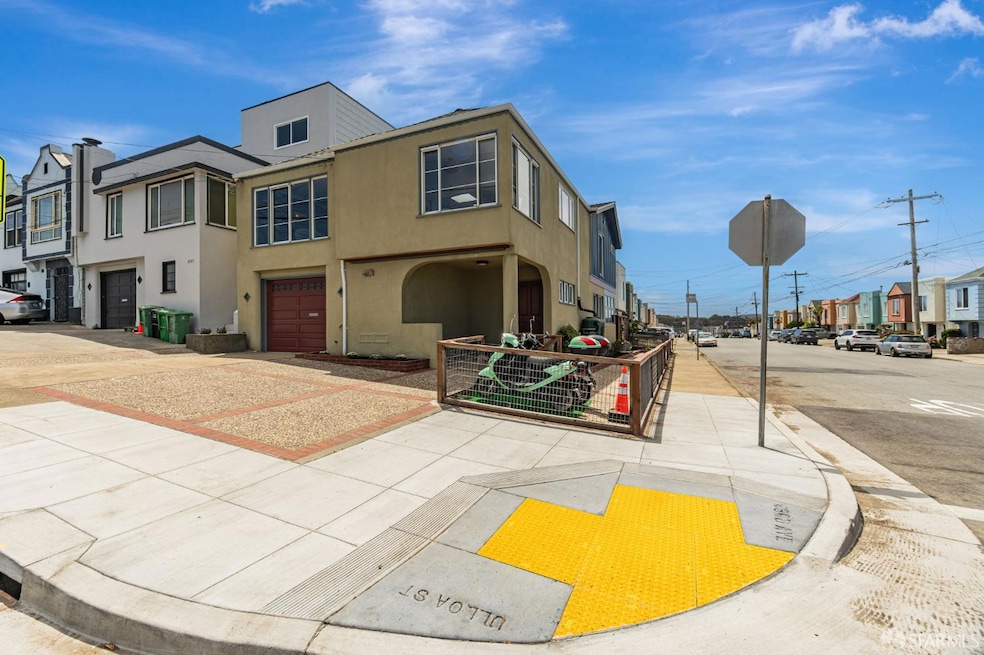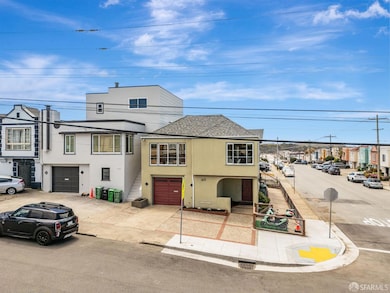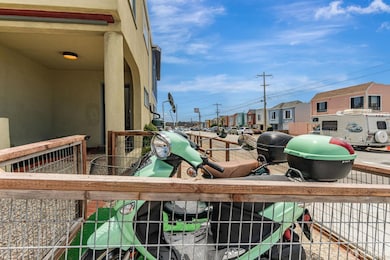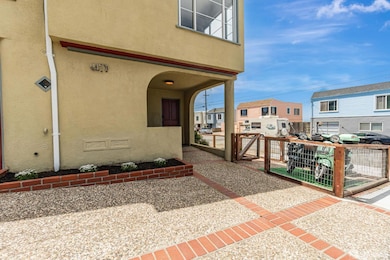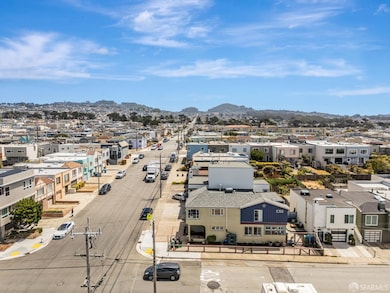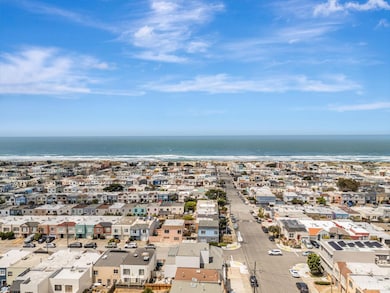
4151 Ulloa St San Francisco, CA 94116
Outer Parkside NeighborhoodEstimated payment $9,633/month
Highlights
- Hot Property
- 1 Car Attached Garage
- Electric Vehicle Home Charger
- Ulloa Elementary School Rated A
- Tandem Parking
- Formal Entry
About This Home
Welcome to the corner of Ulloa St. & 43rd Ave, where you'll discover an exceptional, custom-built home w/a rich history. Over its 78-years it has seen just two sales, making it a rare find in the neighborhood. Originally constructed as the personal residence of local builder & neighborhood developer, Sam Paranello in 1947 & coincidentally sold to another builder also named Sam in 2006 - each have added craftsmanship w/character that you won't see in this Ordinary World. The current sellers kept Paranello's mid-century touches but elevated it to a harmonious space that captures the surrounding natural beauty highlighting the views of the Pacific Ocean & Mt Tam. The main level boasts - 3 bedrooms w/large closets, 2 full baths, living & dining rm, fireplace and skylights throughout. The kitchen is an artistic masterpiece & Zen-like experience representing many elements - bamboo cabinets, green polished concrete countertops w/petrified inclusions accented w/Vetrazzo glass & counter seating, skylight & views of the Ocean. Downstairs has the laundry rm, 4th bed/family rm w/Terrazo radiant heated flrs, full bath & a sunroom/office also with Ocean views! Backyard patio, Garage w/EV Charger. This home's eclectic design embodies a "Future Past" aesthetic-not to be missed!
Open House Schedule
-
Wednesday, May 28, 202511:00 am to 1:00 pm5/28/2025 11:00:00 AM +00:005/28/2025 1:00:00 PM +00:00The home's eclectic design embodies a "Future Past" aesthetic, inspired by the stunning vistas and the home's storied past...this one is not to be missed! The main level boasts - 3 bedrooms with large closets, 2 full baths, living & dining room, fireplace and skylights throughout. The kitchen is an artistic masterpiece incorporating multiple materials for a very colorful and thoughtful Zen-like sun drenched experience representing many elements - bamboo cabinets, green polished concrete countertops with petrified inclusions accented with Vetrazzo glass & counter seating, skylight and views of the Ocean - as far as the eye can see from the kitchen sink. Downstairs you will find the laundry room, 4th bedroom/family room with Terrazo radiant heated floors, with full bath & a sunroom with built in shelves that make a nice office also with water views that lead to the concrete patio seating outside. Garage has 1 car parking with EV charger.Add to Calendar
-
Saturday, May 31, 20252:00 to 5:00 pm5/31/2025 2:00:00 PM +00:005/31/2025 5:00:00 PM +00:00The home's eclectic design embodies a "Future Past" aesthetic, inspired by the stunning vistas and the home's storied past...this one is not to be missed! The main level boasts - 3 bedrooms with large closets, 2 full baths, living & dining room, fireplace and skylights throughout. The kitchen is an artistic masterpiece incorporating multiple materials for a very colorful and thoughtful Zen-like sun drenched experience representing many elements - bamboo cabinets, green polished concrete countertops with petrified inclusions accented with Vetrazzo glass & counter seating, skylight and views of the Ocean - as far as the eye can see from the kitchen sink. Downstairs you will find the laundry room, 4th bedroom/family room with Terrazo radiant heated floors, with full bath & a sunroom with built in shelves that make a nice office also with water views that lead to the concrete patio seating outside. Garage has 1 car parking with EV charger.Add to Calendar
Home Details
Home Type
- Single Family
Est. Annual Taxes
- $15,174
Year Built
- Built in 1947 | Remodeled
Lot Details
- 2,156 Sq Ft Lot
- Property is zoned RH1
Parking
- 1 Car Attached Garage
- Electric Vehicle Home Charger
- Front Facing Garage
- Tandem Parking
- Garage Door Opener
Interior Spaces
- 3 Full Bathrooms
- 1,750 Sq Ft Home
- Skylights in Kitchen
- Brick Fireplace
- Formal Entry
Listing and Financial Details
- Assessor Parcel Number 2443-030A
Map
Home Values in the Area
Average Home Value in this Area
Tax History
| Year | Tax Paid | Tax Assessment Tax Assessment Total Assessment is a certain percentage of the fair market value that is determined by local assessors to be the total taxable value of land and additions on the property. | Land | Improvement |
|---|---|---|---|---|
| 2024 | $15,174 | $1,227,959 | $699,838 | $528,121 |
| 2023 | $14,944 | $1,203,882 | $686,116 | $517,766 |
| 2022 | $14,657 | $1,180,278 | $672,663 | $507,615 |
| 2021 | $14,397 | $1,157,137 | $659,474 | $497,663 |
| 2020 | $14,516 | $1,145,273 | $652,712 | $492,561 |
| 2019 | $13,971 | $1,122,818 | $639,914 | $482,904 |
| 2018 | $13,501 | $1,100,804 | $627,367 | $473,437 |
| 2017 | $13,044 | $1,079,221 | $615,066 | $464,155 |
| 2016 | $12,829 | $1,058,052 | $603,002 | $455,050 |
| 2015 | $12,670 | $1,042,162 | $593,946 | $448,216 |
| 2014 | -- | $1,009,044 | $582,312 | $426,732 |
Property History
| Date | Event | Price | Change | Sq Ft Price |
|---|---|---|---|---|
| 05/26/2025 05/26/25 | For Sale | $1,495,000 | -- | $854 / Sq Ft |
Purchase History
| Date | Type | Sale Price | Title Company |
|---|---|---|---|
| Interfamily Deed Transfer | -- | None Available | |
| Grant Deed | $888,000 | Fidelity National Title Co |
Mortgage History
| Date | Status | Loan Amount | Loan Type |
|---|---|---|---|
| Open | $447,000 | New Conventional | |
| Closed | $100,000 | Credit Line Revolving | |
| Closed | $588,000 | Purchase Money Mortgage |
Similar Homes in San Francisco, CA
Source: San Francisco Association of REALTORS® MLS
MLS Number: 425043003
APN: 2443-030A
