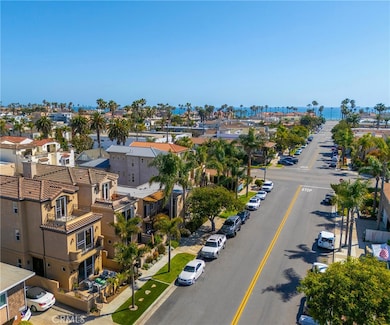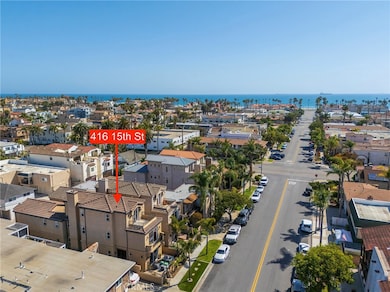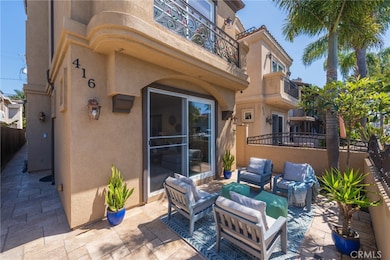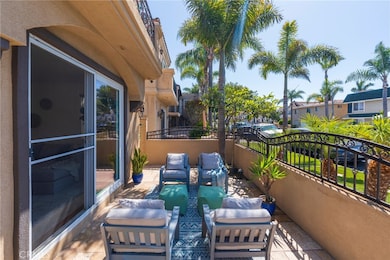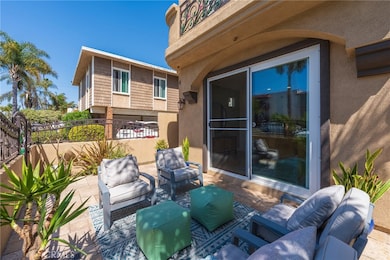
Estimated payment $14,883/month
Highlights
- Primary Bedroom Suite
- Fireplace in Primary Bedroom
- Wood Flooring
- Agnes L. Smith Elementary Rated A-
- Property is near a park
- Private Yard
About This Home
Welcome to this charming and well cared for home, w/4th Bedroom Potential! Located in the highly sought-after Downtown Huntington Beach community. It is just a few short blocks to the Pacific Coastline. As you approach this Upgraded Home take in the meticulous curb appeal complete with New Exterior Paint. Enter inside and be greeted with quality finishes, and Travertine floors that flow through out the home. The light and bright Living Room w/ dining area has french doors that open to the Front Patio making it a great place for indoor/outdoor living. This floor plan transitions seamlessly into the Family Size Kitchen that boasts Dual Pantries with custom pull out shelves, an Oversized Island, displaying high end Granite Counter Tops, Real Wood Cabinetry, and Stainless Steel Appliances w/ 5 Burner Gas Range. The additional space off the kitchen is perfect for a Family Room or Dining Area to host social gatherings, and looks onto the private courtyard. Make your way up the staircase with Custom Under Foot Lighting to the second floor that offers a Family Room with marble fireplace and T.V. included, along with a powder room for convenience. Down the hall is the sunny Primary Suite with sliding glass doors to let in the ocean breeze. The fireplace is perfect for those cozy evenings. The Ensuite Bathroom features marble floors, vanity with dual sinks, granite counter tops, Jacuzzi tub and his/hers closets. The two additional bedrooms, share a full Jack and Jill bathroom w/ dual sinks and granite counter tops. Approach the third level to find an Expansive Bonus Room or 2nd Primary Suite with an exterior deck to enjoy the famous HB sunsets. The custom nook would serve as a great wet bar or coffee station. The Finished Garage has epoxy flooring, built ins, and a legendary grill that was used for neighborhood gatherings. This home is in a quiet area just minutes to the Huntington Beach Pier/ Main Street, and Pacific City for upscale shopping, dining, and entertainment. If the beach lifestyle is what you desire, you don't want to pass this one up! Opportunities like this don't come around too often in this location. This Three Story Beauty offers all the amenities of the luxury beach lifestyle. Come enjoy vacation living all year round with all that our famous Surf City has to offer, including Distinguished Schools, Upscale Resorts, U.S. Open of Surfing, Pacific Airshow, Beach Concerts, Spectacular 4th of July show w/parade and just a great sense of community!
Listing Agent
Coldwell Banker Realty Brokerage Phone: 714-200-7779 License #01473898

Co-Listing Agent
Coldwell Banker Realty Brokerage Phone: 714-200-7779 License #01897484
Open House Schedule
-
Saturday, May 31, 20252:00 to 4:00 pm5/31/2025 2:00:00 PM +00:005/31/2025 4:00:00 PM +00:00Add to Calendar
-
Sunday, June 01, 20252:00 to 4:00 pm6/1/2025 2:00:00 PM +00:006/1/2025 4:00:00 PM +00:00Add to Calendar
Home Details
Home Type
- Single Family
Est. Annual Taxes
- $17,534
Year Built
- Built in 2006
Lot Details
- 2,875 Sq Ft Lot
- Private Yard
- Density is up to 1 Unit/Acre
Parking
- 2 Car Attached Garage
Interior Spaces
- 2,836 Sq Ft Home
- 3-Story Property
- Family Room with Fireplace
- Living Room
- Bonus Room with Fireplace
- Neighborhood Views
- Laundry Room
Flooring
- Wood
- Tile
Bedrooms and Bathrooms
- 3 Bedrooms
- Fireplace in Primary Bedroom
- All Upper Level Bedrooms
- Primary Bedroom Suite
Location
- Property is near a park
Schools
- Smith Elementary School
- Dwyer Middle School
- Huntington Beach High School
Utilities
- Central Heating
- Sewer Paid
Listing and Financial Details
- Legal Lot and Block 16 / 414
- Tax Tract Number 1
- Assessor Parcel Number 02402133
- $392 per year additional tax assessments
Community Details
Overview
- No Home Owners Association
- Downtown Area Subdivision
Recreation
- Park
- Bike Trail
Map
Home Values in the Area
Average Home Value in this Area
Tax History
| Year | Tax Paid | Tax Assessment Tax Assessment Total Assessment is a certain percentage of the fair market value that is determined by local assessors to be the total taxable value of land and additions on the property. | Land | Improvement |
|---|---|---|---|---|
| 2024 | $17,534 | $1,561,724 | $1,006,666 | $555,058 |
| 2023 | $17,146 | $1,531,102 | $986,927 | $544,175 |
| 2022 | $16,697 | $1,501,081 | $967,576 | $533,505 |
| 2021 | $16,385 | $1,471,649 | $948,604 | $523,045 |
| 2020 | $16,280 | $1,456,560 | $938,878 | $517,682 |
| 2019 | $16,080 | $1,428,000 | $920,468 | $507,532 |
| 2018 | $15,652 | $1,377,000 | $914,891 | $462,109 |
| 2017 | $11,846 | $1,028,146 | $563,343 | $464,803 |
| 2016 | $11,314 | $1,007,987 | $552,297 | $455,690 |
| 2015 | $11,208 | $992,847 | $544,001 | $448,846 |
| 2014 | $10,975 | $973,399 | $533,345 | $440,054 |
Property History
| Date | Event | Price | Change | Sq Ft Price |
|---|---|---|---|---|
| 05/23/2025 05/23/25 | Price Changed | $2,398,000 | -4.0% | $846 / Sq Ft |
| 05/16/2025 05/16/25 | For Sale | $2,498,000 | +19.0% | $881 / Sq Ft |
| 03/20/2024 03/20/24 | Sold | $2,100,000 | +5.5% | $740 / Sq Ft |
| 01/27/2024 01/27/24 | For Sale | $1,990,888 | +42.2% | $702 / Sq Ft |
| 02/12/2018 02/12/18 | Sold | $1,400,000 | +0.1% | $494 / Sq Ft |
| 01/22/2018 01/22/18 | Pending | -- | -- | -- |
| 01/02/2018 01/02/18 | Price Changed | $1,399,000 | -3.5% | $493 / Sq Ft |
| 09/27/2017 09/27/17 | Price Changed | $1,449,000 | -3.3% | $511 / Sq Ft |
| 08/15/2017 08/15/17 | For Sale | $1,499,000 | +11.0% | $529 / Sq Ft |
| 06/16/2017 06/16/17 | Sold | $1,350,000 | -9.9% | $476 / Sq Ft |
| 06/09/2017 06/09/17 | Pending | -- | -- | -- |
| 05/25/2017 05/25/17 | For Sale | $1,499,000 | +57.8% | $529 / Sq Ft |
| 05/17/2012 05/17/12 | Sold | $950,000 | -- | $326 / Sq Ft |
Purchase History
| Date | Type | Sale Price | Title Company |
|---|---|---|---|
| Quit Claim Deed | -- | None Listed On Document | |
| Grant Deed | $2,100,000 | Fidelity National Title | |
| Grant Deed | $1,400,000 | Lawyers Title Co | |
| Grant Deed | $1,350,000 | Lawyers Title | |
| Interfamily Deed Transfer | -- | None Available | |
| Grant Deed | $950,000 | Lawyers Title | |
| Interfamily Deed Transfer | -- | Accommodation | |
| Trustee Deed | $1,242,003 | None Available | |
| Trustee Deed | $1,286,183 | Accommodation | |
| Interfamily Deed Transfer | -- | Fidelity National Title | |
| Interfamily Deed Transfer | -- | -- |
Mortgage History
| Date | Status | Loan Amount | Loan Type |
|---|---|---|---|
| Previous Owner | $250,000 | Future Advance Clause Open End Mortgage | |
| Previous Owner | $680,000 | New Conventional | |
| Previous Owner | $900,000 | Future Advance Clause Open End Mortgage | |
| Previous Owner | $991,000 | Unknown | |
| Previous Owner | $1,958,000 | Construction | |
| Previous Owner | $850,000 | Unknown |
Similar Homes in Huntington Beach, CA
Source: California Regional Multiple Listing Service (CRMLS)
MLS Number: OC25101350
APN: 024-021-33
- 411 15th St Unit 1
- 1502 Pecan Ave
- 319 14th St Unit B
- 425 13th St
- 321 13th St
- 519 13th St
- 618 15th St
- 428 12th St
- 607 12th St
- 111 14th St
- 1400 Pacific Coast Hwy Unit 113
- 1400 Pacific Coast Hwy Unit 305
- 518 19th St
- 1200 Pacific Coast Hwy Unit 306
- 1200 Pacific Coast Hwy Unit 301
- 1200 Pacific Coast Hwy Unit 423
- 1200 Pacific Coast Hwy Unit 108
- 423 10th St
- 427 10th St
- 7286 Mast Dr

