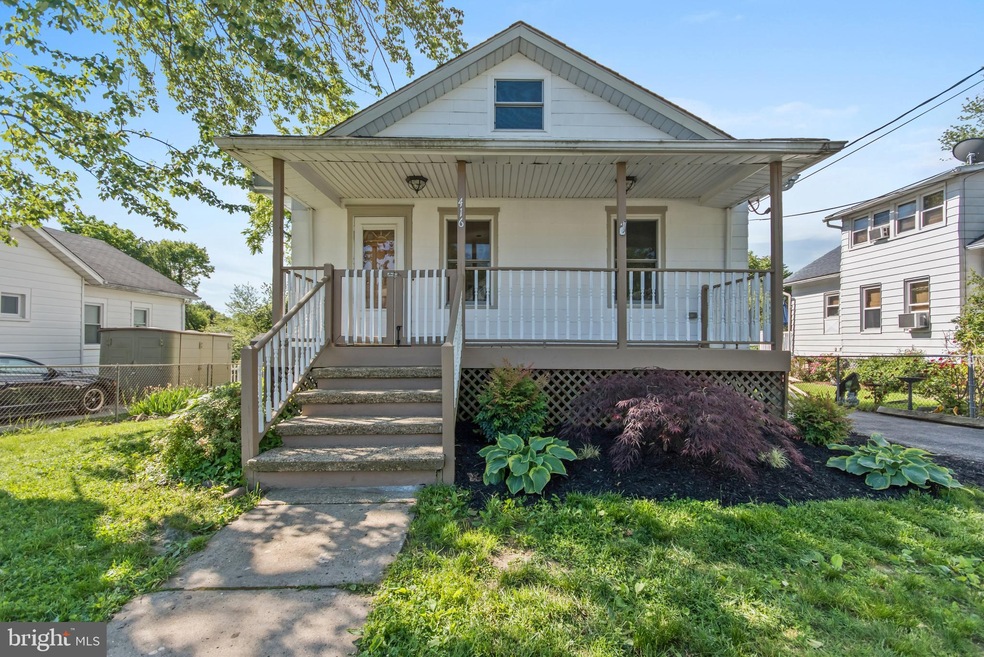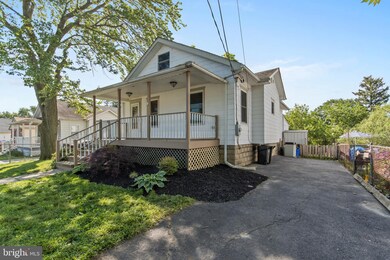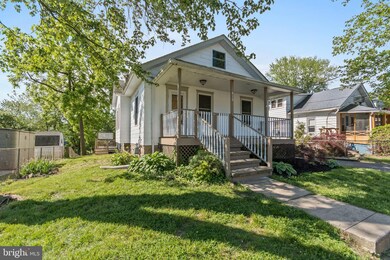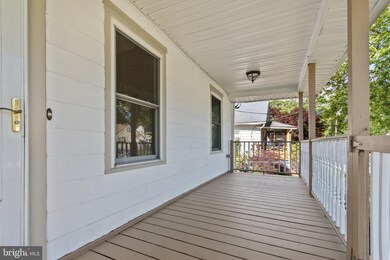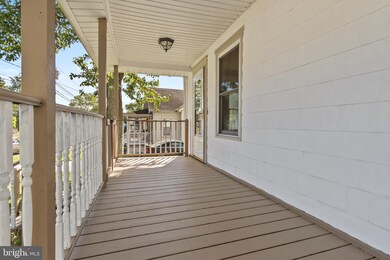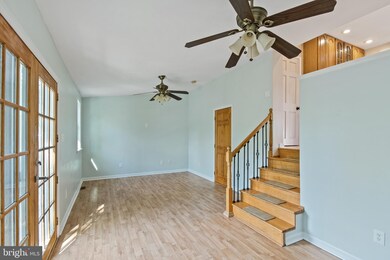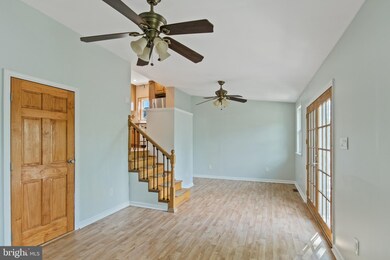
416 W Adams Ave Magnolia, NJ 08049
Magnolia NeighborhoodHighlights
- Deck
- Porch
- Bungalow
- No HOA
- Living Room
- Central Heating and Cooling System
About This Home
As of May 2022Adorable Bungalow Style Home! This updated home features a kitchen with granite counter tops, stainless steel appliances, porcelain tile floor and back splash, and plenty of cabinet and counter space. The huge 24x11 family room is great for entertaining and opens out to the 16x31 deck where you can spend those summer evenings BBQ'n or just relaxing. Enormous 38x13 bonus room can be used for multiple purposes. Basement is ready to be finished to your liking. Freshly painted with hardwood, tile, and laminate flooring throughout. Home comes complete with porch and fully fenced-in yard. Close to all major commuting routes and local shopping destinations!
Home Details
Home Type
- Single Family
Est. Annual Taxes
- $5,713
Year Built
- Built in 1926
Lot Details
- 7,000 Sq Ft Lot
- Lot Dimensions are 50.00 x 140.00
Home Design
- Bungalow
- Frame Construction
Interior Spaces
- 1,473 Sq Ft Home
- Property has 1.5 Levels
- Ceiling Fan
- Family Room
- Living Room
- Dining Room
- Unfinished Basement
Bedrooms and Bathrooms
- 2 Main Level Bedrooms
- 1 Full Bathroom
Parking
- 3 Open Parking Spaces
- 3 Parking Spaces
- Driveway
- On-Street Parking
Outdoor Features
- Deck
- Porch
Utilities
- Central Heating and Cooling System
- Cooling System Utilizes Natural Gas
Community Details
- No Home Owners Association
Listing and Financial Details
- Tax Lot 00006
- Assessor Parcel Number 23-00001 09-00006
Ownership History
Purchase Details
Home Financials for this Owner
Home Financials are based on the most recent Mortgage that was taken out on this home.Purchase Details
Home Financials for this Owner
Home Financials are based on the most recent Mortgage that was taken out on this home.Purchase Details
Home Financials for this Owner
Home Financials are based on the most recent Mortgage that was taken out on this home.Map
Similar Home in Magnolia, NJ
Home Values in the Area
Average Home Value in this Area
Purchase History
| Date | Type | Sale Price | Title Company |
|---|---|---|---|
| Deed | $243,000 | Southern United Title | |
| Deed | $169,900 | None Available | |
| Deed | $182,000 | -- |
Mortgage History
| Date | Status | Loan Amount | Loan Type |
|---|---|---|---|
| Previous Owner | $153,000 | New Conventional | |
| Previous Owner | $166,822 | FHA | |
| Previous Owner | $177,350 | New Conventional | |
| Previous Owner | $182,000 | New Conventional |
Property History
| Date | Event | Price | Change | Sq Ft Price |
|---|---|---|---|---|
| 05/27/2022 05/27/22 | Sold | $243,000 | +11.0% | $165 / Sq Ft |
| 04/19/2022 04/19/22 | Pending | -- | -- | -- |
| 04/12/2022 04/12/22 | For Sale | $219,000 | +28.9% | $149 / Sq Ft |
| 08/23/2019 08/23/19 | Sold | $169,900 | 0.0% | $115 / Sq Ft |
| 07/14/2019 07/14/19 | Pending | -- | -- | -- |
| 06/13/2019 06/13/19 | Price Changed | $169,900 | -2.9% | $115 / Sq Ft |
| 05/27/2019 05/27/19 | For Sale | $174,900 | -- | $119 / Sq Ft |
Tax History
| Year | Tax Paid | Tax Assessment Tax Assessment Total Assessment is a certain percentage of the fair market value that is determined by local assessors to be the total taxable value of land and additions on the property. | Land | Improvement |
|---|---|---|---|---|
| 2024 | $6,155 | $131,400 | $44,200 | $87,200 |
| 2023 | $6,155 | $131,400 | $44,200 | $87,200 |
| 2022 | $5,994 | $131,400 | $44,200 | $87,200 |
| 2021 | $5,937 | $131,400 | $44,200 | $87,200 |
| 2020 | $5,824 | $131,400 | $44,200 | $87,200 |
| 2019 | $5,713 | $131,400 | $44,200 | $87,200 |
| 2018 | $5,598 | $131,400 | $44,200 | $87,200 |
| 2017 | $5,435 | $131,400 | $44,200 | $87,200 |
| 2016 | $5,282 | $131,400 | $44,200 | $87,200 |
| 2015 | $5,100 | $131,400 | $44,200 | $87,200 |
| 2014 | $5,027 | $131,400 | $44,200 | $87,200 |
Source: Bright MLS
MLS Number: NJCD366962
APN: 23-00001-09-00006
- 415 W Monroe Ave
- 343 W Monroe Ave
- 921 Pasadena Dr
- 400 W Madison Ave
- 150 N Albertson Ave
- 519 Pasadena Dr
- 500 Jackson Ave
- 201 W Evesham Ave
- 611 Pasadena Dr
- 121 Lafayette Ave
- 601 W Lincoln Ave
- 717 W Evesham Ave
- 204 Mill Rd
- 203 E Monroe Ave
- 720 Lincoln Ave
- 314 Otter Branch Dr
- 209 E Monroe Ave
- 717 Sunset Dr
- 894 Somerdale Rd
- 771 Somerdale Rd
