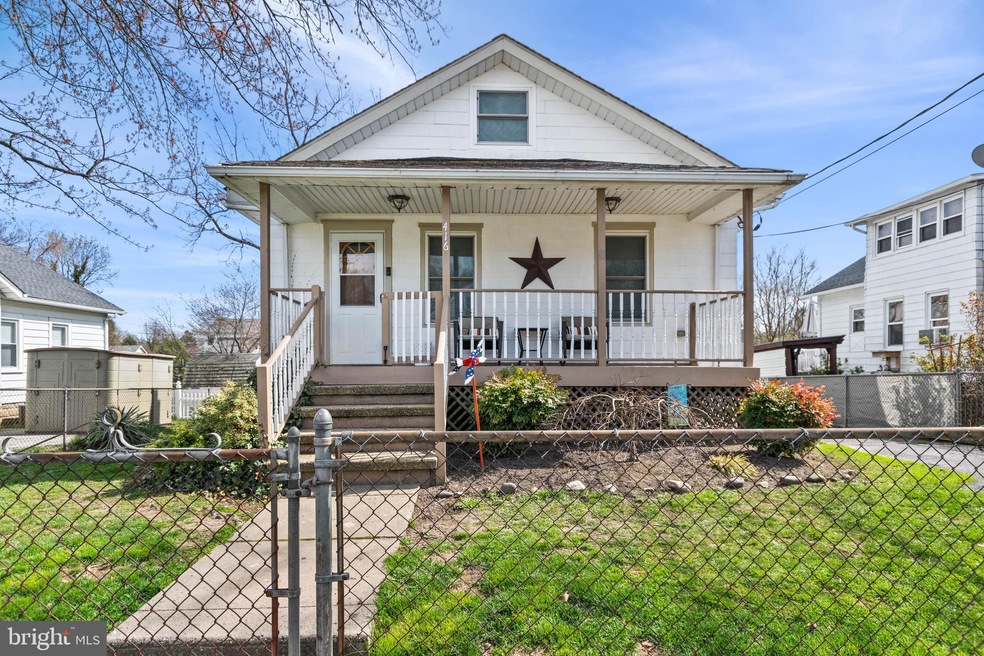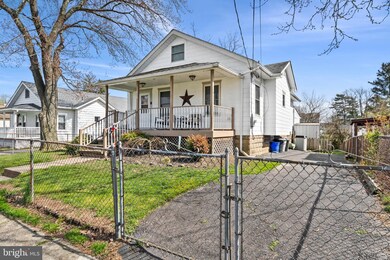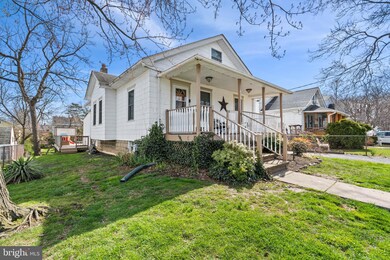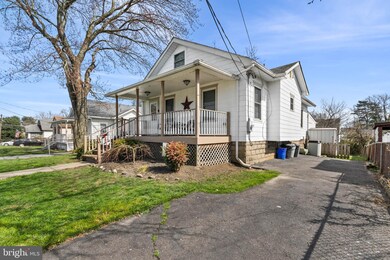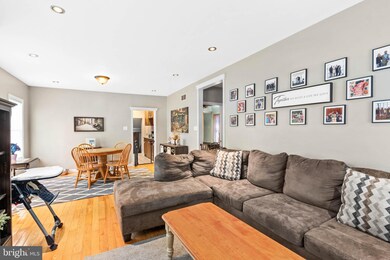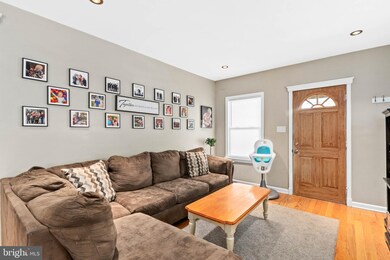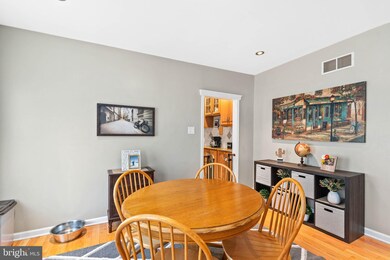
416 W Adams Ave Magnolia, NJ 08049
Magnolia NeighborhoodHighlights
- Cape Cod Architecture
- No HOA
- Forced Air Heating and Cooling System
About This Home
As of May 2022Offers due 4/16 by 7pm
Welcome to Magnolia - One square mile of friendliness! If your looking for that small town feel, this is the place for you. This beautiful home appears quaint and cute from the outside but you will be surprised how much room is inside. As you walk up to the home, take notice of the front fenced yard and the great front porch where you can sit and have your morning coffee. You will enter to the main level a modern and attractive open living room - dinning room that leads to the modern kitchen with 42 inch cabinets, granite counter top, stainless appliances, pantry and recessed lighting. Now whats next really sets this home apart - the back sunken bonus room. This gives this home that extra space to spread out. Through the main bedroom you can access the second floor- a huge room the length of the home. This second floor makes a great hideaway for an at home office, craft or hobby room, playroom or whatever suites your needs. Storage is no issue here- there is a full basement through the door in the back bonus room. This home has such a great combination of interior /exterior space. The back room has french doors that go out to the huge deck raised above the yard. Magnolia is such a wonderful community. There are many parks, restaurants, and don't forget the famous water ice factory. This is a very walkable town and the events cannot be beat ! Every holiday there are parades, events in the park, train station flea markets and even a night market.
Home Details
Home Type
- Single Family
Est. Annual Taxes
- $5,936
Year Built
- Built in 1926
Lot Details
- 7,000 Sq Ft Lot
- Lot Dimensions are 140.00 x 50.00
Parking
- Driveway
Home Design
- Cape Cod Architecture
- Block Foundation
- Frame Construction
Interior Spaces
- 1,473 Sq Ft Home
- Property has 2 Levels
- Unfinished Basement
Bedrooms and Bathrooms
- 2 Main Level Bedrooms
- 1 Full Bathroom
Utilities
- Forced Air Heating and Cooling System
- Cooling System Utilizes Natural Gas
- Natural Gas Water Heater
Community Details
- No Home Owners Association
Listing and Financial Details
- Tax Lot 00006
- Assessor Parcel Number 23-00001 09-00006
Ownership History
Purchase Details
Home Financials for this Owner
Home Financials are based on the most recent Mortgage that was taken out on this home.Purchase Details
Home Financials for this Owner
Home Financials are based on the most recent Mortgage that was taken out on this home.Purchase Details
Home Financials for this Owner
Home Financials are based on the most recent Mortgage that was taken out on this home.Map
Similar Homes in the area
Home Values in the Area
Average Home Value in this Area
Purchase History
| Date | Type | Sale Price | Title Company |
|---|---|---|---|
| Deed | $243,000 | Southern United Title | |
| Deed | $169,900 | None Available | |
| Deed | $182,000 | -- |
Mortgage History
| Date | Status | Loan Amount | Loan Type |
|---|---|---|---|
| Previous Owner | $153,000 | New Conventional | |
| Previous Owner | $166,822 | FHA | |
| Previous Owner | $177,350 | New Conventional | |
| Previous Owner | $182,000 | New Conventional |
Property History
| Date | Event | Price | Change | Sq Ft Price |
|---|---|---|---|---|
| 05/27/2022 05/27/22 | Sold | $243,000 | +11.0% | $165 / Sq Ft |
| 04/19/2022 04/19/22 | Pending | -- | -- | -- |
| 04/12/2022 04/12/22 | For Sale | $219,000 | +28.9% | $149 / Sq Ft |
| 08/23/2019 08/23/19 | Sold | $169,900 | 0.0% | $115 / Sq Ft |
| 07/14/2019 07/14/19 | Pending | -- | -- | -- |
| 06/13/2019 06/13/19 | Price Changed | $169,900 | -2.9% | $115 / Sq Ft |
| 05/27/2019 05/27/19 | For Sale | $174,900 | -- | $119 / Sq Ft |
Tax History
| Year | Tax Paid | Tax Assessment Tax Assessment Total Assessment is a certain percentage of the fair market value that is determined by local assessors to be the total taxable value of land and additions on the property. | Land | Improvement |
|---|---|---|---|---|
| 2024 | $6,155 | $131,400 | $44,200 | $87,200 |
| 2023 | $6,155 | $131,400 | $44,200 | $87,200 |
| 2022 | $5,994 | $131,400 | $44,200 | $87,200 |
| 2021 | $5,937 | $131,400 | $44,200 | $87,200 |
| 2020 | $5,824 | $131,400 | $44,200 | $87,200 |
| 2019 | $5,713 | $131,400 | $44,200 | $87,200 |
| 2018 | $5,598 | $131,400 | $44,200 | $87,200 |
| 2017 | $5,435 | $131,400 | $44,200 | $87,200 |
| 2016 | $5,282 | $131,400 | $44,200 | $87,200 |
| 2015 | $5,100 | $131,400 | $44,200 | $87,200 |
| 2014 | $5,027 | $131,400 | $44,200 | $87,200 |
Source: Bright MLS
MLS Number: NJCD2023396
APN: 23-00001-09-00006
- 415 W Monroe Ave
- 343 W Monroe Ave
- 921 Pasadena Dr
- 400 W Madison Ave
- 150 N Albertson Ave
- 519 Pasadena Dr
- 500 Jackson Ave
- 201 W Evesham Ave
- 611 Pasadena Dr
- 121 Lafayette Ave
- 601 W Lincoln Ave
- 717 W Evesham Ave
- 204 Mill Rd
- 203 E Monroe Ave
- 720 Lincoln Ave
- 314 Otter Branch Dr
- 209 E Monroe Ave
- 717 Sunset Dr
- 894 Somerdale Rd
- 771 Somerdale Rd
