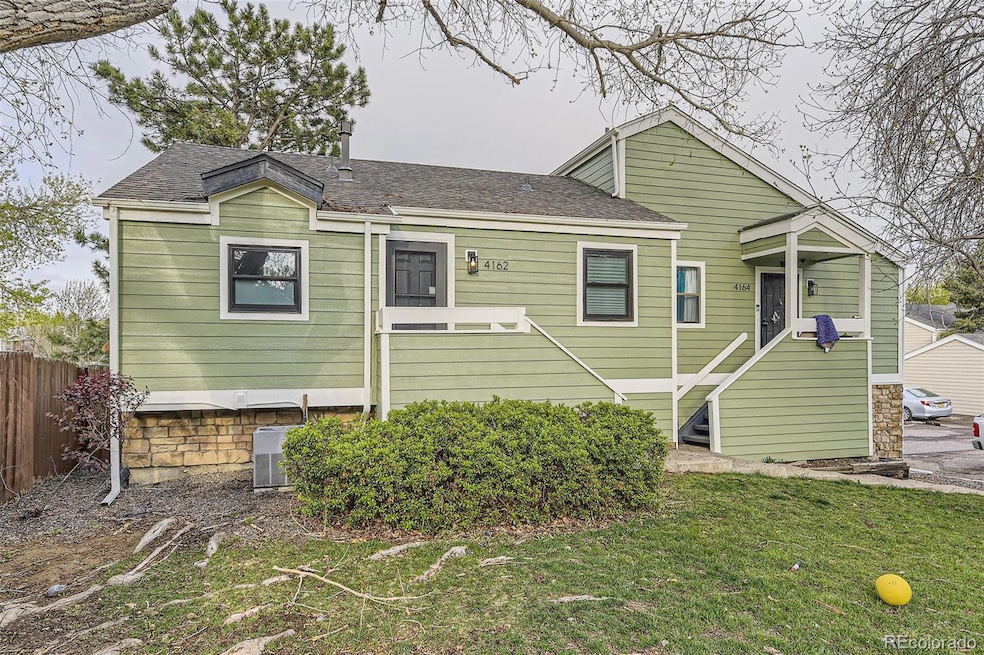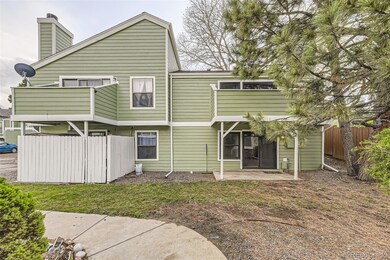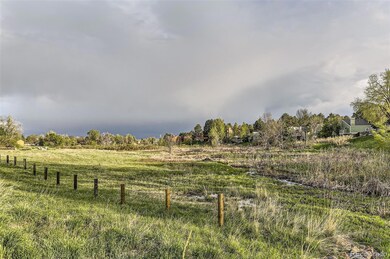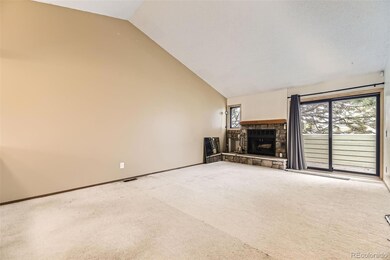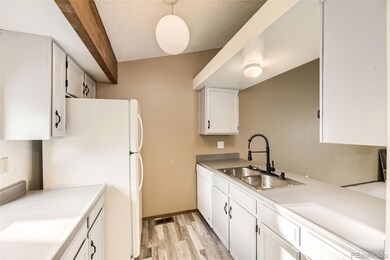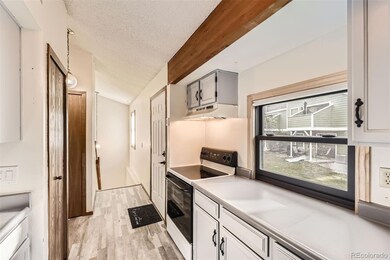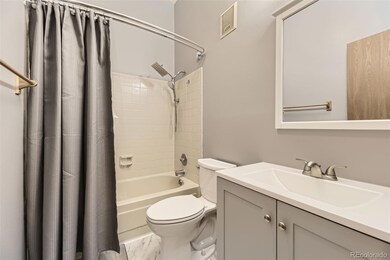4162 S Richfield Way Aurora, CO 80013
Carriage Place NeighborhoodEstimated payment $2,101/month
Highlights
- Open Floorplan
- View of Meadow
- Vaulted Ceiling
- Smoky Hill High School Rated A-
- Living Room with Fireplace
- End Unit
About This Home
BOM! BUYER DID NOT QUALIFY. Large 3 bedroom, quiet, secluded end unit townhome!NEW ROOF AND GUTTERS(2024), NEW SIDING(2025) Award winning Cherry Creek School District! New exterior paint and siding! New Windows and sliding glass doors. Open kitchen. New flooring. Double Sink and breakfast bar. All appliances included! Dramatic vaulted ceilings. Large living room with cozy stone fireplace. Sliding glass doors to balcony and patio. Giant master bedroom with walk-in closet and huge storage area. Upgraded bathrooms with tile showers, vanities and new toilets. Just feet to open space, hiking and biking trails. Walk to Quincy reservoir and dog park! Minutes away from Southlands Mall, 470 and Cherry Creek State Park.
Listing Agent
Assist 2 Sell Piele Realty LLC Brokerage Phone: 720-628-2625 License #1324339 Listed on: 05/09/2025
Townhouse Details
Home Type
- Townhome
Est. Annual Taxes
- $1,426
Year Built
- Built in 1983
Lot Details
- End Unit
- East Facing Home
HOA Fees
- $458 Monthly HOA Fees
Parking
- 1 Parking Space
Home Design
- Frame Construction
- Composition Roof
- Stone Siding
Interior Spaces
- 2-Story Property
- Open Floorplan
- Vaulted Ceiling
- Living Room with Fireplace
- Views of Meadow
- Finished Basement
- 1 Bedroom in Basement
Kitchen
- Oven
- Cooktop
- Dishwasher
- Laminate Countertops
- Disposal
Flooring
- Carpet
- Laminate
- Tile
Bedrooms and Bathrooms
- 3 Bedrooms | 2 Main Level Bedrooms
- 2 Full Bathrooms
Laundry
- Laundry in unit
- Dryer
- Washer
Schools
- Cimarron Elementary School
- Horizon Middle School
- Smoky Hill High School
Additional Features
- Smoke Free Home
- Forced Air Heating and Cooling System
Community Details
- Association fees include ground maintenance, maintenance structure, recycling, snow removal, trash, water
- Chapparral Townhomes Association, Phone Number (303) 755-2732
- Chapparral Sub Subdivision
Listing and Financial Details
- Assessor Parcel Number 032319917
Map
Home Values in the Area
Average Home Value in this Area
Tax History
| Year | Tax Paid | Tax Assessment Tax Assessment Total Assessment is a certain percentage of the fair market value that is determined by local assessors to be the total taxable value of land and additions on the property. | Land | Improvement |
|---|---|---|---|---|
| 2024 | $1,257 | $18,177 | -- | -- |
| 2023 | $1,257 | $18,177 | $0 | $0 |
| 2022 | $1,228 | $16,951 | $0 | $0 |
| 2021 | $1,236 | $16,951 | $0 | $0 |
| 2020 | $1,281 | $17,832 | $0 | $0 |
| 2019 | $1,235 | $17,832 | $0 | $0 |
| 2018 | $905 | $12,276 | $0 | $0 |
| 2017 | $892 | $12,276 | $0 | $0 |
| 2016 | $769 | $9,918 | $0 | $0 |
| 2015 | $731 | $9,918 | $0 | $0 |
| 2014 | $602 | $7,228 | $0 | $0 |
| 2013 | -- | $7,560 | $0 | $0 |
Property History
| Date | Event | Price | List to Sale | Price per Sq Ft |
|---|---|---|---|---|
| 09/15/2025 09/15/25 | Pending | -- | -- | -- |
| 09/07/2025 09/07/25 | For Sale | $289,900 | 0.0% | $196 / Sq Ft |
| 07/07/2025 07/07/25 | Pending | -- | -- | -- |
| 06/28/2025 06/28/25 | For Sale | $289,900 | 0.0% | $196 / Sq Ft |
| 05/13/2025 05/13/25 | Pending | -- | -- | -- |
| 05/11/2025 05/11/25 | Price Changed | $289,900 | +3.6% | $196 / Sq Ft |
| 05/09/2025 05/09/25 | For Sale | $279,900 | -- | $189 / Sq Ft |
Purchase History
| Date | Type | Sale Price | Title Company |
|---|---|---|---|
| Warranty Deed | $280,000 | Ct (Chicago Title) | |
| Warranty Deed | $140,000 | None Available | |
| Warranty Deed | $144,000 | -- | |
| Warranty Deed | $90,500 | -- | |
| Deed | -- | -- | |
| Deed | -- | -- | |
| Deed | -- | -- | |
| Deed | -- | -- | |
| Deed | -- | -- | |
| Deed | -- | -- | |
| Deed | -- | -- |
Mortgage History
| Date | Status | Loan Amount | Loan Type |
|---|---|---|---|
| Open | $274,928 | FHA | |
| Previous Owner | $135,800 | New Conventional | |
| Previous Owner | $115,200 | Purchase Money Mortgage | |
| Previous Owner | $92,310 | VA |
Source: REcolorado®
MLS Number: 5605921
APN: 2073-04-3-37-012
- 4273 S Salida Way Unit 1
- 17672 E Mansfield Ave
- 4281 S Salida Way Unit 11
- 17595 E Mansfield Ave Unit 1331L
- 17595 E Mansfield Ave Unit 1312R
- 4283 S Salida Way Unit 8
- 17620 E Loyola Dr Unit 1731R
- 17630 E Loyola Dr Unit 1812R
- 4286 S Salida Way Unit 3
- 17493 E Mansfield Ave Unit 1231L
- 17657 E Loyola Dr Unit D
- 17794 E Nassau Place
- 17652 E Loyola Dr Unit 2031R
- 17212 E Oberlin Place
- 17177 E Navarro Place
- 17670 E Loyola Dr Unit A
- 17694 E Loyola Dr Unit A
- 17683 E Loyola Dr Unit E
- 4247 S Pitkin St
- 17681 E Loyola Dr Unit E
