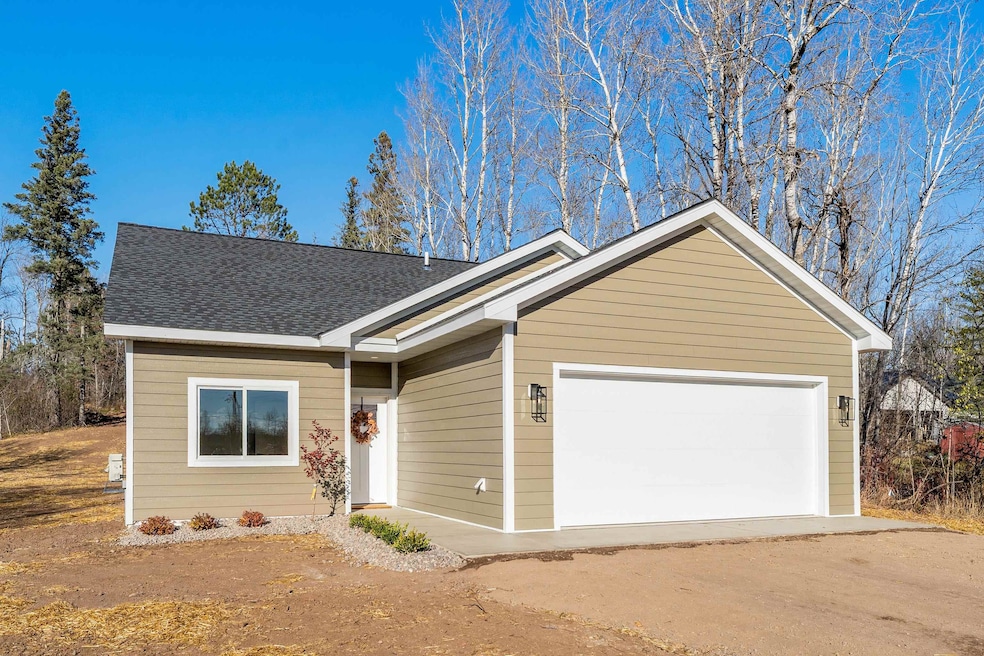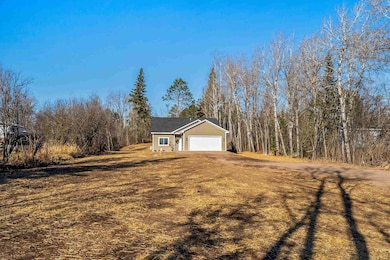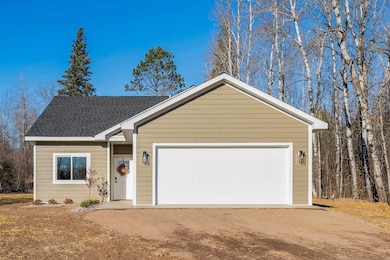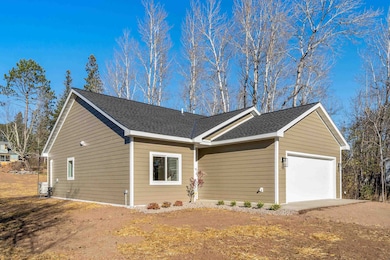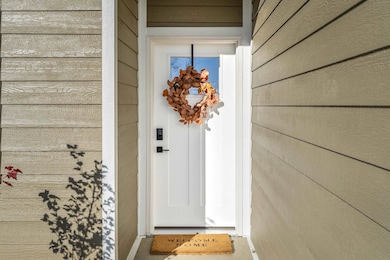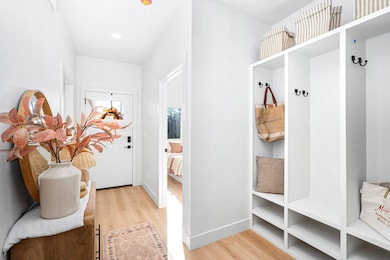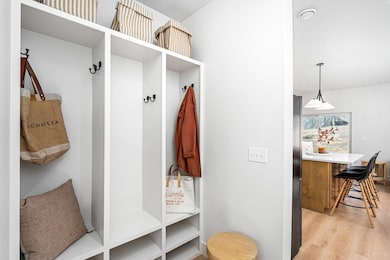4163 W Calvary Rd Duluth, MN 55803
Estimated payment $2,259/month
Highlights
- New Construction
- Heated Floors
- No HOA
- Homecroft Elementary School Rated A-
- Ranch Style House
- 2 Car Attached Garage
About This Home
Brand New Single-Level Home – Modern Comfort Meets Country Charm! Be the first to call this stunning new build home! This thoughtfully designed 2-bedroom, 2-bathroom residence offers the perfect blend of modern luxury and everyday convenience — all on one easy-living level. Step inside and fall in love with the open-concept layout featuring a beautiful kitchen with quartz countertops, sleek Forno appliances, and a spacious dining area that flows effortlessly onto the back concrete patio—perfect for entertaining or relaxing outdoors. The spacious master suite boasts a private en-suite bath and a large walk-in closet, providing both comfort and functionality. Enjoy cozy winters with in-floor natural gas heat and stay cool in the summer with a ductless mini-split A/C system. With a 2-stall attached garage, city water and sewer, and situated on just under an acre, this property combines the convenience of city utilities with the peace and privacy of a country setting. Located close to the mall, schools, restaurants, and scenic trails, you’ll have everything you need just minutes away — while still enjoying that quiet, spacious feel. Everything is brand new — all that’s missing is you!
Home Details
Home Type
- Single Family
Est. Annual Taxes
- $166
Year Built
- Built in 2025 | New Construction
Lot Details
- 0.95 Acre Lot
- Lot Dimensions are 200x209
Parking
- 2 Car Attached Garage
Home Design
- Ranch Style House
- Wood Frame Construction
Interior Spaces
- 1,144 Sq Ft Home
- Living Room
- Dining Room
- Heated Floors
Bedrooms and Bathrooms
- 2 Bedrooms
- Bathroom on Main Level
Utilities
- Heating System Uses Natural Gas
Community Details
- No Home Owners Association
Listing and Financial Details
- Assessor Parcel Number 520-0140-01130
Map
Home Values in the Area
Average Home Value in this Area
Tax History
| Year | Tax Paid | Tax Assessment Tax Assessment Total Assessment is a certain percentage of the fair market value that is determined by local assessors to be the total taxable value of land and additions on the property. | Land | Improvement |
|---|---|---|---|---|
| 2024 | $2,372 | $183,000 | $36,500 | $146,500 |
| 2023 | $2,372 | $170,200 | $34,800 | $135,400 |
| 2022 | $1,834 | $156,900 | $34,800 | $122,100 |
| 2021 | $1,736 | $114,200 | $27,600 | $86,600 |
| 2020 | $1,768 | $109,000 | $26,300 | $82,700 |
| 2019 | $1,706 | $109,000 | $26,300 | $82,700 |
| 2018 | $1,518 | $105,400 | $23,500 | $81,900 |
| 2017 | $1,490 | $98,700 | $22,300 | $76,400 |
| 2016 | $1,480 | $94,300 | $20,800 | $73,500 |
| 2014 | $1,384 | $87,000 | $20,100 | $66,900 |
Property History
| Date | Event | Price | List to Sale | Price per Sq Ft | Prior Sale |
|---|---|---|---|---|---|
| 11/06/2025 11/06/25 | For Sale | $425,000 | +1998.8% | $372 / Sq Ft | |
| 11/09/2012 11/09/12 | Sold | $20,250 | 0.0% | $12 / Sq Ft | View Prior Sale |
| 10/25/2012 10/25/12 | Pending | -- | -- | -- | |
| 11/29/2011 11/29/11 | For Sale | $20,250 | -- | $12 / Sq Ft |
Purchase History
| Date | Type | Sale Price | Title Company |
|---|---|---|---|
| Warranty Deed | $105,000 | Title Team | |
| Deed | $253,000 | -- | |
| Limited Warranty Deed | $20,251 | Rels | |
| Foreclosure Deed | $132,575 | None Available |
Mortgage History
| Date | Status | Loan Amount | Loan Type |
|---|---|---|---|
| Previous Owner | $195,741 | No Value Available | |
| Previous Owner | -- | No Value Available |
Source: Lake Superior Area REALTORS®
MLS Number: 6122819
APN: 520014000920
- 47XX 3rd Ave S
- 1120 Gordon Rd
- 3908 Brian Rd
- 3943 Fairview Rd
- 4074 W Tischer Rd
- 413 W Owatonna St
- 316 W Faribault St
- 325 W Wabasha St
- 204 W Faribault St
- 202 W Faribault St
- 245 W Anoka St
- 1950 Middle Ln
- 1727 North Rd
- 3218 Ewing Ave
- 1919 Middle Ln
- 110 E Chisholm St
- 18 E Wabasha St
- xxx Amity Dr
- 116 E Mankato St
- 310 E Chisholm St
- 1515 Kenwood Ave
- 3425 Eischen Ct
- 2417 Vermilion Rd Unit Lower and Upper
- 239 W Arrowhead Rd
- 1115 Elizabeth St
- 723 Kenwood Ave
- 100 Elizabeth St
- 825 Partridge St
- 133 Summit St
- 902-930 Partridge St
- 801-901 Boulder Dr
- 908 E Skyline Pkwy
- 2417 E 3rd St
- 2417 E 3rd St
- 2417 E 3rd St
- 524 N Oak Bend Dr
- 902 N 11th Ave E Unit Lower Unit
- 1306 Maple Grove Rd
- 220-226 Pecan Ave
- 1624 E 5th St
