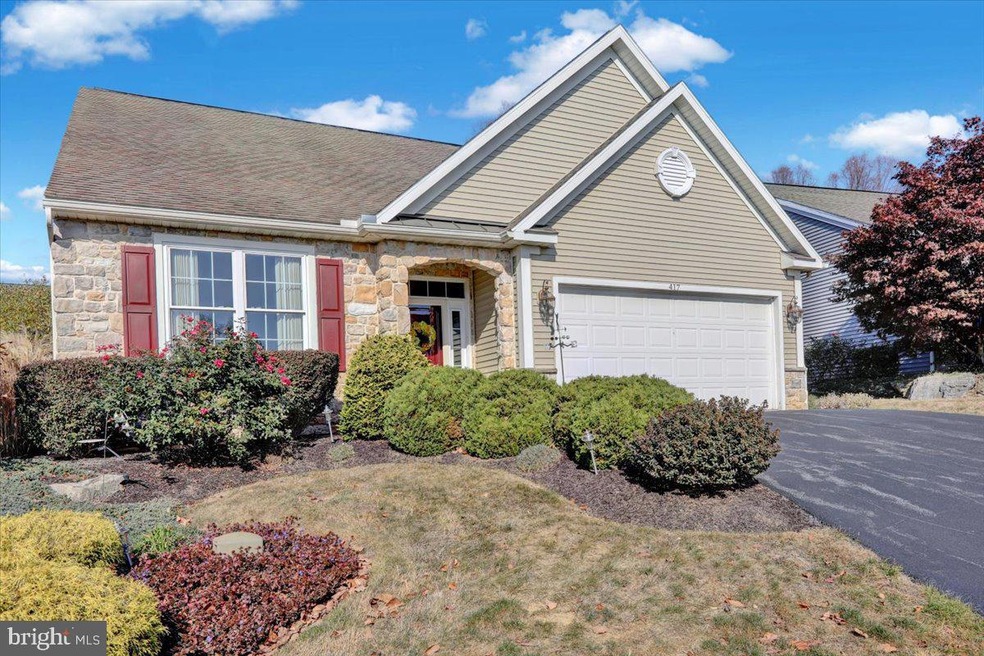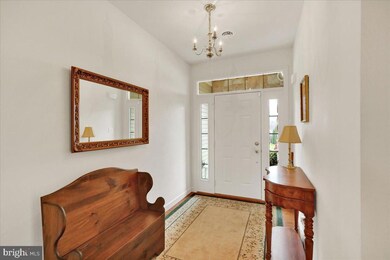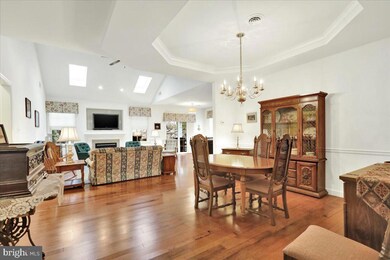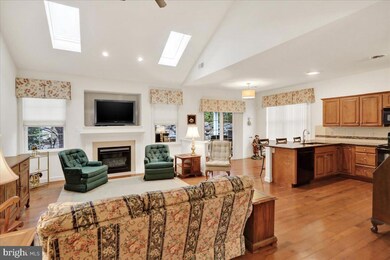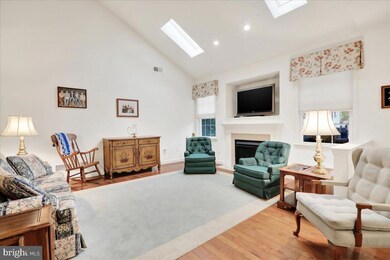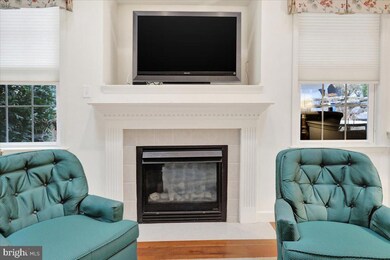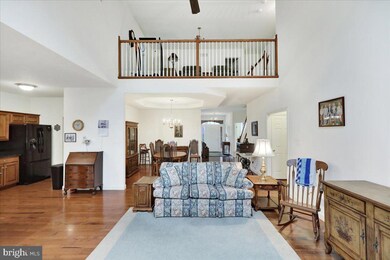
417 Leland Way Reading, PA 19610
Whitfield NeighborhoodHighlights
- Open Floorplan
- Traditional Architecture
- Main Floor Bedroom
- Wilson High School Rated A-
- Engineered Wood Flooring
- Loft
About This Home
As of February 2025This home is located in the highly sought after Rosemont in Spring Township off of State Hill Rd. TRUE all one floor living with an added 2nd floor for guests. Laundry, Primary Bedroom, Primary Bathroom are all on one floor!! Beautiful covered patio off of the breakfast area!! Plenty of closets and storage areas for your "stuff". HOA takes care of the snow, grass mowing and basic landscaping upkeep throughout the year. So CLOSE to everything you would need... Giant Grocery Store, Gas station, Restaurants, Banks and so much more! This home is all about the lifestyle it provides. Newer Lennox HVAC system just installed in 2024!!
Last Agent to Sell the Property
Keller Williams Platinum Realty - Wyomissing License #AB069629 Listed on: 12/11/2024

Home Details
Home Type
- Single Family
Est. Annual Taxes
- $8,304
Year Built
- Built in 2008
HOA Fees
- $229 Monthly HOA Fees
Parking
- 2 Car Direct Access Garage
- 2 Driveway Spaces
- Front Facing Garage
- Garage Door Opener
- On-Street Parking
Home Design
- Traditional Architecture
- Slab Foundation
- Architectural Shingle Roof
- Aluminum Siding
- Vinyl Siding
Interior Spaces
- 2,093 Sq Ft Home
- Property has 1.5 Levels
- Open Floorplan
- Ceiling Fan
- Recessed Lighting
- Fireplace Mantel
- Gas Fireplace
- Window Treatments
- Sliding Doors
- Family Room Overlook on Second Floor
- Family Room Off Kitchen
- Formal Dining Room
- Loft
- Storage Room
Kitchen
- Breakfast Area or Nook
- Electric Oven or Range
- Built-In Microwave
- Dishwasher
- Disposal
Flooring
- Engineered Wood
- Carpet
- Ceramic Tile
Bedrooms and Bathrooms
- En-Suite Primary Bedroom
- Walk-In Closet
- Bathtub with Shower
- Walk-in Shower
Laundry
- Laundry Room
- Laundry on main level
- Electric Dryer
- Washer
Utilities
- 90% Forced Air Heating and Cooling System
- Humidifier
- Underground Utilities
- 220 Volts
- 200+ Amp Service
- Water Treatment System
- Natural Gas Water Heater
- Water Conditioner is Owned
- Municipal Trash
- Cable TV Available
Additional Features
- Patio
- 3,920 Sq Ft Lot
Community Details
- Association fees include lawn maintenance, road maintenance, snow removal
- Built by Grande Construction
- Rosemont Subdivision
Listing and Financial Details
- Tax Lot 8467
- Assessor Parcel Number 80-4387-15-64-8467
Ownership History
Purchase Details
Home Financials for this Owner
Home Financials are based on the most recent Mortgage that was taken out on this home.Purchase Details
Home Financials for this Owner
Home Financials are based on the most recent Mortgage that was taken out on this home.Purchase Details
Similar Homes in Reading, PA
Home Values in the Area
Average Home Value in this Area
Purchase History
| Date | Type | Sale Price | Title Company |
|---|---|---|---|
| Deed | $495,000 | None Listed On Document | |
| Deed | $267,000 | None Available | |
| Interfamily Deed Transfer | -- | None Available |
Mortgage History
| Date | Status | Loan Amount | Loan Type |
|---|---|---|---|
| Previous Owner | $75,000 | Credit Line Revolving | |
| Previous Owner | $223,920 | Purchase Money Mortgage |
Property History
| Date | Event | Price | Change | Sq Ft Price |
|---|---|---|---|---|
| 02/10/2025 02/10/25 | Sold | $495,000 | +1.0% | $237 / Sq Ft |
| 12/13/2024 12/13/24 | Pending | -- | -- | -- |
| 12/13/2024 12/13/24 | Off Market | $489,900 | -- | -- |
| 12/11/2024 12/11/24 | For Sale | $489,900 | +83.5% | $234 / Sq Ft |
| 04/05/2013 04/05/13 | Sold | $267,000 | 0.0% | $128 / Sq Ft |
| 02/22/2013 02/22/13 | Pending | -- | -- | -- |
| 02/21/2013 02/21/13 | Off Market | $267,000 | -- | -- |
| 01/23/2013 01/23/13 | Price Changed | $279,900 | -3.0% | $134 / Sq Ft |
| 12/01/2012 12/01/12 | For Sale | $288,500 | -- | $138 / Sq Ft |
Tax History Compared to Growth
Tax History
| Year | Tax Paid | Tax Assessment Tax Assessment Total Assessment is a certain percentage of the fair market value that is determined by local assessors to be the total taxable value of land and additions on the property. | Land | Improvement |
|---|---|---|---|---|
| 2025 | $2,790 | $189,000 | $30,900 | $158,100 |
| 2024 | $8,086 | $189,000 | $30,900 | $158,100 |
| 2023 | $7,705 | $189,000 | $30,900 | $158,100 |
| 2022 | $7,516 | $189,000 | $30,900 | $158,100 |
| 2021 | $7,251 | $189,000 | $30,900 | $158,100 |
| 2020 | $7,251 | $189,000 | $30,900 | $158,100 |
| 2019 | $7,045 | $189,000 | $30,900 | $158,100 |
| 2018 | $6,985 | $189,000 | $30,900 | $158,100 |
| 2017 | $6,867 | $189,000 | $30,900 | $158,100 |
| 2016 | $1,967 | $189,000 | $30,900 | $158,100 |
| 2015 | $1,967 | $189,000 | $30,900 | $158,100 |
| 2014 | $1,967 | $189,000 | $30,900 | $158,100 |
Agents Affiliated with this Home
-
Brad Weisman

Seller's Agent in 2025
Brad Weisman
Keller Williams Platinum Realty - Wyomissing
(484) 256-5836
8 in this area
177 Total Sales
-
Lori Bartkus

Buyer's Agent in 2025
Lori Bartkus
RE/MAX
(484) 519-4444
1 in this area
126 Total Sales
-
K
Seller's Agent in 2013
Karen Schiavo
BHHS Homesale Realty- Reading Berks
-
N
Seller Co-Listing Agent in 2013
Neil Schiavo
BHHS Homesale Realty- Reading Berks
Map
Source: Bright MLS
MLS Number: PABK2051740
APN: 80-4387-15-64-8467
- 316 Emerald Ln
- 3226 State Hill Rd
- 202 Sanibel Ln
- 116 Laurel Ct
- 228 Hawthorne Ct N
- 3304 Harwood Ln
- 2900 State Hill Rd Unit I-11
- 2202 Burkey Dr
- 316 Chatsworth Ct
- 2110 Buckman Ave
- 320 Wisteria Ln
- 2009 Cypress Ln
- 1077 Ryebrook Rd
- 10 Hubbardton Ct
- 1205 Peachwood Dr
- 808 Redwood Ave
- 3344 Paper Mill Rd
- 1631 W Thistle Dr
- 3394 State Hill Rd
- 510 Lenore Place
