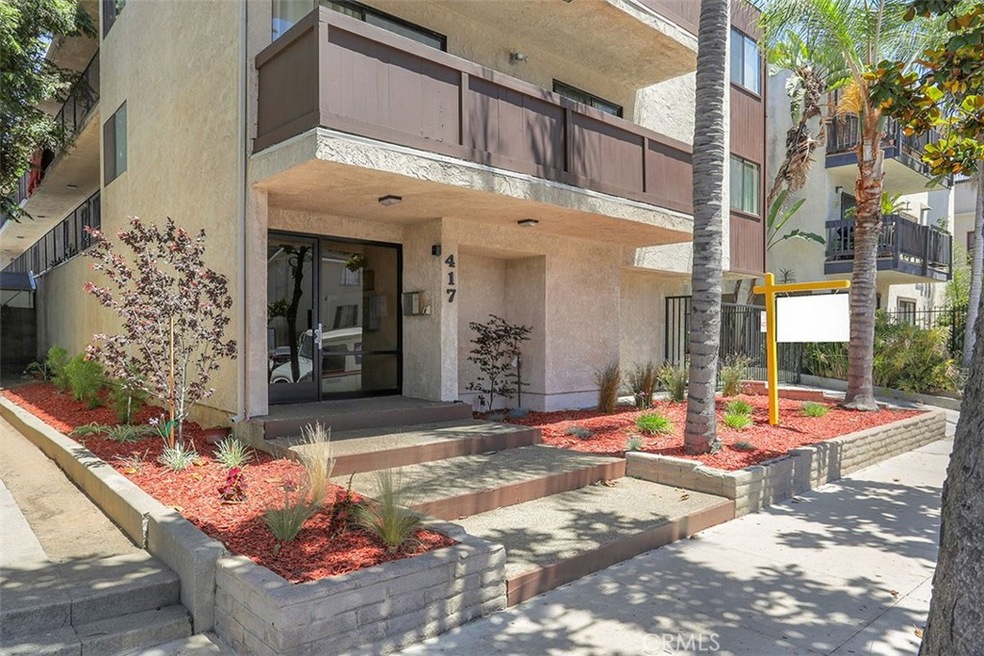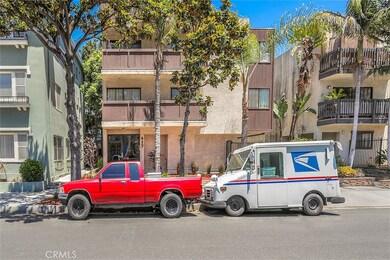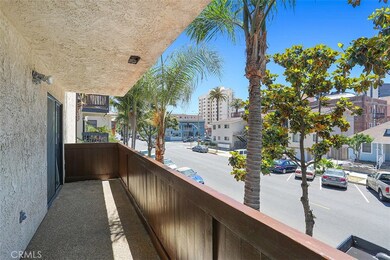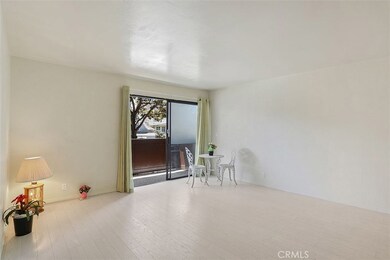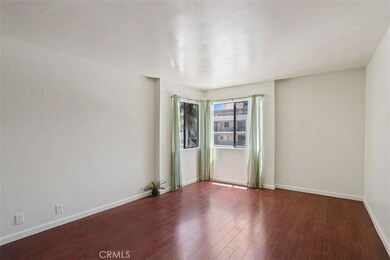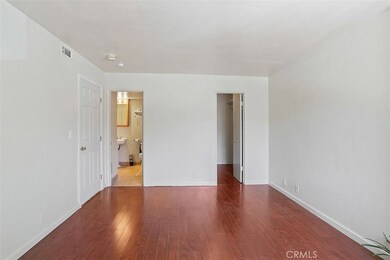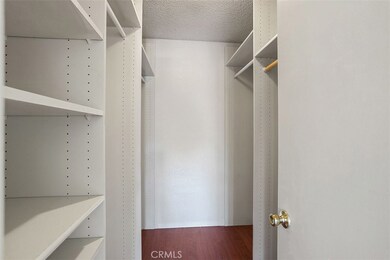
417 W 4th St Unit A Long Beach, CA 90802
West Village NeighborhoodHighlights
- 7,215 Sq Ft lot
- 4-minute walk to Pacific Station
- Granite Countertops
- Deck
- End Unit
- L-Shaped Dining Room
About This Home
As of February 2024Fantastic upgraded light and bright 2 bedroom 1 bath condo with huge balcony and a 2 car garage! Amazing property located walking distance to the new courthouse on Magnolia, Starbucks and all the restaurants and shops and services on Pine Ave, downtown Long Beach! Interior of this unit has just been upgraded - new flooring throughout, granite countertops, painted throughout. Stainless steel appliances - gas stove & fridge will be installed and will be included in the sale. Master bedroom has direct access to the bathroom (Jack n Jill bathroom), and has a built-out walk-in closet, and direct access to the 25 foot long balcony. Laundry hookups in the unit! Central heating. Secure building, gated, and 2 car garage has 2 garage doors!
Last Agent to Sell the Property
Vista Sotheby's Int'l Realty License #01899929 Listed on: 05/20/2017

Property Details
Home Type
- Condominium
Est. Annual Taxes
- $5,832
Year Built
- Built in 1985
Lot Details
- End Unit
- 1 Common Wall
- Landscaped
HOA Fees
- $260 Monthly HOA Fees
Parking
- 2 Car Garage
Interior Spaces
- 907 Sq Ft Home
- Living Room Balcony
- L-Shaped Dining Room
- Laminate Flooring
- Neighborhood Views
- Laundry Room
Kitchen
- Galley Kitchen
- Granite Countertops
Bedrooms and Bathrooms
- 2 Main Level Bedrooms
- 1 Full Bathroom
Outdoor Features
- Deck
- Patio
- Exterior Lighting
Additional Features
- Urban Location
- Central Heating
Listing and Financial Details
- Tax Lot 1
- Tax Tract Number 1
- Assessor Parcel Number 7280012030
Community Details
Overview
- Master Insurance
- W 4Th Association, Phone Number (310) 739-8272
- Maintained Community
Amenities
- Laundry Facilities
Ownership History
Purchase Details
Home Financials for this Owner
Home Financials are based on the most recent Mortgage that was taken out on this home.Purchase Details
Home Financials for this Owner
Home Financials are based on the most recent Mortgage that was taken out on this home.Purchase Details
Purchase Details
Purchase Details
Home Financials for this Owner
Home Financials are based on the most recent Mortgage that was taken out on this home.Purchase Details
Home Financials for this Owner
Home Financials are based on the most recent Mortgage that was taken out on this home.Purchase Details
Similar Homes in Long Beach, CA
Home Values in the Area
Average Home Value in this Area
Purchase History
| Date | Type | Sale Price | Title Company |
|---|---|---|---|
| Grant Deed | $525,000 | Title Forward Of California In | |
| Grant Deed | $403,000 | Title 365 | |
| Grant Deed | $121,000 | Lsi Title Company | |
| Trustee Deed | $279,408 | Accommodation | |
| Grant Deed | $290,000 | North American Title Co | |
| Grant Deed | $108,500 | Lawyers Title Company | |
| Interfamily Deed Transfer | -- | -- |
Mortgage History
| Date | Status | Loan Amount | Loan Type |
|---|---|---|---|
| Open | $498,750 | New Conventional | |
| Previous Owner | $309,600 | New Conventional | |
| Previous Owner | $322,400 | Adjustable Rate Mortgage/ARM | |
| Previous Owner | $249,000 | Unknown | |
| Previous Owner | $232,000 | Purchase Money Mortgage | |
| Previous Owner | $25,000 | Credit Line Revolving | |
| Previous Owner | $140,000 | Unknown | |
| Previous Owner | $118,500 | Unknown | |
| Previous Owner | $104,954 | FHA | |
| Closed | $2,763 | No Value Available | |
| Closed | $58,000 | No Value Available |
Property History
| Date | Event | Price | Change | Sq Ft Price |
|---|---|---|---|---|
| 02/29/2024 02/29/24 | Sold | $525,000 | 0.0% | $579 / Sq Ft |
| 11/09/2023 11/09/23 | For Sale | $525,000 | +30.3% | $579 / Sq Ft |
| 08/04/2017 08/04/17 | Sold | $403,000 | +1.0% | $444 / Sq Ft |
| 06/01/2017 06/01/17 | Pending | -- | -- | -- |
| 05/20/2017 05/20/17 | For Sale | $399,000 | -- | $440 / Sq Ft |
Tax History Compared to Growth
Tax History
| Year | Tax Paid | Tax Assessment Tax Assessment Total Assessment is a certain percentage of the fair market value that is determined by local assessors to be the total taxable value of land and additions on the property. | Land | Improvement |
|---|---|---|---|---|
| 2024 | $5,832 | $449,549 | $267,833 | $181,716 |
| 2023 | $5,734 | $440,735 | $262,582 | $178,153 |
| 2022 | $5,380 | $432,094 | $257,434 | $174,660 |
| 2021 | $5,274 | $423,623 | $252,387 | $171,236 |
| 2020 | $5,261 | $419,281 | $249,800 | $169,481 |
| 2019 | $5,199 | $411,060 | $244,902 | $166,158 |
| 2018 | $5,070 | $403,000 | $240,100 | $162,900 |
| 2016 | $1,710 | $131,707 | $26,297 | $105,410 |
| 2015 | $1,644 | $129,729 | $25,902 | $103,827 |
| 2014 | $1,639 | $127,189 | $25,395 | $101,794 |
Agents Affiliated with this Home
-
K
Seller's Agent in 2024
Kristal Ralston
Redfin
(714) 644-0976
-
Edith Reyna

Buyer's Agent in 2024
Edith Reyna
COMPASS
(323) 252-2445
1 in this area
65 Total Sales
-
Nancy Deprez

Seller's Agent in 2017
Nancy Deprez
Vista Sotheby's Int'l Realty
(310) 739-8272
2 in this area
150 Total Sales
-
Jason Patterson

Buyer's Agent in 2017
Jason Patterson
RE/MAX
(562) 480-3070
2 in this area
23 Total Sales
-
Blake Gunderson

Buyer Co-Listing Agent in 2017
Blake Gunderson
Ignite RE Group
(562) 900-5879
2 in this area
110 Total Sales
Map
Source: California Regional Multiple Listing Service (CRMLS)
MLS Number: PW17112618
APN: 7280-012-030
- 327 Chestnut Ave Unit 201
- 354 Chestnut Ave Unit 31
- 401 W 5th St Unit 3B
- 334 W 5th St
- 323 W 4th St Unit 201
- 515 W 3rd St
- 335 Cedar Ave Unit 101
- 335 Cedar Ave Unit 110
- 335 Cedar Ave Unit 410
- 325 W 3rd St Unit 210
- 325 Cedar Ave Unit 9
- 325 Cedar Ave Unit 7
- 545 W 3rd St
- 315 W 3rd St Unit 203
- 315 W 3rd St Unit 1003
- 315 W 3rd St Unit 311
- 315 W 3rd St Unit 506
- 514 Daisy Ave
- 438 Cedar Ave Unit 6
- 438 Cedar Ave Unit 4
