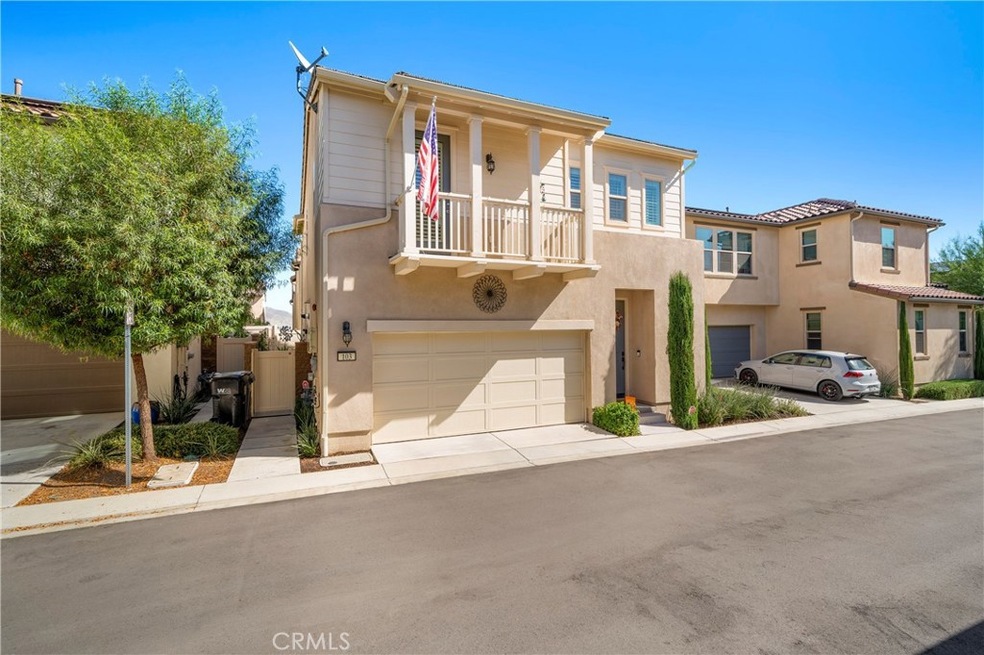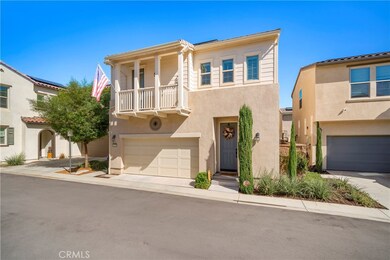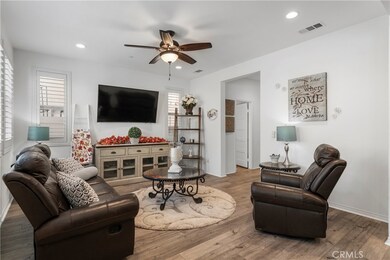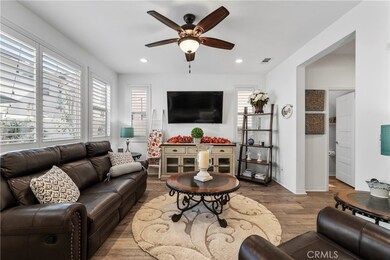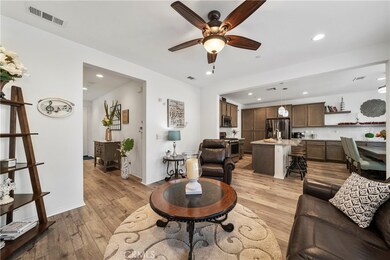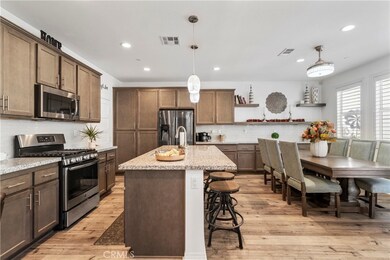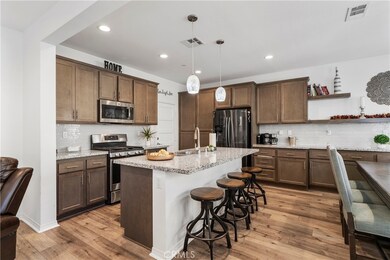
4170 Powell Way Unit 103 Corona, CA 92883
The Retreat NeighborhoodEstimated Value: $640,000 - $706,000
Highlights
- Spa
- Primary Bedroom Suite
- Open Floorplan
- El Cerrito Middle School Rated A-
- Gated Community
- Clubhouse
About This Home
As of January 2024Welcome to the Bedford Community. The square footage of this lovely home is 1791, it is completely detached and offers many upgrades. It features three bedrooms, 2 1/2 bathrooms, a bonus loft, and a finished backyard. The kitchen has taupe brown cabinets that provide extra storage, taupe brown tone countertops, and an open floor plan. Ceiling fans are installed in all bedrooms. On the first floor you will find the living room, half bath, dining room and kitchen with plenty of natural light, the second floor includes a loft, 3 bedrooms, including its open space master suit. Throughout the house there are white shutters. Light laminate flooring in the downstairs and carpet and tile in the upstairs. The garage is beautifully finished with epoxy flooring and custom-made cabinets. The backyard is also stunning, with stamped concrete sidewalks on both sides of the house. The yard is adorned with wisteria, jasmine, and a lemon tree, while apple tree and kumquats are in containers that will remain. The backyard is well-lit, with motion sensor lights and gas access for a grill. The community offers a beautiful clubhouse with rockers, two pools, a kiddie pool, a Jacuzzi, a barbecuing area, and a game area. The monthly association fee is $231. Property is minutes from shopping, markets, restaurants, and Dos Lagos. Come fall in love with this beauty and make it your own.
Property Details
Home Type
- Condominium
Est. Annual Taxes
- $9,319
Year Built
- Built in 2019
Lot Details
- No Common Walls
- Sprinkler System
- Back Yard
HOA Fees
- $231 Monthly HOA Fees
Parking
- 2 Car Attached Garage
- Automatic Gate
Home Design
- Planned Development
Interior Spaces
- 1,791 Sq Ft Home
- 2-Story Property
- Open Floorplan
- Living Room
- Dining Room
- Loft
- Laundry Room
Kitchen
- Eat-In Kitchen
- Breakfast Bar
- Electric Cooktop
- Dishwasher
- Kitchen Island
- Quartz Countertops
- Self-Closing Drawers
- Utility Sink
Bedrooms and Bathrooms
- 3 Bedrooms
- All Upper Level Bedrooms
- Primary Bedroom Suite
- Bathtub with Shower
- Walk-in Shower
Home Security
Outdoor Features
- Spa
- Balcony
- Concrete Porch or Patio
- Exterior Lighting
Location
- Suburban Location
Utilities
- Two cooling system units
- Central Heating
Listing and Financial Details
- Tax Tract Number 48
- Assessor Parcel Number 282791034
- $8,952 per year additional tax assessments
Community Details
Overview
- 100 Units
- Bredford Master Association, Phone Number (909) 297-2550
- Keystone HOA
Amenities
- Clubhouse
Recreation
- Community Playground
- Community Pool
- Community Spa
- Dog Park
- Hiking Trails
Security
- Gated Community
- Carbon Monoxide Detectors
- Fire and Smoke Detector
Ownership History
Purchase Details
Home Financials for this Owner
Home Financials are based on the most recent Mortgage that was taken out on this home.Purchase Details
Home Financials for this Owner
Home Financials are based on the most recent Mortgage that was taken out on this home.Similar Homes in Corona, CA
Home Values in the Area
Average Home Value in this Area
Purchase History
| Date | Buyer | Sale Price | Title Company |
|---|---|---|---|
| Armanious George | -- | None Listed On Document | |
| Armanious George | $674,000 | None Listed On Document |
Mortgage History
| Date | Status | Borrower | Loan Amount |
|---|---|---|---|
| Open | Armanious George | $438,100 |
Property History
| Date | Event | Price | Change | Sq Ft Price |
|---|---|---|---|---|
| 01/26/2024 01/26/24 | Sold | $674,000 | 0.0% | $376 / Sq Ft |
| 12/10/2023 12/10/23 | Pending | -- | -- | -- |
| 11/28/2023 11/28/23 | Off Market | $674,000 | -- | -- |
| 10/19/2023 10/19/23 | For Sale | $679,000 | -- | $379 / Sq Ft |
Tax History Compared to Growth
Tax History
| Year | Tax Paid | Tax Assessment Tax Assessment Total Assessment is a certain percentage of the fair market value that is determined by local assessors to be the total taxable value of land and additions on the property. | Land | Improvement |
|---|---|---|---|---|
| 2023 | $9,319 | $499,307 | $78,837 | $420,470 |
| 2022 | $8,952 | $489,518 | $77,292 | $412,226 |
| 2021 | $8,768 | $479,921 | $75,777 | $404,144 |
| 2020 | $8,708 | $475,000 | $75,000 | $400,000 |
Agents Affiliated with this Home
-
Lilia Olivo

Seller's Agent in 2024
Lilia Olivo
ELEVATE REAL ESTATE AGENCY
(626) 374-6411
1 in this area
34 Total Sales
-
Lilian Kamel
L
Buyer's Agent in 2024
Lilian Kamel
Keller Williams Realty
(951) 271-3000
1 in this area
14 Total Sales
Map
Source: California Regional Multiple Listing Service (CRMLS)
MLS Number: IV23194878
APN: 282-791-034
- 4237 Adishian Way Unit 103
- 4233 Powell Way Unit 102
- 4164 Powell Way
- 2521 Verna Dr Unit 110
- 2625 Verna Dr Unit 114
- 2454 Nova Way
- 4224 Castlepeak Dr
- 2308 Nova Way
- 4079 Summer Way
- 4272 Castlepeak Dr
- 4033 Spring Haven Ln
- 4111 Forest Highlands Cir
- 4021 Summer Way
- 4035 Summer Way
- 4007 Pomelo Dr
- 2601 Sprout Ln
- 2288 Panama Dr
- 4262 Havenridge Dr
- 2615 Sprout Ln
- 2227 Melogold Way
- 4170 Powell Way Unit 103
- 4169 Adishian Way Unit 103
- 4232 Powell Way Unit 103
- 4232 Powell Way Unit 104
- 4171 Powell Way Unit 103
- 4171 Powell Way Unit 102
- 4171 Powell Way
- 4231 Adishian Way Unit 104
- 4170 Powell Way #104
- 4163 Adishian Way Unit 103
- 4163 Adishian Way Unit 102
- 4164 Powell Way Unit 101
- 4238 Powell Way Unit 105
- 4238 Powell Way Unit 104
- 4238 Powell Way Unit 103
- 4165 Powell Way
- 4237 Adishian Way Unit 101
- 4165 Powell Way
- 4233 Powell Way Unit 101
- 4233 Powell Way Unit 103
