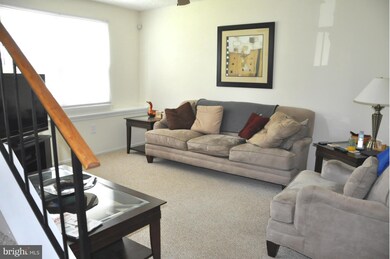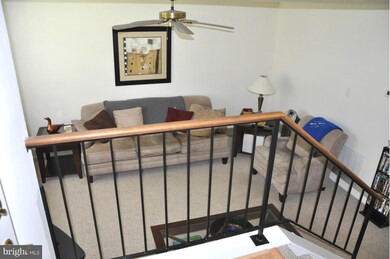
4171 Log Teal Dr Waldorf, MD 20603
Saint Charles NeighborhoodEstimated Value: $321,000 - $335,000
Highlights
- Colonial Architecture
- Eat-In Country Kitchen
- Shed
- Traditional Floor Plan
- Patio
- Central Air
About This Home
As of September 2015AMAZING DUPLEX ** 4 BEDROOMS ** NEWLY RENOVATED BATHROOM ** NEW KITCHEN COUNTER TOPS ** FRESH PAINT **LARGE KITCHEN ** FORMAL LIVING & DINING ** FENCED IN REAR YARD ** OFF STREET DRIVEWAY PARKING ** WALK TO COMMUNITY POOL & REC CENTER ** GREAT PLACE **
Home Details
Home Type
- Single Family
Est. Annual Taxes
- $2,159
Year Built
- Built in 1986
Lot Details
- 4,763 Sq Ft Lot
- Back Yard Fenced
- Cleared Lot
- Property is in very good condition
- Property is zoned PUD
HOA Fees
- $34 Monthly HOA Fees
Home Design
- Colonial Architecture
- Slab Foundation
- Vinyl Siding
Interior Spaces
- Property has 2 Levels
- Traditional Floor Plan
Kitchen
- Eat-In Country Kitchen
- Electric Oven or Range
- Range Hood
- Dishwasher
- Disposal
Bedrooms and Bathrooms
- 4 Bedrooms
- 1.5 Bathrooms
Laundry
- Front Loading Dryer
- Front Loading Washer
Parking
- Parking Space Number Location: 2
- Off-Street Parking
Outdoor Features
- Patio
- Shed
Schools
- Mattawoman Middle School
- Westlake High School
Utilities
- Central Air
- Heat Pump System
- Vented Exhaust Fan
- Electric Water Heater
Community Details
- St Charles Sub Lancaster Subdivision
Listing and Financial Details
- Home warranty included in the sale of the property
- Tax Lot 8
- Assessor Parcel Number 0906161332
Ownership History
Purchase Details
Home Financials for this Owner
Home Financials are based on the most recent Mortgage that was taken out on this home.Purchase Details
Home Financials for this Owner
Home Financials are based on the most recent Mortgage that was taken out on this home.Purchase Details
Similar Homes in Waldorf, MD
Home Values in the Area
Average Home Value in this Area
Purchase History
| Date | Buyer | Sale Price | Title Company |
|---|---|---|---|
| Lee Bianca V | $189,500 | Stewart Title Of Md Inc | |
| Walker Joseph H | $88,400 | -- | |
| Washington Homes Inc | $815,000 | -- |
Mortgage History
| Date | Status | Borrower | Loan Amount |
|---|---|---|---|
| Open | Lee Bianca V | $189,500 | |
| Closed | Lee Bianca V | $0 | |
| Previous Owner | Walker Joseph Henry | $171,767 | |
| Previous Owner | Walker Joseph H | $206,422 | |
| Previous Owner | Walker Lorraine | $85,000 | |
| Previous Owner | Walker Joseph Henry | $132,000 | |
| Previous Owner | Walker Joseph H | $89,230 |
Property History
| Date | Event | Price | Change | Sq Ft Price |
|---|---|---|---|---|
| 09/04/2015 09/04/15 | Sold | $189,500 | 0.0% | $123 / Sq Ft |
| 07/24/2015 07/24/15 | Pending | -- | -- | -- |
| 07/16/2015 07/16/15 | For Sale | $189,500 | 0.0% | $123 / Sq Ft |
| 06/16/2015 06/16/15 | Pending | -- | -- | -- |
| 05/15/2015 05/15/15 | For Sale | $189,500 | -- | $123 / Sq Ft |
Tax History Compared to Growth
Tax History
| Year | Tax Paid | Tax Assessment Tax Assessment Total Assessment is a certain percentage of the fair market value that is determined by local assessors to be the total taxable value of land and additions on the property. | Land | Improvement |
|---|---|---|---|---|
| 2024 | $3,750 | $260,300 | $90,000 | $170,300 |
| 2023 | $3,357 | $234,900 | $0 | $0 |
| 2022 | $3,027 | $209,500 | $0 | $0 |
| 2021 | $2,591 | $184,100 | $80,000 | $104,100 |
| 2020 | $2,591 | $179,900 | $0 | $0 |
| 2019 | $2,519 | $175,700 | $0 | $0 |
| 2018 | $2,424 | $171,500 | $75,000 | $96,500 |
| 2017 | $2,324 | $164,400 | $0 | $0 |
| 2016 | -- | $157,300 | $0 | $0 |
| 2015 | $2,258 | $150,200 | $0 | $0 |
| 2014 | $2,258 | $150,200 | $0 | $0 |
Agents Affiliated with this Home
-
Gary Mead

Seller's Agent in 2015
Gary Mead
Remax 100
(301) 399-9265
12 in this area
119 Total Sales
-
Paul Senior
P
Buyer's Agent in 2015
Paul Senior
Embassy Real Estate Brokerage
(240) 475-1138
11 Total Sales
Map
Source: Bright MLS
MLS Number: 1000452695
APN: 06-161332
- 4783 Jaybird Ct
- 4838 Meadowlark Ln
- 4248 Mockingbird Cir
- 4759 Hummingbird Dr
- 10669 Winding Trail Ct
- 4120 Lancaster Cir
- 4522 Grouse Place
- 5053 Bigeye Ct
- 3145 Heartleaf Ln
- 4321 Drake Ct
- 4122 Bluebird Dr
- 4223 Drake Ct
- 3135 Floating Leaf Ln
- 5127 Beaugregory Ct
- 5202 Flounder Ct W
- 10738 Sourwood Ave
- 3029 Dahoon Ct
- 10496 Sunshine Place
- 10469 Starlight Place
- 10754 Constitution Dr
- 4171 Log Teal Dr
- 4169 Log Teal Dr
- 4173 Log Teal Dr
- 4167 Log Teal Dr
- 4175 Log Teal Dr
- 4165 Log Teal Dr
- 4174 Log Teal Dr
- 4172 Logteal Dr
- 4172 Log Teal Dr
- 4170 Log Teal Dr
- 4176 Log Teal Dr
- 4168 Logteal Dr
- 4168 Log Teal Dr
- 4163 Log Teal Dr
- 4166 Logteal Dr
- 4166 Log Teal Dr
- 4164 Log Teal Dr
- 4182 Log Teal Dr
- 4161 Log Teal Dr
- 4192 Logteal Dr






