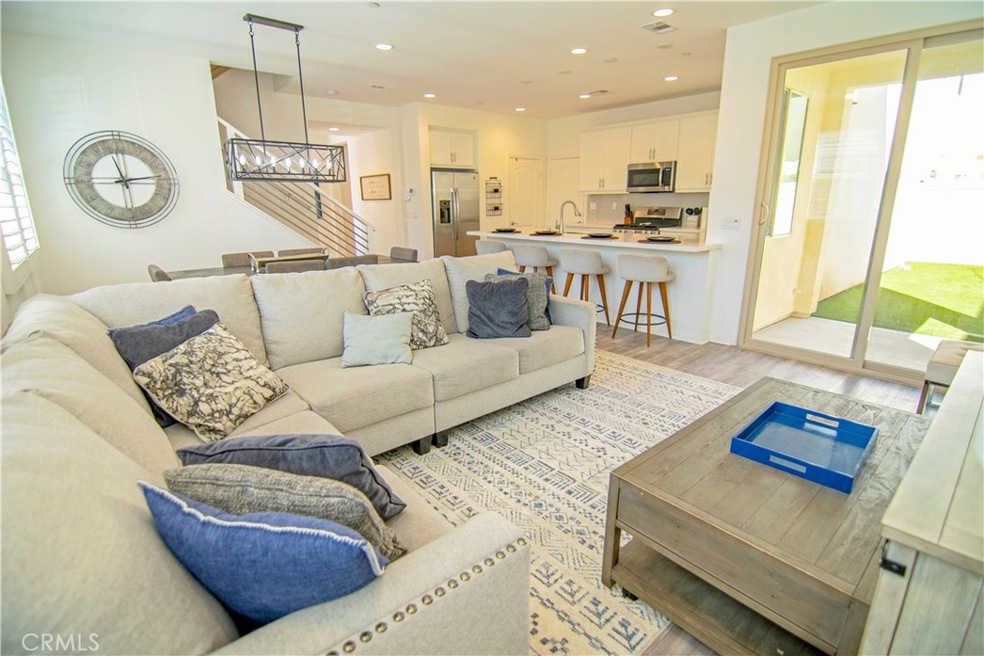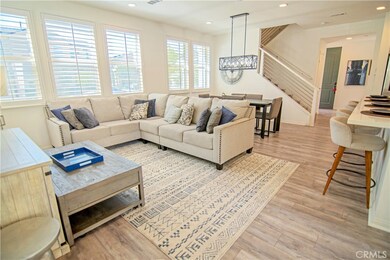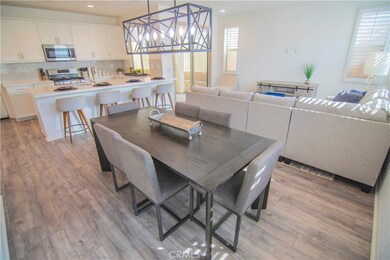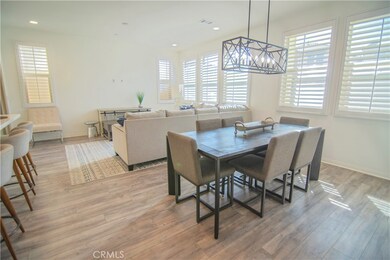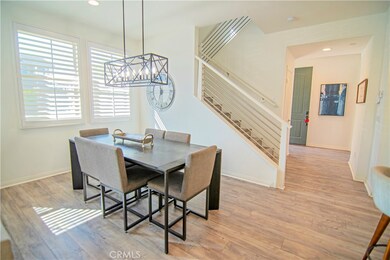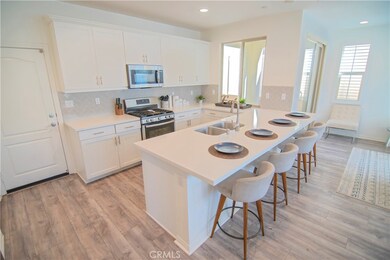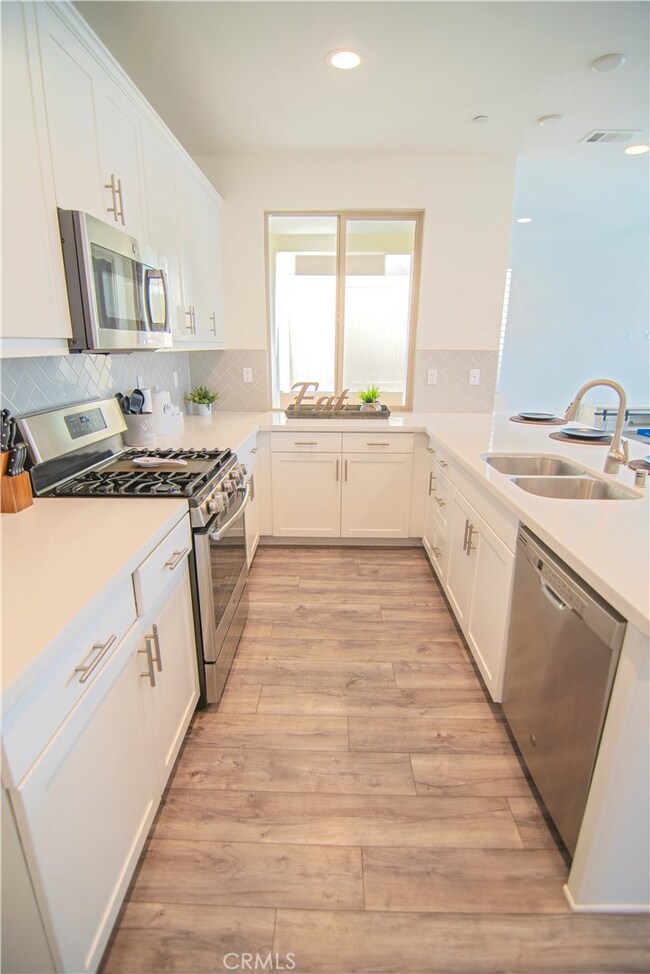
4171 Powell Way Unit 102 Corona, CA 92883
The Retreat NeighborhoodEstimated Value: $726,000 - $829,000
Highlights
- Stables
- Gated Community
- Multi-Level Bedroom
- El Cerrito Middle School Rated A-
- Open Floorplan
- Traditional Architecture
About This Home
As of August 2022Back to the market! This home is in the Gated Bedford Resort Style Community. You will have access to resort style amenities
This home has 4 bedrooms and 3 baths, two garage with a private driveway. Upon entering an open layout living area, and dining area and open access to the island kitchen with lots of natural sun lights that flows easily through the home. The island kitchen also serves as a breakfast area for you and your family. Covered in high quality wood flooring and tiles. On the second floor is comfortable carpet covering, a bright recreation or study area. Leading to a beautiful and bright master bedroom with a large walk-in closet, standup shower and tub, and granite dual faucet sinks. With 3 cozy other bedrooms and a easy to access laundry suite.
Enjoy casual living in an environmentally friendly neighborhood. Close to the New Bedford Marketplace and Dos Lagos shopping centers, ready for your dining, and shopping needs. Top ranked schools, parks, walking trails, golf courses, and easy freeway access. Current rents for this model is $3700-4000/mo
Last Listed By
Daisy Dai
Harvest Realty Development License #02116074 Listed on: 07/11/2022

Property Details
Home Type
- Condominium
Est. Annual Taxes
- $11,656
Year Built
- Built in 2019
Lot Details
- Property fronts a private road
- No Common Walls
- Back Yard
HOA Fees
- $289 Monthly HOA Fees
Parking
- 2 Car Attached Garage
- Parking Available
- Assigned Parking
Home Design
- Traditional Architecture
- Fire Rated Drywall
- Pre-Cast Concrete Construction
Interior Spaces
- 2,295 Sq Ft Home
- 2-Story Property
- Open Floorplan
- Furnished
- Double Pane Windows
- Living Room
- Loft
- Laundry Room
Kitchen
- Electric Oven
- Built-In Range
- Microwave
- Dishwasher
- Kitchen Island
- Quartz Countertops
- Trash Compactor
Flooring
- Wood
- Carpet
Bedrooms and Bathrooms
- 4 Bedrooms | 1 Main Level Bedroom
- Multi-Level Bedroom
- Walk-In Closet
- Quartz Bathroom Countertops
- Walk-in Shower
Outdoor Features
- Patio
- Exterior Lighting
Schools
- Santiago High School
Utilities
- High Efficiency Air Conditioning
- Central Air
- High Efficiency Heating System
- 220 Volts
Additional Features
- Accessible Parking
- Solar Heating System
- Stables
Listing and Financial Details
- Tax Tract Number 206
- Assessor Parcel Number 282791028
- $4,113 per year additional tax assessments
Community Details
Overview
- 282 Units
- Bedford Association, Phone Number (951) 603-0554
Amenities
- Outdoor Cooking Area
- Community Barbecue Grill
Recreation
- Community Playground
- Community Pool
- Community Spa
- Park
- Dog Park
Security
- Security Service
- Gated Community
Ownership History
Purchase Details
Home Financials for this Owner
Home Financials are based on the most recent Mortgage that was taken out on this home.Purchase Details
Home Financials for this Owner
Home Financials are based on the most recent Mortgage that was taken out on this home.Similar Homes in Corona, CA
Home Values in the Area
Average Home Value in this Area
Purchase History
| Date | Buyer | Sale Price | Title Company |
|---|---|---|---|
| Gwin Crystal | $640,000 | None Listed On Document | |
| Jiang Ercheng | $532,000 | Fntg Builder Services |
Mortgage History
| Date | Status | Borrower | Loan Amount |
|---|---|---|---|
| Open | Gwin Crystal | $185,500 | |
| Previous Owner | Jiang Ercheng | $345,757 |
Property History
| Date | Event | Price | Change | Sq Ft Price |
|---|---|---|---|---|
| 08/03/2022 08/03/22 | Sold | $640,000 | -14.6% | $279 / Sq Ft |
| 07/29/2022 07/29/22 | Price Changed | $749,800 | +3.0% | $327 / Sq Ft |
| 07/11/2022 07/11/22 | For Sale | $728,000 | 0.0% | $317 / Sq Ft |
| 05/16/2021 05/16/21 | Rented | $3,300 | 0.0% | -- |
| 05/12/2021 05/12/21 | Under Contract | -- | -- | -- |
| 05/12/2021 05/12/21 | Off Market | $3,300 | -- | -- |
| 05/06/2021 05/06/21 | For Rent | $3,300 | -- | -- |
Tax History Compared to Growth
Tax History
| Year | Tax Paid | Tax Assessment Tax Assessment Total Assessment is a certain percentage of the fair market value that is determined by local assessors to be the total taxable value of land and additions on the property. | Land | Improvement |
|---|---|---|---|---|
| 2023 | $11,656 | $640,000 | $75,000 | $565,000 |
| 2022 | $10,328 | $548,192 | $77,292 | $470,900 |
| 2021 | $10,118 | $537,444 | $75,777 | $461,667 |
| 2020 | $9,960 | $531,934 | $75,000 | $456,934 |
Agents Affiliated with this Home
-
D
Seller's Agent in 2022
Daisy Dai
Harvest Realty Development
(949) 333-9195
1 in this area
37 Total Sales
-
Kelly Gwin
K
Buyer's Agent in 2022
Kelly Gwin
Realty One Group West
(949) 290-7000
1 in this area
14 Total Sales
-
Amie Chen

Seller's Agent in 2021
Amie Chen
Kingston Realty
(626) 806-5266
73 Total Sales
Map
Source: California Regional Multiple Listing Service (CRMLS)
MLS Number: AR22150758
APN: 282-791-028
- 4164 Powell Way
- 4233 Powell Way Unit 102
- 4237 Adishian Way Unit 103
- 2454 Nova Way
- 2521 Verna Dr Unit 110
- 2308 Nova Way
- 2625 Verna Dr Unit 114
- 4079 Summer Way
- 4033 Spring Haven Ln
- 4224 Castlepeak Dr
- 4021 Summer Way
- 4035 Summer Way
- 4007 Pomelo Dr
- 4111 Forest Highlands Cir
- 2601 Sprout Ln
- 2615 Sprout Ln
- 4272 Castlepeak Dr
- 2288 Panama Dr
- 3942 Bluff View Cir
- 3942 Bluff View Cir
- 4171 Powell Way Unit 103
- 4171 Powell Way Unit 102
- 4171 Powell Way
- 4232 Powell Way Unit 103
- 4232 Powell Way Unit 104
- 4170 Powell Way #104
- 4164 Powell Way Unit 101
- 4165 Powell Way
- 4170 Powell Way Unit 103
- 4165 Powell Way
- 4233 Powell Way Unit 101
- 4233 Powell Way Unit 103
- 4165 Powell Way Unit 104
- 4165 Powell Way Unit 102
- 4165 Powell Way Unit 103
- 4165 Powell Way Unit 105
- 4165 Powell Way Unit 101
- 4165 Powell Way
- 4169 Adishian Way Unit 103
- 4238 Powell Way Unit 105
