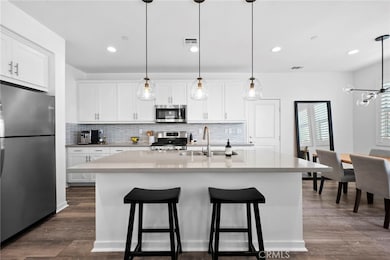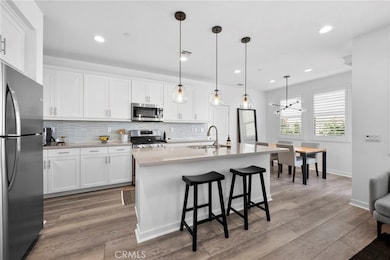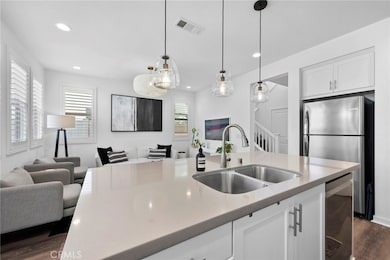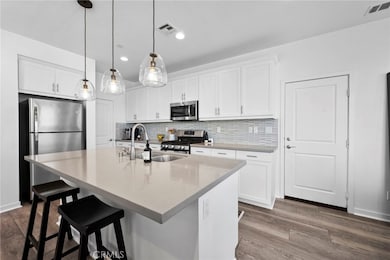
4171 Powell Way Unit 105 Corona, CA 92883
The Retreat NeighborhoodEstimated payment $5,431/month
Highlights
- Fitness Center
- New Construction
- Solar Power System
- El Cerrito Middle School Rated A-
- Above Ground Pool
- Primary Bedroom Suite
About This Home
Experience Modern luxury living in the prestigious gated South Bedford Community of Corona! Built in 2019 by Woodside Homes Nova Plan 2 this stunning 4-bedroom, 3-bathroom home offers approximately 2,181 sq. ft. of beautifully upgraded living space, with a flexible floor plan and sophisticated designer finishes throughout.
The open-concept layout features luxury vinyl plank flooring, soaring ceilings, recessed lighting, and dual-pane windows that flood the home with natural light. The gourmet kitchen is completed with quartz countertops, custom cabinetry, custom designer tile backsplash, stainless steel appliances, a walk-in pantry, and a stunning oversized island. Step outside to a meticulously maintained backyard featuring vibrant bougainvillea, a spacious patio for BBQs, and low-maintenance landscaping—perfect for relaxing. Downstairs, a private bedroom and full bath offer ideal accommodations for guests, in-laws, or a home office. Upstairs, enjoy a versatile loft, spacious balcony, a well-appointed laundry room, and a luxurious primary suite with a walk-in closet and spa-inspired ensuite boasting dual vanities and a sleek walk-in shower. Two additional upstairs bedrooms share a spacious bathroom with dual sinks and a private tub/shower combo. Additional upgrades include a 2-car garage, a Tesla charger, solar panels, tankless water heater, and central HVAC for comfort and energy efficiency.
Residents of Bedford enjoy resort-style amenities including private sparkling pools, a spa, clubhouse, parks, scenic walking trails, fire pits, sports courts, and more—all within a secure, beautifully maintained gated community. Move-in ready and impeccably upgraded—this home exemplifies the best of Southern California luxury living.
Listing Agent
Authentic Partners Brokerage Phone: 949-309-0963 License #02066620 Listed on: 06/07/2025
Home Details
Home Type
- Single Family
Est. Annual Taxes
- $10,653
Year Built
- Built in 2019 | New Construction
Lot Details
- 3,034 Sq Ft Lot
- Cul-De-Sac
- Vinyl Fence
- Landscaped
- Corner Lot
- Paved or Partially Paved Lot
HOA Fees
- $255 Monthly HOA Fees
Parking
- 2 Car Direct Access Garage
- Parking Available
- Front Facing Garage
- Single Garage Door
- Driveway
Property Views
- Canyon
- Mountain
- Neighborhood
Home Design
- Contemporary Architecture
- Modern Architecture
- Turnkey
- Slab Foundation
- Fire Rated Drywall
- Tile Roof
- Pre-Cast Concrete Construction
- Concrete Perimeter Foundation
Interior Spaces
- 2,181 Sq Ft Home
- 2-Story Property
- Open Floorplan
- High Ceiling
- Ceiling Fan
- Recessed Lighting
- Shutters
- Blinds
- Window Screens
- Sliding Doors
- Formal Entry
- Family Room Off Kitchen
- Living Room
- Home Office
- Loft
- Bonus Room
- Storage
Kitchen
- Open to Family Room
- Walk-In Pantry
- Self-Cleaning Oven
- Gas Range
- Microwave
- Freezer
- Dishwasher
- Kitchen Island
- Quartz Countertops
- Disposal
- Instant Hot Water
Flooring
- Carpet
- Laminate
- Tile
- Vinyl
Bedrooms and Bathrooms
- 4 Bedrooms | 1 Main Level Bedroom
- Primary Bedroom Suite
- Walk-In Closet
- Jack-and-Jill Bathroom
- Bathroom on Main Level
- 3 Full Bathrooms
- Stone Bathroom Countertops
- Dual Vanity Sinks in Primary Bathroom
- Private Water Closet
- Bathtub with Shower
- Walk-in Shower
- Exhaust Fan In Bathroom
- Linen Closet In Bathroom
- Closet In Bathroom
Laundry
- Laundry Room
- Laundry on upper level
- Dryer
- Washer
Home Security
- Alarm System
- Carbon Monoxide Detectors
- Fire and Smoke Detector
- Fire Sprinkler System
Accessible Home Design
- Doors swing in
Eco-Friendly Details
- ENERGY STAR Qualified Equipment for Heating
- Solar Power System
- Solar Heating System
Pool
- Above Ground Pool
- Above Ground Spa
Outdoor Features
- Balcony
- Open Patio
- Exterior Lighting
- Rain Gutters
- Front Porch
Schools
- Santiago High School
Utilities
- Cooling System Powered By Gas
- Central Heating and Cooling System
- Underground Utilities
- Tankless Water Heater
- Phone Available
- Satellite Dish
- Cable TV Available
Listing and Financial Details
- Tax Lot 32
- Tax Tract Number 4
- Assessor Parcel Number 282791025
- $4,415 per year additional tax assessments
Community Details
Overview
- Front Yard Maintenance
- Bedford Master Association, Phone Number (909) 297-2550
- First Service Residential HOA
Amenities
- Outdoor Cooking Area
- Community Fire Pit
- Community Barbecue Grill
- Picnic Area
- Clubhouse
- Banquet Facilities
- Recreation Room
Recreation
- Sport Court
- Community Playground
- Fitness Center
- Community Pool
- Community Spa
- Park
- Dog Park
- Hiking Trails
- Bike Trail
Security
- Gated Community
Map
Home Values in the Area
Average Home Value in this Area
Tax History
| Year | Tax Paid | Tax Assessment Tax Assessment Total Assessment is a certain percentage of the fair market value that is determined by local assessors to be the total taxable value of land and additions on the property. | Land | Improvement |
|---|---|---|---|---|
| 2025 | $10,653 | $1,065,205 | $82,021 | $983,184 |
| 2023 | $10,653 | $551,340 | $78,837 | $472,503 |
| 2022 | $10,242 | $540,531 | $77,292 | $463,239 |
| 2021 | $10,034 | $529,933 | $75,777 | $454,156 |
| 2020 | $9,877 | $524,500 | $75,000 | $449,500 |
Property History
| Date | Event | Price | Change | Sq Ft Price |
|---|---|---|---|---|
| 06/07/2025 06/07/25 | For Sale | $775,000 | -- | $355 / Sq Ft |
Purchase History
| Date | Type | Sale Price | Title Company |
|---|---|---|---|
| Grant Deed | $524,500 | Fntg Builder Services |
Mortgage History
| Date | Status | Loan Amount | Loan Type |
|---|---|---|---|
| Open | $364,123 | VA | |
| Previous Owner | $368,752 | VA |
Similar Homes in Corona, CA
Source: California Regional Multiple Listing Service (CRMLS)
MLS Number: OC25124064
APN: 282-791-025
- 4118 Pompia Way
- 4173 Horvath St Unit 105
- 4173 Horvath St Unit 104
- 4235 Horvath St Unit 103
- 4271 Horvath St Unit 103
- 4098 Summer Way
- 4021 Summer Way
- 4127 Forest Highlands Cir
- 2549 Sprout Ln
- 2543 Sprout Ln
- 2561 Sprout Ln
- 2288 Panama Dr
- 2615 Sprout Ln
- 3934 Lavine Way Unit 108
- 2239 Melogold Way
- 2227 Melogold Way
- 3942 Bluff View Cir
- 3942 Bluff View Cir
- 3942 Bluff View Cir
- 3813 Leafgreen Rd
- 4079 Summer Way
- 4028 Summer Way
- 4047 Summer Way
- 7471 Boyd Ave
- 2708 Blue Springs Dr
- 1684 Tamarron Dr
- 20140 Kayne St
- 3580 Shannon St
- 2804 Fashion Dr
- 8231 Soft Winds Dr
- 4216 Windspring St
- 4593 Temescal Canyon Rd
- 7052 Starne Rd
- 1472 Pinewood Dr
- 1331 Hidden Springs Dr
- 19170 Envoy Ave
- 1181 Kestrel Cir
- 23801 Los Pinos Ct
- 946 Winston Cir
- 1171 Baywood Dr






