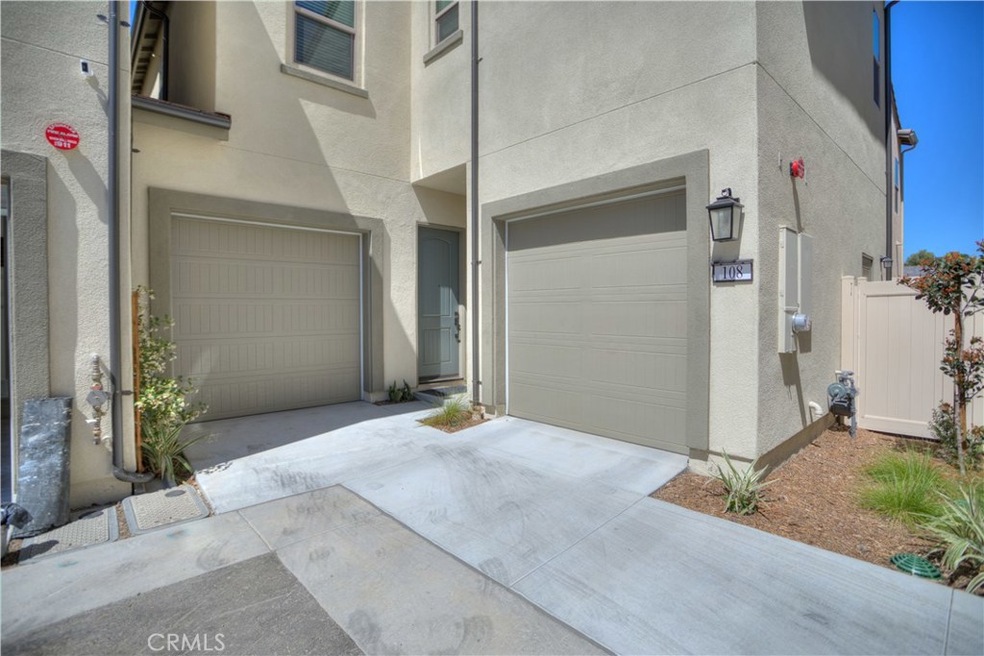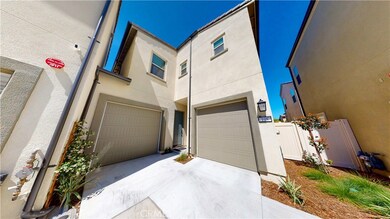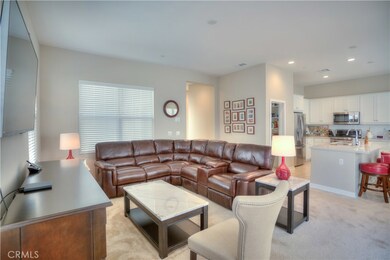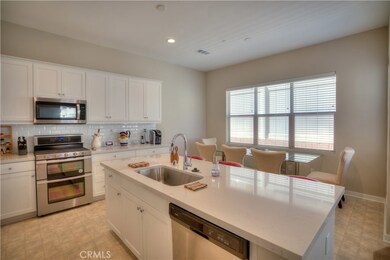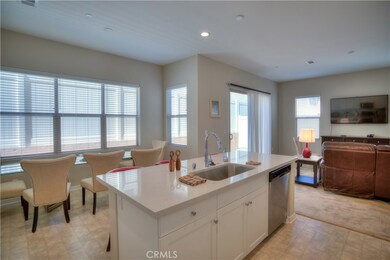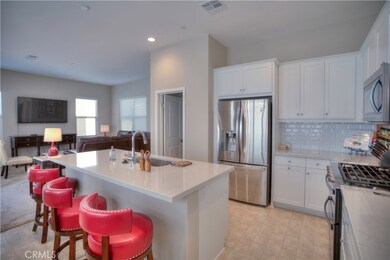
4172 Horvath St Unit 108 Corona, CA 92883
The Retreat NeighborhoodEstimated Value: $677,000 - $728,000
Highlights
- In Ground Pool
- Primary Bedroom Suite
- Clubhouse
- El Cerrito Middle School Rated A-
- Gated Community
- Property is near a clubhouse
About This Home
As of December 2020Welcome home to this beautiful 3 bedroom, 3.5 bath home located in the master planned community of Bedford nestled in the hills of South Corona. Enjoy the lifestyle of village living in a low-maintenance, single-family court home in a gated community that provides 3 pools, playgrounds/tot lots, the Sidecar Bar, multi-purpose lounge, BBQ areas, fitness center, parks, and even a dog park! All of these amenities are situated among plenty of wide-open spaces and trails all within minutes of stores, restaurants, and the 15 freeway. This spacious unit is only months old and features a gourmet kitchen with quartz counters, Stainless appliances including a double-oven range with 5 burner cook top and large walk-in pantry. The master suite is highlighted by a massive walk-in closet and master bath with a separate soaking tub, walk-in shower, and dual sink vanity. The other two bedrooms each have their own private bathrooms and walk-in closets too! This home is better than new and includes many additional features such as Google Home hub with Wi-Fi access points, Nest thermostat and doorbell, tech center, tankless water heater, solar conduit pre-wire, window blinds, epoxy floors in both of the one-car garages, whole house fan and more!
Last Listed By
Susan Davis
VICKI L. PEDERSEN, BROKER License #01503650 Listed on: 05/22/2020
Home Details
Home Type
- Single Family
Est. Annual Taxes
- $9,420
Year Built
- Built in 2019
Lot Details
- Property fronts a private road
- Cross Fenced
- Vinyl Fence
- Landscaped
- Level Lot
- Sprinkler System
HOA Fees
- $235 Monthly HOA Fees
Parking
- 2 Car Direct Access Garage
- Parking Available
- Automatic Gate
Home Design
- Patio Home
- Turnkey
- Slab Foundation
- Tile Roof
- Stucco
Interior Spaces
- 2,031 Sq Ft Home
- Wired For Data
- High Ceiling
- Recessed Lighting
- ENERGY STAR Qualified Windows
- Blinds
- Sliding Doors
- Great Room
- Laundry Room
Kitchen
- Eat-In Kitchen
- Breakfast Bar
- Walk-In Pantry
- Double Oven
- Free-Standing Range
- Microwave
- Dishwasher
- Kitchen Island
- Quartz Countertops
- Disposal
Flooring
- Carpet
- Vinyl
Bedrooms and Bathrooms
- 3 Bedrooms
- All Upper Level Bedrooms
- Primary Bedroom Suite
- Walk-In Closet
- Dual Vanity Sinks in Primary Bathroom
- Bathtub
- Walk-in Shower
- Exhaust Fan In Bathroom
Pool
- In Ground Pool
- Spa
Outdoor Features
- Concrete Porch or Patio
- Rain Gutters
Location
- Property is near a clubhouse
Schools
- Santiago High School
Utilities
- SEER Rated 16+ Air Conditioning Units
- Whole House Fan
- Central Heating and Cooling System
- Natural Gas Connected
- Tankless Water Heater
- Cable TV Available
Listing and Financial Details
- Tax Lot 39
- Tax Tract Number 37030
- Assessor Parcel Number 282793031
Community Details
Overview
- Keystone Pacific Association, Phone Number (949) 822-2600
- Keystone Pacific Property Management HOA
- Foothills
Amenities
- Community Barbecue Grill
- Clubhouse
Recreation
- Bocce Ball Court
- Community Playground
- Community Pool
- Community Spa
- Park
- Dog Park
- Hiking Trails
- Bike Trail
Security
- Controlled Access
- Gated Community
Ownership History
Purchase Details
Home Financials for this Owner
Home Financials are based on the most recent Mortgage that was taken out on this home.Purchase Details
Home Financials for this Owner
Home Financials are based on the most recent Mortgage that was taken out on this home.Similar Homes in Corona, CA
Home Values in the Area
Average Home Value in this Area
Purchase History
| Date | Buyer | Sale Price | Title Company |
|---|---|---|---|
| Roberts Aaron M | $480,000 | Wfg Title Company Of Ca | |
| Suder Charles | $481,500 | First American Title Company |
Mortgage History
| Date | Status | Borrower | Loan Amount |
|---|---|---|---|
| Previous Owner | Roberts Aaron M | $456,000 | |
| Previous Owner | Suder Charles | $721,593 |
Property History
| Date | Event | Price | Change | Sq Ft Price |
|---|---|---|---|---|
| 12/07/2020 12/07/20 | Sold | $480,000 | 0.0% | $236 / Sq Ft |
| 11/04/2020 11/04/20 | For Sale | $479,990 | 0.0% | $236 / Sq Ft |
| 11/02/2020 11/02/20 | Off Market | $480,000 | -- | -- |
| 11/01/2020 11/01/20 | Pending | -- | -- | -- |
| 10/28/2020 10/28/20 | For Sale | $479,990 | 0.0% | $236 / Sq Ft |
| 10/26/2020 10/26/20 | Off Market | $480,000 | -- | -- |
| 10/17/2020 10/17/20 | For Sale | $479,990 | 0.0% | $236 / Sq Ft |
| 07/30/2020 07/30/20 | Pending | -- | -- | -- |
| 07/28/2020 07/28/20 | Price Changed | $479,990 | -1.0% | $236 / Sq Ft |
| 07/06/2020 07/06/20 | Price Changed | $484,990 | -3.0% | $239 / Sq Ft |
| 05/22/2020 05/22/20 | For Sale | $499,990 | -- | $246 / Sq Ft |
Tax History Compared to Growth
Tax History
| Year | Tax Paid | Tax Assessment Tax Assessment Total Assessment is a certain percentage of the fair market value that is determined by local assessors to be the total taxable value of land and additions on the property. | Land | Improvement |
|---|---|---|---|---|
| 2023 | $9,420 | $499,392 | $78,030 | $421,362 |
| 2022 | $9,049 | $489,600 | $76,500 | $413,100 |
| 2021 | $8,879 | $480,000 | $75,000 | $405,000 |
| 2020 | $7,747 | $380,610 | $40,610 | $340,000 |
Agents Affiliated with this Home
-

Seller's Agent in 2020
Susan Davis
VICKI L. PEDERSEN, BROKER
(951) 906-2852
1 in this area
16 Total Sales
-
Alice Bechtel

Buyer's Agent in 2020
Alice Bechtel
KELLER WILLIAMS RIVERSIDE CENT
(951) 776-7659
1 in this area
86 Total Sales
Map
Source: California Regional Multiple Listing Service (CRMLS)
MLS Number: IV20095276
APN: 282-793-031
- 4233 Powell Way Unit 102
- 4164 Powell Way
- 4237 Adishian Way Unit 103
- 2521 Verna Dr Unit 110
- 2625 Verna Dr Unit 114
- 2454 Nova Way
- 4079 Summer Way
- 2308 Nova Way
- 4033 Spring Haven Ln
- 4224 Castlepeak Dr
- 4021 Summer Way
- 4035 Summer Way
- 4007 Pomelo Dr
- 2601 Sprout Ln
- 4272 Castlepeak Dr
- 4111 Forest Highlands Cir
- 2615 Sprout Ln
- 3942 Bluff View Cir
- 3942 Bluff View Cir
- 3942 Bluff View Cir
- 4172 Horvath St Unit 102
- 4172 Horvath St Unit 106
- 4172 Horvath St Unit 108
- 4172 Horvath St Unit 104
- 4172 Horvath St Unit 107
- 4234 Horvath St Unit 104
- 4234 Horvath St Unit 107
- 4234 Horvath St Unit 102
- 4166 Horvath St Unit 108
- 4166 Horvath St Unit 104
- 4166 Horvath St Unit 102
- 4166 Horvath St Unit 106
- 4165 Powell Way
- 4165 Powell Way
- 4165 Powell Way Unit 104
- 4165 Powell Way Unit 102
- 4165 Powell Way Unit 103
- 4165 Powell Way Unit 105
- 4165 Powell Way Unit 101
- 4165 Powell Way
