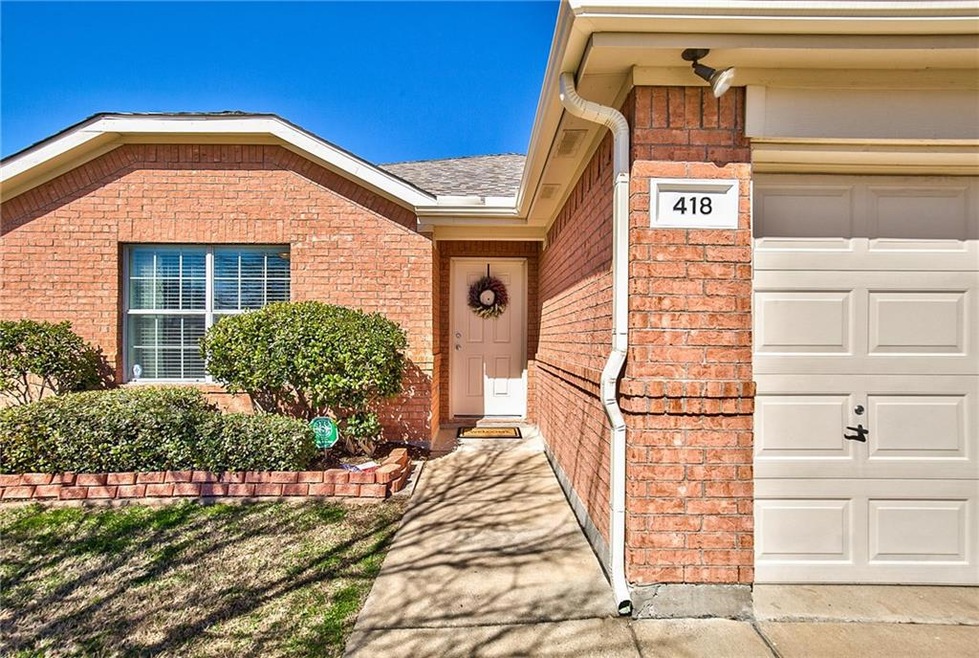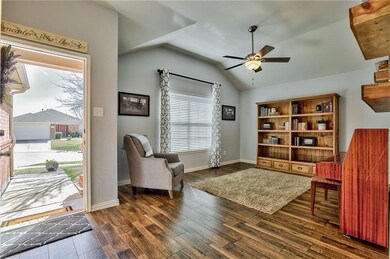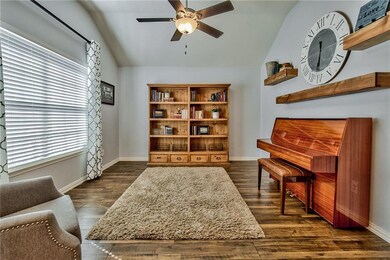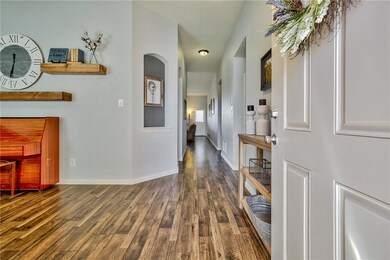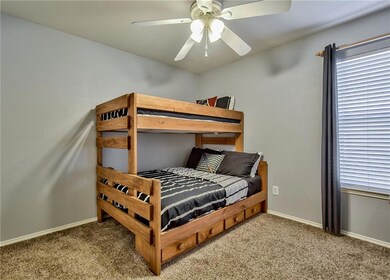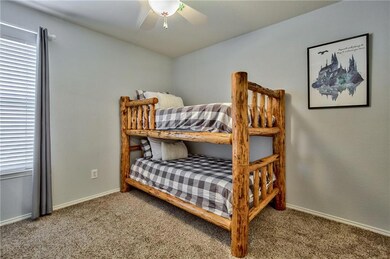
418 Mustang Trail Celina, TX 75009
Highlights
- Traditional Architecture
- Wood Flooring
- Interior Lot
- O'Dell Elementary School Rated A-
- 2 Car Attached Garage
- 1-Story Property
About This Home
As of August 2019Fresh, Bright, Crisp. 1 story home boasting 3 bedrooms, 2 bathrooms, and open floor plan. Home updated throughout. Whole house painted in 2017. New roof and gutters in 2017. New floors, wood and carpet, in 2016. Kitchen updates including soft close cabinets and granite counter tops in 2016. Garage is shop ready with cabinets and work bench already installed.
Enjoy the convenience of Carter Ranch and the wonderful community of Celina. Walk to school with your children or walk over to the lake for a little fishing and fun.
Last Agent to Sell the Property
Aaron Lemmon
EXP REALTY License #0688761 Listed on: 03/08/2018
Home Details
Home Type
- Single Family
Est. Annual Taxes
- $5,691
Year Built
- Built in 2004
Lot Details
- 6,534 Sq Ft Lot
- Wood Fence
- Interior Lot
HOA Fees
- $47 Monthly HOA Fees
Parking
- 2 Car Attached Garage
- Garage Door Opener
Home Design
- Traditional Architecture
- Brick Exterior Construction
- Slab Foundation
- Composition Roof
- Siding
Interior Spaces
- 1,800 Sq Ft Home
- 1-Story Property
- Self Contained Fireplace Unit Or Insert
- Metal Fireplace
Kitchen
- Electric Oven
- Plumbed For Gas In Kitchen
- Gas Cooktop
- Dishwasher
- Disposal
Flooring
- Wood
- Carpet
- Ceramic Tile
Bedrooms and Bathrooms
- 3 Bedrooms
- 2 Full Bathrooms
Schools
- Celina Elementary And Middle School
- Celina High School
Utilities
- Central Heating and Cooling System
- Heating System Uses Natural Gas
- Underground Utilities
- Individual Gas Meter
- High Speed Internet
- Cable TV Available
Community Details
- Association fees include maintenance structure
- Essex Association Management HOA, Phone Number (972) 428-2030
- Carter Ranch Phase I The Subdivision
- Mandatory home owners association
Listing and Financial Details
- Legal Lot and Block 14 / M
- Assessor Parcel Number R838300M01401
- $4,718 per year unexempt tax
Ownership History
Purchase Details
Home Financials for this Owner
Home Financials are based on the most recent Mortgage that was taken out on this home.Purchase Details
Home Financials for this Owner
Home Financials are based on the most recent Mortgage that was taken out on this home.Purchase Details
Home Financials for this Owner
Home Financials are based on the most recent Mortgage that was taken out on this home.Purchase Details
Home Financials for this Owner
Home Financials are based on the most recent Mortgage that was taken out on this home.Purchase Details
Home Financials for this Owner
Home Financials are based on the most recent Mortgage that was taken out on this home.Similar Homes in Celina, TX
Home Values in the Area
Average Home Value in this Area
Purchase History
| Date | Type | Sale Price | Title Company |
|---|---|---|---|
| Vendors Lien | -- | Allegiance Title | |
| Vendors Lien | -- | None Available | |
| Vendors Lien | -- | Capital Title Of Texas Llc | |
| Warranty Deed | -- | Stnt | |
| Vendors Lien | -- | -- | |
| Warranty Deed | -- | -- |
Mortgage History
| Date | Status | Loan Amount | Loan Type |
|---|---|---|---|
| Open | $252,000 | Credit Line Revolving | |
| Closed | $234,330 | FHA | |
| Previous Owner | $200,000 | No Value Available | |
| Previous Owner | $134,274 | New Conventional | |
| Previous Owner | $110,000 | Unknown | |
| Previous Owner | $119,200 | Purchase Money Mortgage | |
| Previous Owner | $97,600 | Purchase Money Mortgage | |
| Closed | $18,300 | No Value Available |
Property History
| Date | Event | Price | Change | Sq Ft Price |
|---|---|---|---|---|
| 08/05/2019 08/05/19 | Sold | -- | -- | -- |
| 07/04/2019 07/04/19 | Pending | -- | -- | -- |
| 04/26/2019 04/26/19 | For Sale | $262,500 | +5.0% | $146 / Sq Ft |
| 04/26/2018 04/26/18 | Sold | -- | -- | -- |
| 03/14/2018 03/14/18 | Pending | -- | -- | -- |
| 03/08/2018 03/08/18 | For Sale | $250,000 | -- | $139 / Sq Ft |
Tax History Compared to Growth
Tax History
| Year | Tax Paid | Tax Assessment Tax Assessment Total Assessment is a certain percentage of the fair market value that is determined by local assessors to be the total taxable value of land and additions on the property. | Land | Improvement |
|---|---|---|---|---|
| 2023 | $5,691 | $308,924 | $90,000 | $289,221 |
| 2022 | $6,437 | $280,840 | $90,000 | $233,820 |
| 2021 | $5,962 | $255,790 | $70,000 | $185,790 |
| 2020 | $5,687 | $232,099 | $60,000 | $172,099 |
| 2019 | $5,687 | $223,270 | $60,000 | $170,843 |
| 2018 | $5,190 | $202,973 | $60,000 | $160,748 |
| 2017 | $4,718 | $213,198 | $60,000 | $153,198 |
| 2016 | $4,319 | $185,982 | $50,000 | $135,982 |
| 2015 | $3,345 | $157,375 | $40,000 | $117,375 |
Agents Affiliated with this Home
-
Tony Garcia
T
Seller's Agent in 2019
Tony Garcia
Biggs Realty
(972) 951-0692
22 Total Sales
-
Fred Villa

Buyer's Agent in 2019
Fred Villa
RE/MAX
(972) 801-2484
160 Total Sales
-
A
Seller's Agent in 2018
Aaron Lemmon
EXP REALTY
Map
Source: North Texas Real Estate Information Systems (NTREIS)
MLS Number: 13787541
APN: R-8383-00M-0140-1
- 406 Dartmoor Dr
- 422 Andalusian Trail
- 403 Connemara Trail
- 2812 Arabian Ln
- 514 Mustang Trail
- 502 Connemara Ct
- 3004 Morgan Dr
- 203 Mustang Trail
- 2820 Saddlebred Trail
- 2814 Saddlebred Trail
- 720 Lawndale St
- 2805 Field St
- 2625 Old Stables Dr
- 728 Lawndale St
- 302 Shire Ln
- 806 Lawndale St
- 805 Lawndale St
- 806 Azure Ln
- 720 Monarch Ln
- 828 Cobalt Dr
