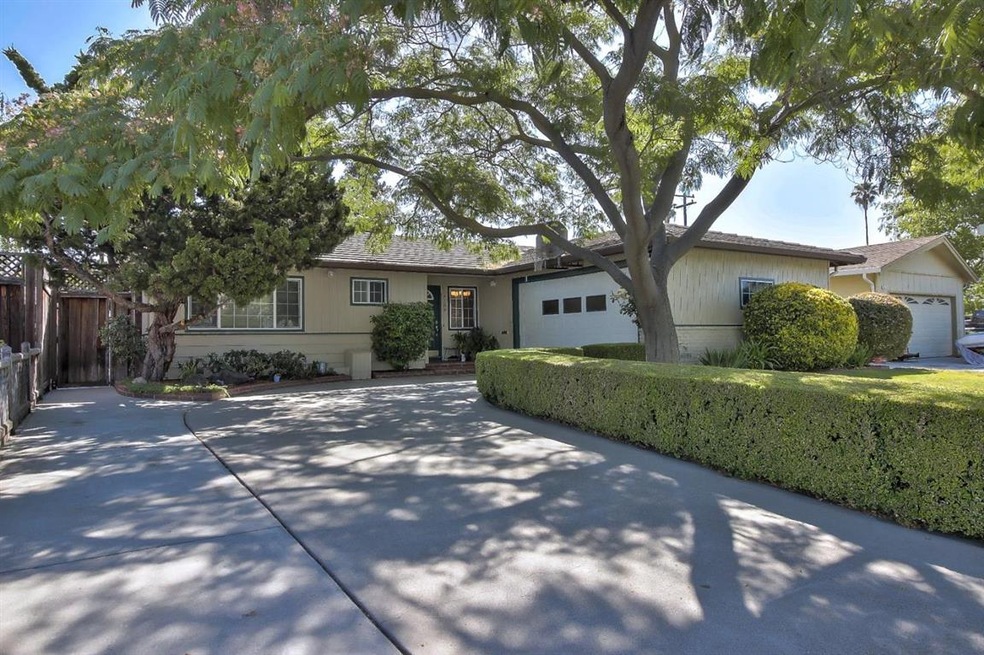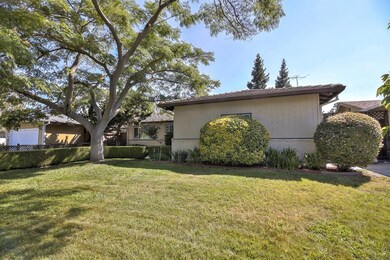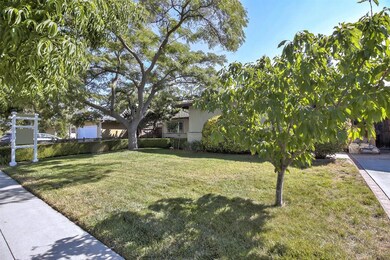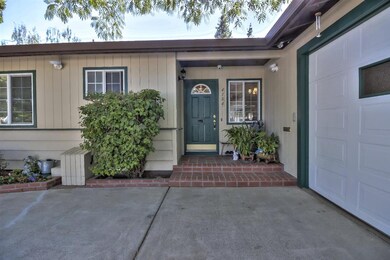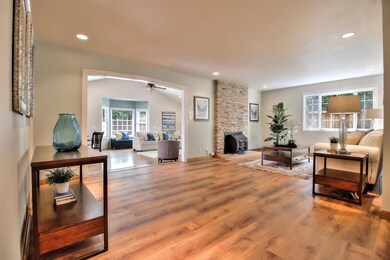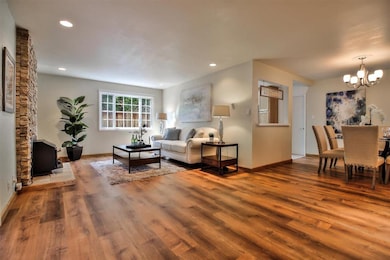
4184 Jan Way San Jose, CA 95124
Rose-Sartorette NeighborhoodEstimated Value: $1,800,000 - $2,181,687
Highlights
- Primary Bedroom Suite
- Deck
- Contemporary Architecture
- Oster Elementary School Rated A
- Wood Burning Stove
- Vaulted Ceiling
About This Home
As of October 2018Another price drop 9/6! We want this SOLD!Must See! Impeccably maintained home with many upgrades. Spacious addition with soaring vaulted ceilings and a bay window (permitted). Bright open floorplan with new engineered flooring and carpet in the bedrooms. Generous kitchen with oak cabinets and lots of storage. Gorgeous stone fireplace in the family room with a wood burning stove insert. Some of the many upgrades include a concrete roof, copper plumbing, dual pane windows, fully insulated walls, attic, floors and upgraded electrical with fully grounded outlets thru out. Enjoy the summer nights on this gorgeous brick patio and deck off the master suite. Great Cambrian location with easy access to major freeways, shopping and awesome schools! Walk to Butcher park to enjoy time with the kids or take the dogs to the awesome dog park. This home is move in condition and ready for new owners!
Last Agent to Sell the Property
Carrie Caggiano
Coldwell Banker Realty License #01333093 Listed on: 07/24/2018

Home Details
Home Type
- Single Family
Est. Annual Taxes
- $19,788
Year Built
- Built in 1957
Lot Details
- 7,248 Sq Ft Lot
- Gated Home
- Wood Fence
- Level Lot
- Sprinklers on Timer
- Drought Tolerant Landscaping
- Back Yard Fenced
- Zoning described as R1-8
Parking
- 2 Car Garage
- On-Street Parking
Home Design
- Contemporary Architecture
- Wood Frame Construction
- Ceiling Insulation
- Floor Insulation
- Concrete Perimeter Foundation
Interior Spaces
- 1,715 Sq Ft Home
- 1-Story Property
- Vaulted Ceiling
- 1 Fireplace
- Wood Burning Stove
- Garden Windows
- Great Room
- Separate Family Room
- Dining Area
- Neighborhood Views
- Laundry in Garage
Kitchen
- Built-In Double Oven
- Electric Cooktop
- Microwave
- Dishwasher
- Tile Countertops
Flooring
- Wood
- Carpet
Bedrooms and Bathrooms
- 3 Bedrooms
- Primary Bedroom Suite
- 2 Full Bathrooms
- Bathtub with Shower
- Walk-in Shower
Home Security
- Security Lights
- Monitored
Eco-Friendly Details
- Energy-Efficient Insulation
Outdoor Features
- Balcony
- Deck
- Shed
Utilities
- Forced Air Heating System
- Vented Exhaust Fan
- Thermostat
- Sewer Within 50 Feet
Listing and Financial Details
- Assessor Parcel Number 419-03-030
Ownership History
Purchase Details
Purchase Details
Home Financials for this Owner
Home Financials are based on the most recent Mortgage that was taken out on this home.Similar Homes in San Jose, CA
Home Values in the Area
Average Home Value in this Area
Purchase History
| Date | Buyer | Sale Price | Title Company |
|---|---|---|---|
| Prakash Nithin Annapurna | -- | None Available | |
| Kondapalli Ganga Bhavani | $1,327,500 | Chicago Title Co |
Mortgage History
| Date | Status | Borrower | Loan Amount |
|---|---|---|---|
| Open | Prakash Nithin Annapurna | $765,600 | |
| Closed | Kondapalli Ganga Bhavani | $995,325 | |
| Previous Owner | Baudin Larry R | $80,000 | |
| Previous Owner | Baudin Larry R | $50,000 | |
| Previous Owner | Baudin Larry R | $65,000 | |
| Previous Owner | Baudin Larry R | $65,000 |
Property History
| Date | Event | Price | Change | Sq Ft Price |
|---|---|---|---|---|
| 10/09/2018 10/09/18 | Sold | $1,327,100 | +0.2% | $774 / Sq Ft |
| 09/11/2018 09/11/18 | Pending | -- | -- | -- |
| 09/06/2018 09/06/18 | Price Changed | $1,325,000 | -4.6% | $773 / Sq Ft |
| 08/13/2018 08/13/18 | Price Changed | $1,389,000 | -6.7% | $810 / Sq Ft |
| 07/24/2018 07/24/18 | For Sale | $1,489,000 | -- | $868 / Sq Ft |
Tax History Compared to Growth
Tax History
| Year | Tax Paid | Tax Assessment Tax Assessment Total Assessment is a certain percentage of the fair market value that is determined by local assessors to be the total taxable value of land and additions on the property. | Land | Improvement |
|---|---|---|---|---|
| 2024 | $19,788 | $1,451,375 | $1,126,454 | $324,921 |
| 2023 | $19,400 | $1,422,917 | $1,104,367 | $318,550 |
| 2022 | $18,982 | $1,395,017 | $1,082,713 | $312,304 |
| 2021 | $18,634 | $1,367,665 | $1,061,484 | $306,181 |
| 2020 | $16,798 | $1,241,000 | $963,100 | $277,900 |
| 2019 | $17,923 | $1,327,100 | $1,030,000 | $297,100 |
| 2018 | $2,654 | $126,720 | $18,855 | $107,865 |
| 2017 | $2,607 | $124,236 | $18,486 | $105,750 |
| 2016 | $2,479 | $121,801 | $18,124 | $103,677 |
| 2015 | $2,431 | $119,972 | $17,852 | $102,120 |
| 2014 | $1,996 | $117,623 | $17,503 | $100,120 |
Agents Affiliated with this Home
-

Seller's Agent in 2018
Carrie Caggiano
Coldwell Banker Realty
(408) 209-2291
10 Total Sales
-
Vasanthi Jayaraman

Buyer's Agent in 2018
Vasanthi Jayaraman
Anthem Realty
(408) 313-4276
55 Total Sales
Map
Source: MLSListings
MLS Number: ML81715972
APN: 419-03-030
- 4346 Jan Way
- 4070 Ross Ave
- 1738 Del Paso Ave
- 1826 Ronie Way
- 1719 Ross Cir
- 1799 Bradford Way
- 1855 Nelson Way
- 3643 Justine Dr
- 14843 Holden Way
- 14526 Berry Way
- 14555 Nelson Way
- 14600 Wyrick Ave
- 1657 Branham Park Ct
- 3752 Gavota Ave
- 1652 Branham Park Ct
- 1664 Jacob Ave
- 14642 Bronson Ave
- 4465 Sherbourne Dr
- 1612 Montrose Way
- 4975 Howes Ln
