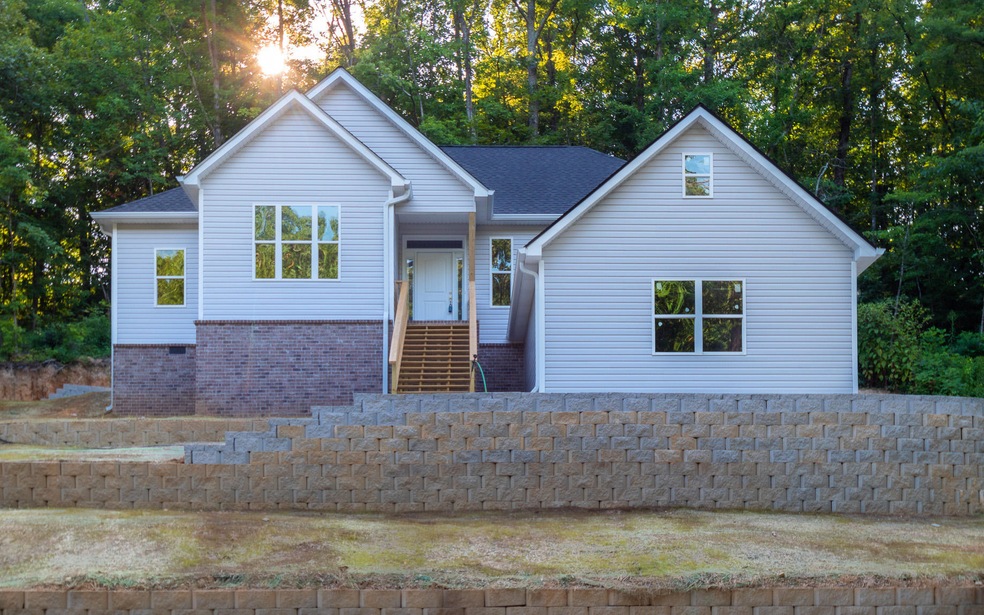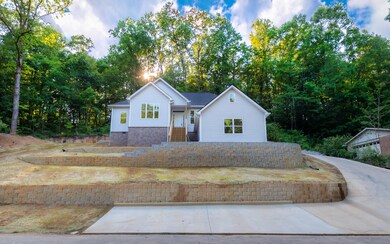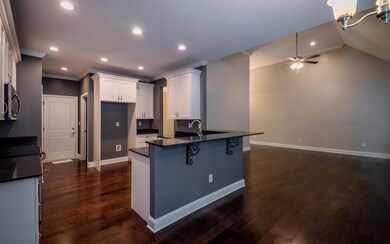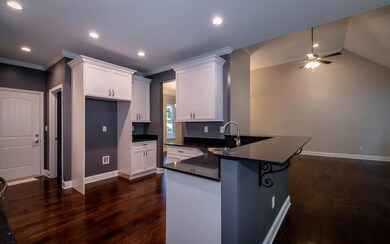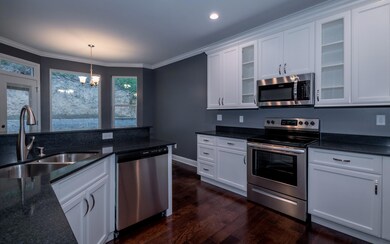
$495,000
- 4 Beds
- 3.5 Baths
- 2,785 Sq Ft
- 7317 Majestic Hill Dr
- Chattanooga, TN
**SELLER OFFERING BUYER INCENTIVE OF $2,500 FOR BUYER TO USE HOWEVER THEY CHOOSE - towards closing costs, loan rate buydown, etc.**If you want a new home listed below market value, this is the one. Priced below a recent appraisal value, this home provides tens of thousands of instant equity!This newly constructed home boasts a thoughtfully designed layout in a prime location in East Brainerd.
Jake Kellerhals Keller Williams Realty
