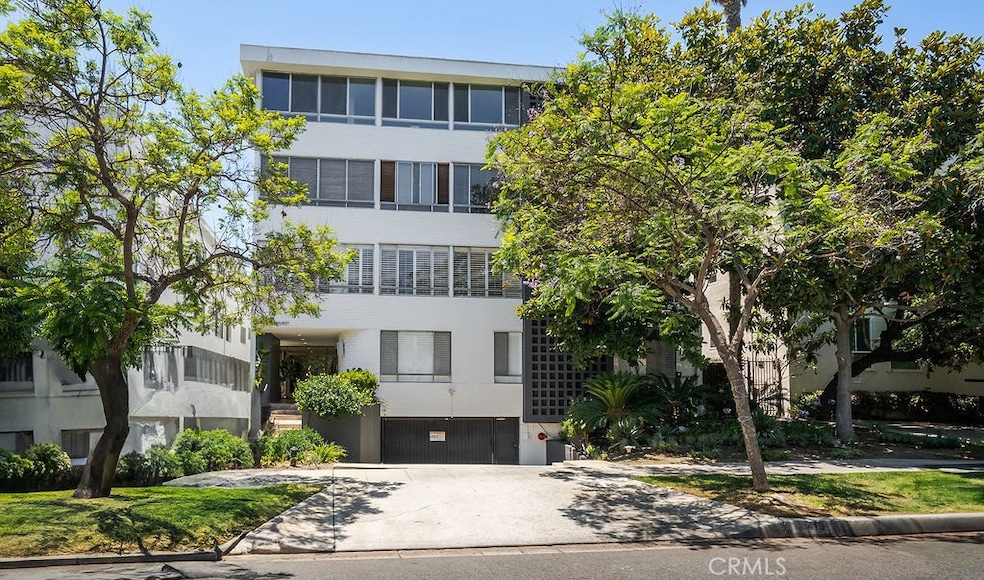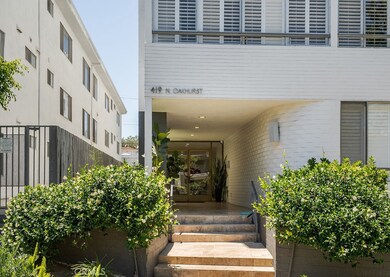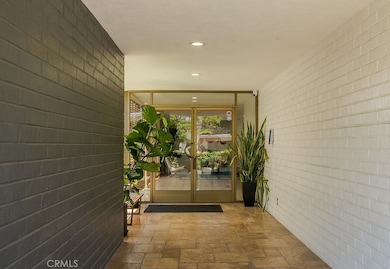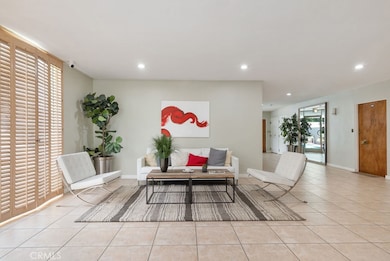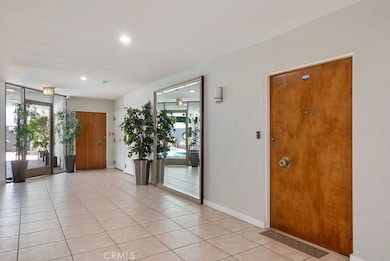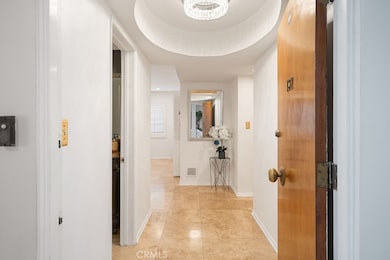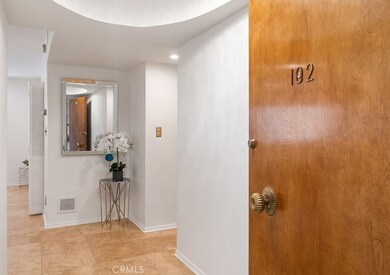419 N Oakhurst Dr Unit 102 Beverly Hills, CA 90210
Estimated payment $6,563/month
Highlights
- Community Pool
- 1 Car Attached Garage
- Controlled Access
- Hawthorne Elementary School Rated A
- Eat-In Kitchen
- Laundry Room
About This Home
Welcome to 419 N Oakhurst Dr, Unit 102 - a refined residence in the heart of iconic Beverly Hills, 90210. This beautifully maintained first-floor condominium blends timeless elegance with modern comfort, all set within one of Los Angeles’ most prestigious neighborhoods. Freshly painted, the home features a thoughtfully designed layout highlighted by sophisticated travertine and rich wood flooring throughout. Elegant Plantation shutters add both style and privacy. Its coveted first-floor location offers effortless accessibility and an inviting sense of ease, perfect for a variety of lifestyles. Set along one of Beverly Hills’ most picturesque tree-lined streets, this quiet, meticulously kept 12-unit development is just moments from world-class
shopping, acclaimed dining, and the celebrated Sunday Farmers’ Market. Residents enjoy access to a sparkling community pool, ideal for leisurely weekends under the California sun. Positioned within a top-tier school district and offering unparalleled walkability, this home delivers the ultimate combination of charm, convenience, and location. Whether you’re searching for a stylish full-time residence or a chic city retreat, 419 N Oakhurst Dr, Unit 102 embodies classic Beverly Hills living at its finest.
Listing Agent
Kase Real Estate Brokerage Phone: 714-423-8762 License #01773134 Listed on: 11/02/2025

Co-Listing Agent, Showing Contact
Kase Real Estate Brokerage Phone: 714-423-8762 License #02142509
Property Details
Home Type
- Condominium
Est. Annual Taxes
- $9,997
Year Built
- Built in 1964
Lot Details
- Two or More Common Walls
- Density is 11-15 Units/Acre
HOA Fees
- $617 Monthly HOA Fees
Parking
- 1 Car Attached Garage
Home Design
- Entry on the 1st floor
Interior Spaces
- 1,156 Sq Ft Home
- 1-Story Property
- Family Room
- Combination Dining and Living Room
- Laundry Room
Kitchen
- Eat-In Kitchen
- Gas Range
- Dishwasher
Bedrooms and Bathrooms
- 2 Main Level Bedrooms
- Dual Vanity Sinks in Primary Bathroom
- Walk-in Shower
Schools
- El Rodeo Elementary School
- Beverly Vista Middle School
- Beverly Hills High School
Additional Features
- Urban Location
- Central Heating and Cooling System
Listing and Financial Details
- Tax Lot 1
- Tax Tract Number 20563
- Assessor Parcel Number 4342001033
- $115 per year additional tax assessments
Community Details
Overview
- Master Insurance
- 12 Units
- Beverly Oakhurst Owners Association, Phone Number (310) 990-4534
- LV Management HOA
Recreation
- Community Pool
Pet Policy
- Pets Allowed with Restrictions
Additional Features
- Laundry Facilities
- Controlled Access
Map
Home Values in the Area
Average Home Value in this Area
Tax History
| Year | Tax Paid | Tax Assessment Tax Assessment Total Assessment is a certain percentage of the fair market value that is determined by local assessors to be the total taxable value of land and additions on the property. | Land | Improvement |
|---|---|---|---|---|
| 2025 | $9,997 | $822,645 | $594,794 | $227,851 |
| 2024 | $9,783 | $806,516 | $583,132 | $223,384 |
| 2023 | $9,610 | $790,703 | $571,699 | $219,004 |
| 2022 | $9,336 | $775,200 | $560,490 | $214,710 |
| 2021 | $7,964 | $667,039 | $452,206 | $214,833 |
| 2020 | $7,936 | $660,201 | $447,570 | $212,631 |
| 2019 | $7,734 | $647,257 | $438,795 | $208,462 |
| 2018 | $7,439 | $634,567 | $430,192 | $204,375 |
| 2016 | $7,136 | $609,928 | $413,488 | $196,440 |
| 2015 | $6,832 | $600,768 | $407,278 | $193,490 |
| 2014 | $3,345 | $301,268 | $151,960 | $149,308 |
Property History
| Date | Event | Price | List to Sale | Price per Sq Ft | Prior Sale |
|---|---|---|---|---|---|
| 11/02/2025 11/02/25 | For Sale | $975,000 | +28.3% | $843 / Sq Ft | |
| 03/09/2021 03/09/21 | Sold | $760,000 | -3.2% | $657 / Sq Ft | View Prior Sale |
| 01/12/2021 01/12/21 | For Sale | $785,000 | 0.0% | $679 / Sq Ft | |
| 09/16/2017 09/16/17 | Rented | $3,200 | -5.9% | -- | |
| 09/11/2017 09/11/17 | Price Changed | $3,400 | -9.3% | $3 / Sq Ft | |
| 07/05/2017 07/05/17 | For Rent | $3,750 | +38.9% | -- | |
| 09/04/2014 09/04/14 | Rented | $2,700 | -22.9% | -- | |
| 08/05/2014 08/05/14 | Under Contract | -- | -- | -- | |
| 06/18/2014 06/18/14 | For Rent | $3,500 | 0.0% | -- | |
| 06/09/2014 06/09/14 | Sold | $589,000 | -1.7% | $510 / Sq Ft | View Prior Sale |
| 05/08/2014 05/08/14 | Pending | -- | -- | -- | |
| 04/25/2014 04/25/14 | Price Changed | $599,000 | -14.3% | $518 / Sq Ft | |
| 01/27/2014 01/27/14 | For Sale | $699,000 | -- | $605 / Sq Ft |
Purchase History
| Date | Type | Sale Price | Title Company |
|---|---|---|---|
| Grant Deed | $589,000 | Equity Title | |
| Grant Deed | $250,000 | Fidelity National Title Co | |
| Interfamily Deed Transfer | -- | Western Cities Title | |
| Quit Claim Deed | -- | Western Cities Title |
Mortgage History
| Date | Status | Loan Amount | Loan Type |
|---|---|---|---|
| Previous Owner | $200,000 | No Value Available | |
| Previous Owner | $147,000 | No Value Available |
Source: California Regional Multiple Listing Service (CRMLS)
MLS Number: OC25252217
APN: 4342-001-033
- 406 N Oakhurst Dr Unit 204
- 411 N Oakhurst Dr Unit 102
- 137 N Doheny Dr
- 432 N Oakhurst Dr Unit 104
- 432 N Oakhurst Dr Unit 503
- 460 N Palm Dr Unit 501
- 425 N Palm Dr Unit 201
- 425 N Palm Dr Unit 403
- 425 N Palm Dr Unit 401
- 425 N Palm Dr Unit 202
- 425 N Palm Dr Unit 104
- 117 S Doheny Dr Unit 410
- 117 S Doheny Dr Unit 308
- 450 N Palm Dr Unit 507
- 447 N Doheny Dr Unit 102
- 100 S Doheny Dr Unit 214
- 100 S Doheny Dr Unit 920
- 100 S Doheny Dr Unit 705
- 100 S Doheny Dr Unit 512
- 100 S Doheny Dr Unit 503
- 415 N Oakhurst Dr Unit FL1-ID280
- 414 N Palm Dr Unit 6
- 411 N Oakhurst Dr Unit 103
- 412 N Palm Dr Unit 303
- 429 N Oakhurst Dr Unit 203
- 435 N Oakhurst Dr
- 435 N Oakhurst Dr Unit 701
- 460 N Palm Dr Unit 403
- 432 N Oakhurst Dr Unit 503
- 350 N Oakhurst Dr
- 350 N Palm Dr Unit 205
- 350 N Palm Dr Unit 106
- 137 N Doheny Dr Unit 4
- 114 N Doheny Dr Unit FL4-ID1062
- 114 N Doheny Dr Unit FL3-ID940
- 114 N Doheny Dr Unit FL2-ID866
- 430 N Maple Dr
- 430 N Maple Dr
- 430 N Maple Dr
- 404 N Maple Dr
