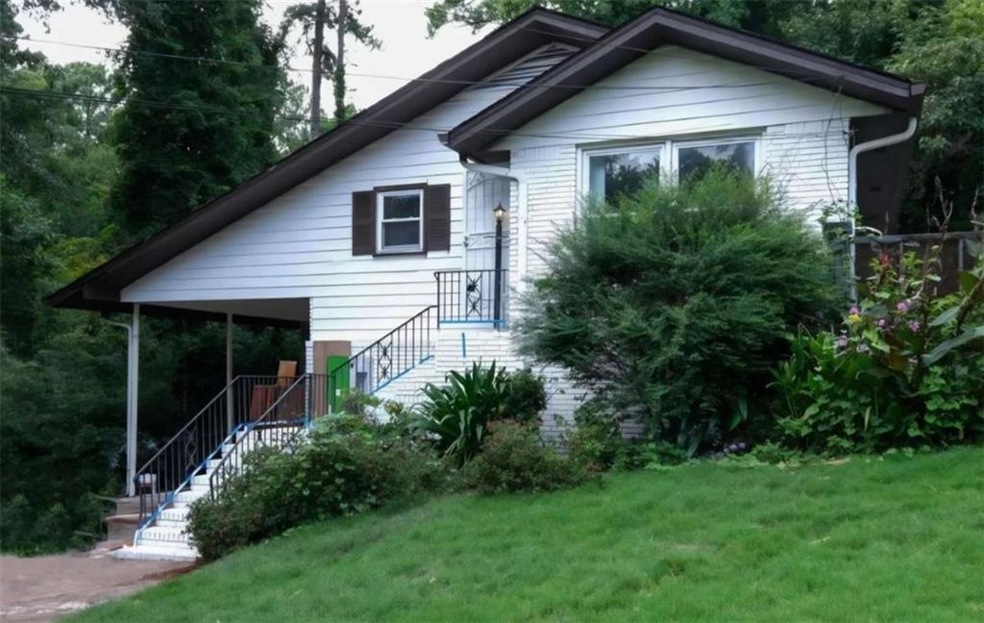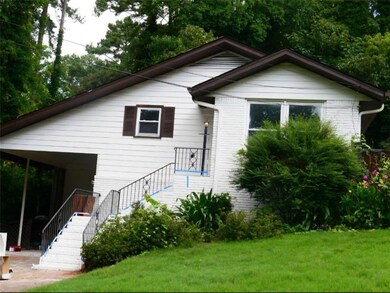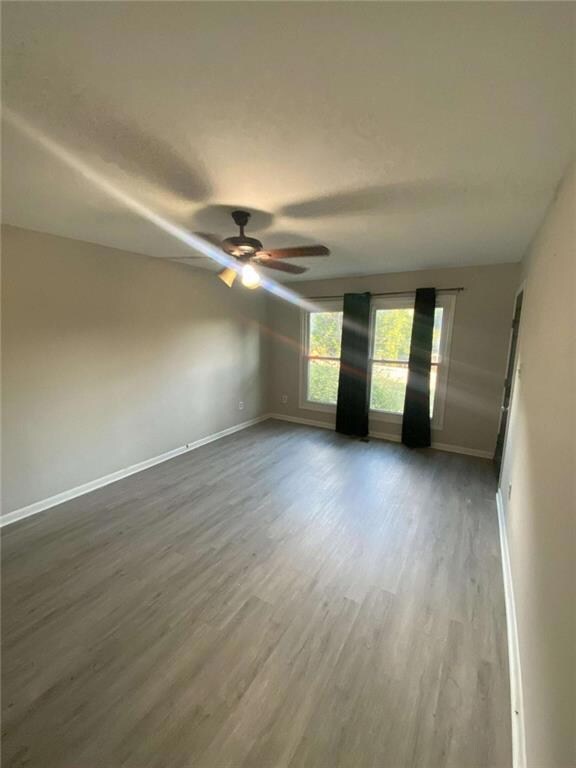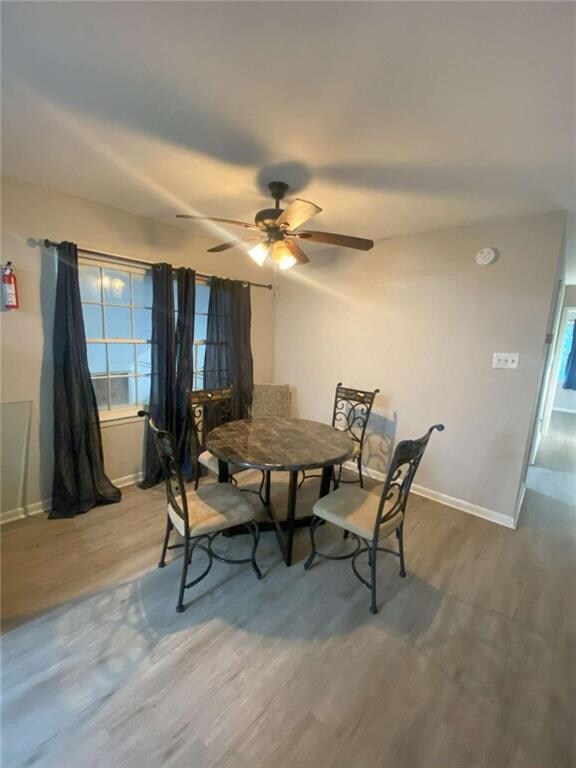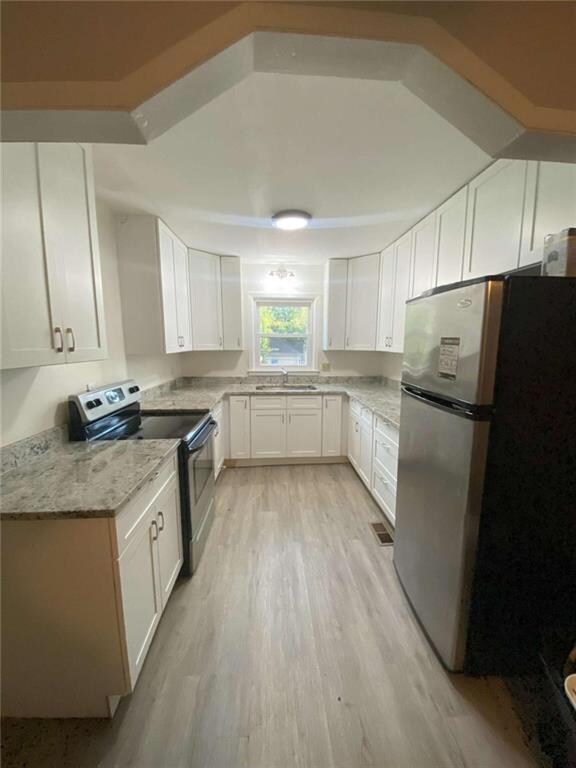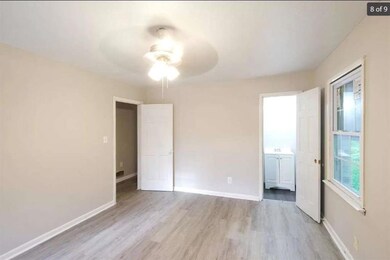4197 Danforth Rd SW Atlanta, GA 30331
Highlights
- 1.2 Acre Lot
- Great Room
- White Kitchen Cabinets
- Ranch Style House
- Solid Surface Countertops
- Cooling Available
About This Home
Charming 3-Bedroom Rental Home with Ideal Location! Discover comfort and convenience in this beautifully updated 3-bedroom, 2-bath home featuring laminate flooring throughout, a stylish kitchen with stainless steel appliances, granite countertops, and crisp white cabinetry. The finished basement offers excellent versatility, complete with a full kitchen, laundry area, bedroom, and full bathroom-perfect for guests, in-laws, or as a private retreat. Located just minutes from shopping centers, popular restaurants, and entertainment options, this home offers easy access to I-20, I-85, and I-285, making commutes and travel a breeze. You're also conveniently close to Hartsfield-Jackson Atlanta International Airport. Enjoy being near vibrant Downtown Atlanta and iconic attractions such as the High Museum of Art, Krog Street Market, and the World of Coca-Cola-ideal for weekend adventures or entertaining visitors. Appointment only. DO NOT USE SHOWINGTIME. Don't miss your chance to live in a home that combines style, space, and unbeatable accessibility! 5 mins near shopping, parks, transit. 20 mins to airport, downtown. Home is near upscale neighborhoods on a 1.19 lot. Appointment only.
Home Details
Home Type
- Single Family
Est. Annual Taxes
- $1,471
Year Built
- Built in 1964
Lot Details
- 1.2 Acre Lot
- Sloped Lot
Parking
- 1 Carport Space
Home Design
- Ranch Style House
- Brick Exterior Construction
- Composition Roof
- Wood Siding
Interior Spaces
- Ceiling Fan
- Great Room
- Fire and Smoke Detector
Kitchen
- Solid Surface Countertops
- White Kitchen Cabinets
Flooring
- Laminate
- Ceramic Tile
Bedrooms and Bathrooms
- 4 Bedrooms | 3 Main Level Bedrooms
- Bathtub and Shower Combination in Primary Bathroom
Finished Basement
- Partial Basement
- Laundry in Basement
- Natural lighting in basement
Schools
- Hamilton E. Holmes Elementary School
- Paul D. West Middle School
- Tri-Cities High School
Utilities
- Cooling Available
- Central Heating
- Heating System Uses Natural Gas
- Electric Water Heater
Listing and Financial Details
- Security Deposit $2,500
- 12 Month Lease Term
Map
Source: First Multiple Listing Service (FMLS)
MLS Number: 7622071
APN: 14F-0028-LL-014-5
- 645 Legend Ct SW
- 4400 Celebration Dr SW
- 4060 Danforth Rd SW
- 4240 Cascade Rd SW
- 370 Beracah Trail SW
- 375 Beracah Trail SW
- 1055 Elysian Park SW
- 245 River Valley Lot 3 Ct
- 185 Beracah Walk SW
- 1130 Elysian Park SW Unit LOT 17
- 300 Twin Tendrils SW
- 3830 Mays Ct SW
- 0 Wilson Mill
- 0 Fairburn Rd SW Unit 7480997
- 3609 Ginnis Rd SW Unit 6
- 3609 Ginnis Rd SW
- 3604 Ginnis Rd SW Unit 4
- 3620 Ginnis Ct SW Unit 4
- 4670 Hamden Forest Dr SW
- 4370 Danforth Rd SW
- 4355 Cascade Rd SW
- 4341 Cascade Rd SW
- 3607 Ginnis Dr SW
- 3620 Ginnis Ct SW Unit 4
- 3681 Manor Ct SW
- 774 Plainville Cir SW
- 1225 Fairburn Rd SW
- 502 Dollar Mill Rd SW
- 751 Fairburn Rd SW
- 494 Plainville Dr SW
- 678 Utoy Cir SW
- 1010 Forest Overlook Dr SW
- 416 Plainville Dr SW
- 599 Plainville Dr SW
- 5600 Suttles Dr SW
- 6300 Suttles Dr SW
- 3640 Utoy Dr SW
- 1480 Loch Lomond Trail SW
- 4004 Melvin Dr SW
