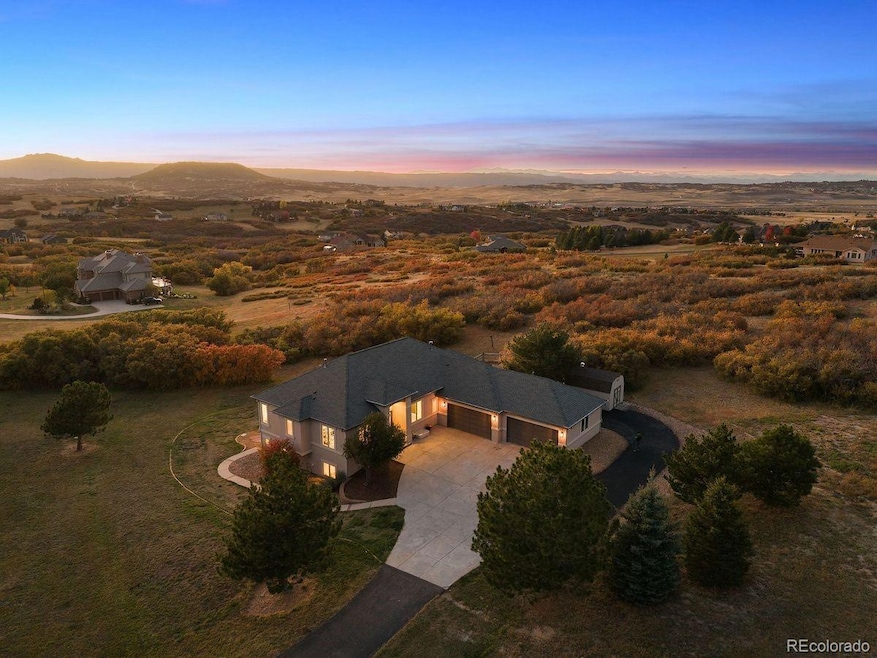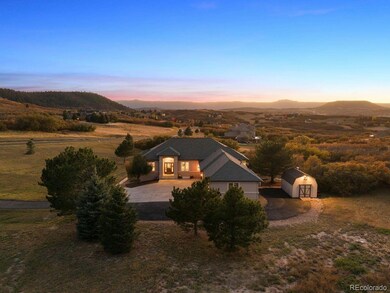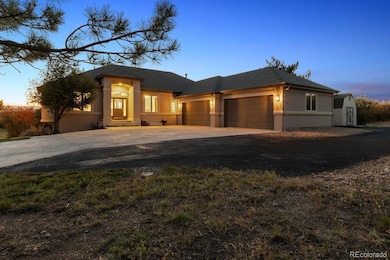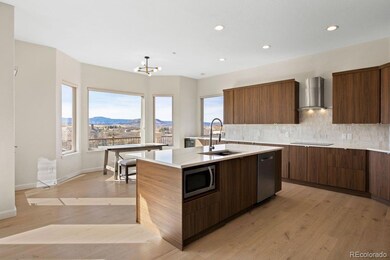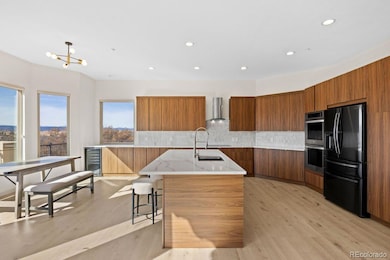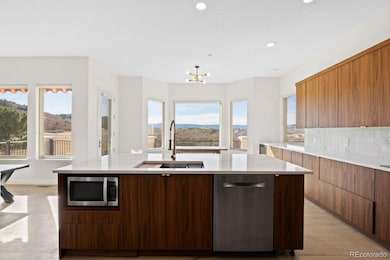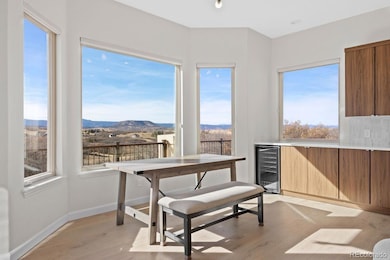4197 Serenade Rd Castle Rock, CO 80104
Bell Mountain Ranch NeighborhoodEstimated payment $8,978/month
Highlights
- Primary Bedroom Suite
- Mountain View
- Family Room with Fireplace
- Open Floorplan
- Deck
- Traditional Architecture
About This Home
Situated on just over 5 acres in Bell Mountain Ranch, this 6 bedroom | 5 bathroom home offers unparalleled Colorado beauty. Sweeping, unobstructed views of the Front Range create the backdrop for this gorgeous property, which has been tastefully updated with a new kitchen, new flooring, paint, and lighting throughout the main level, and much more! From the inviting foyer, enter the great room with abundant natural light and dramatic vistas, designed for relaxation and entertaining. The adjacent kitchen is a host’s dream: fully updated with quartz counters, soft-close cabinets, stainless steel appliances, and a spacious island. Enjoy morning coffee or a stunning sunset in the breakfast nook, wrapped in windows, with access to the expansive west-facing deck. The formal dining room provides seating for 8-10, perfect for friends and family. Wake up to panoramic views in the main-level primary, with deck access, dual walk-in closets, and en suite bathroom featuring double vanities, an oversized tiled shower, and a jetted tub. A main-floor office, an elevated powder room, redesigned laundry room with dog wash, and guest suite with en suite bath complete the main level layout. The walkout lower level is designed for gathering, with expansive family room with fireplace, wet bar, patio access, and ample space for media and gaming. Four additional bedrooms and two more bathrooms create exceptional flexibility for guests, hobbies, or a home gym. Outside, a large, fenced yard, perfect for dogs, can be accessed through the attached 4-car garage. Also included is a large storage shed. No freeway view and conveniently located within 10 minutes of the Dawson Trails Planned Development, including major commercial retailers, and the new Crystal Valley Pkwy/I-25 interchange, coming in 2027. With 26 miles of neighborhood trails, a park, playground, and the Bell Mountain Ranch Equestrian Center nearby, this home offers a Colorado lifestyle defined by views, nature, and everyday comfort.
Listing Agent
LIV Sotheby's International Realty Brokerage Email: lcrosby@livsothebysrealty.com,406-581-8930 License #100100579 Listed on: 11/17/2025

Co-Listing Agent
LIV Sotheby's International Realty Brokerage Email: lcrosby@livsothebysrealty.com,406-581-8930 License #100081858
Home Details
Home Type
- Single Family
Est. Annual Taxes
- $12,718
Year Built
- Built in 2000
Lot Details
- 5.06 Acre Lot
- Dog Run
- Partially Fenced Property
- Property is zoned PDNU
HOA Fees
- $54 Monthly HOA Fees
Parking
- 4 Car Attached Garage
- Heated Garage
- Exterior Access Door
Property Views
- Mountain
- Meadow
Home Design
- Traditional Architecture
- Frame Construction
- Composition Roof
- Stucco
Interior Spaces
- 1-Story Property
- Open Floorplan
- Wet Bar
- Built-In Features
- Bar Fridge
- High Ceiling
- Ceiling Fan
- Gas Fireplace
- Window Treatments
- Entrance Foyer
- Family Room with Fireplace
- 2 Fireplaces
- Great Room with Fireplace
- Dining Room
- Home Office
Kitchen
- Breakfast Area or Nook
- Eat-In Kitchen
- Double Oven
- Cooktop with Range Hood
- Microwave
- Dishwasher
- Kitchen Island
- Quartz Countertops
- Disposal
Flooring
- Wood
- Carpet
- Vinyl
Bedrooms and Bathrooms
- 6 Bedrooms | 2 Main Level Bedrooms
- Primary Bedroom Suite
- En-Suite Bathroom
- Walk-In Closet
- Jack-and-Jill Bathroom
Laundry
- Laundry Room
- Dryer
- Washer
Finished Basement
- Walk-Out Basement
- Basement Fills Entire Space Under The House
- 4 Bedrooms in Basement
Outdoor Features
- Deck
- Covered Patio or Porch
Schools
- South Ridge Elementary School
- Mesa Middle School
- Douglas County High School
Utilities
- Forced Air Heating and Cooling System
- Heating System Uses Natural Gas
- Natural Gas Connected
- Tankless Water Heater
- Septic Tank
- Phone Available
- Cable TV Available
Listing and Financial Details
- Exclusions: Freestanding fireplace in primary bedrooms; fire pit on deck; two Husky tool chests in garage; wood work bench in garage INCLUSIONS: Washer and dryer; garage refrigerator; freezer in basement; beverage refrigerators in kitchen and basement wet bar
- Assessor Parcel Number R0413557
Community Details
Overview
- Association fees include ground maintenance, snow removal, trash
- Bell Mountain Association, Phone Number (303) 482-2213
- Bell Mountain Ranch Subdivision
Recreation
- Community Playground
- Park
- Trails
Map
Home Values in the Area
Average Home Value in this Area
Tax History
| Year | Tax Paid | Tax Assessment Tax Assessment Total Assessment is a certain percentage of the fair market value that is determined by local assessors to be the total taxable value of land and additions on the property. | Land | Improvement |
|---|---|---|---|---|
| 2024 | $12,718 | $95,260 | $34,140 | $61,120 |
| 2023 | $12,675 | $95,260 | $34,140 | $61,120 |
| 2022 | $9,364 | $63,530 | $20,000 | $43,530 |
| 2021 | $9,639 | $63,530 | $20,000 | $43,530 |
| 2020 | $8,985 | $57,800 | $15,320 | $42,480 |
| 2019 | $9,581 | $57,800 | $15,320 | $42,480 |
| 2018 | $9,142 | $54,580 | $10,500 | $44,080 |
| 2017 | $8,820 | $54,580 | $10,500 | $44,080 |
| 2016 | $8,348 | $51,170 | $12,360 | $38,810 |
| 2015 | $8,242 | $51,170 | $12,360 | $38,810 |
| 2014 | $3,775 | $44,150 | $12,820 | $31,330 |
Property History
| Date | Event | Price | List to Sale | Price per Sq Ft | Prior Sale |
|---|---|---|---|---|---|
| 11/17/2025 11/17/25 | For Sale | $1,495,000 | +9.9% | $322 / Sq Ft | |
| 04/26/2023 04/26/23 | Sold | $1,360,000 | -4.2% | $291 / Sq Ft | View Prior Sale |
| 03/26/2023 03/26/23 | Pending | -- | -- | -- | |
| 03/02/2023 03/02/23 | Price Changed | $1,419,900 | -2.1% | $303 / Sq Ft | |
| 02/19/2023 02/19/23 | For Sale | $1,450,000 | 0.0% | $310 / Sq Ft | |
| 02/05/2023 02/05/23 | Pending | -- | -- | -- | |
| 09/19/2022 09/19/22 | For Sale | $1,450,000 | -- | $310 / Sq Ft |
Purchase History
| Date | Type | Sale Price | Title Company |
|---|---|---|---|
| Warranty Deed | $1,360,000 | First American Title | |
| Warranty Deed | $770,000 | Land Title | |
| Warranty Deed | $125,500 | -- |
Mortgage History
| Date | Status | Loan Amount | Loan Type |
|---|---|---|---|
| Open | $1,088,000 | New Conventional | |
| Previous Owner | $616,000 | Fannie Mae Freddie Mac |
Source: REcolorado®
MLS Number: 5421174
APN: 2607-020-02-006
- 3758 Windchant Cir
- 3589 Winterhawk Cir
- 620 Summer Mist Cir
- 3532 Bell Mountain Dr
- 4040 Bell Mountain Dr
- 4040 Bell Mountain Dr Unit 141A
- 1420 Deherder Dr
- 1477 Deherder Dr
- 1540 Deherder Dr
- 5990 Hickory Oaks Trail
- 5665 Shadescale Way
- 532 Woodroot Cir
- 2940 Canon Ridge Rd
- Wheeler-CV Plan at The Ridge at Crystal Valley - Toll Brothers at Crystal Valley
- Vona-CV Plan at The Ridge at Crystal Valley - Toll Brothers at Crystal Valley
- Raymer-CV Plan at The Ridge at Crystal Valley - Toll Brothers at Crystal Valley
- Capulin-CV Plan at The Ridge at Crystal Valley - Toll Brothers at Crystal Valley
- Ouray-CV Plan at The Ridge at Crystal Valley - Toll Brothers at Crystal Valley
- 131 Leafy Aster Ln
- 2001 Shadow Creek Dr
- 1472 Glade Gulch Rd
- 3440 Medallion Rd
- 1986 Shadow Creek Dr
- 164 Welded Tuff Trail
- 1902 Villageview Ln
- 199 Simmental Lp
- 115 Dunsinane Ln
- 300 Canvas Ridge Ave
- 3910 Mighty Oaks St
- 3480 Cade Ct
- 2465 Mccracken Ln
- 1388 Castle Creek Cir
- 2080 Oakcrest Cir
- 1263 S Gilbert St Unit B-201
- 1100 Plum Creek Pkwy
- 1532 Castle Creek Cir
- 1129 S Eaton Cir
- 108 Birch Ave
- 602 South St Unit C
- 20 Wilcox St Unit 518
