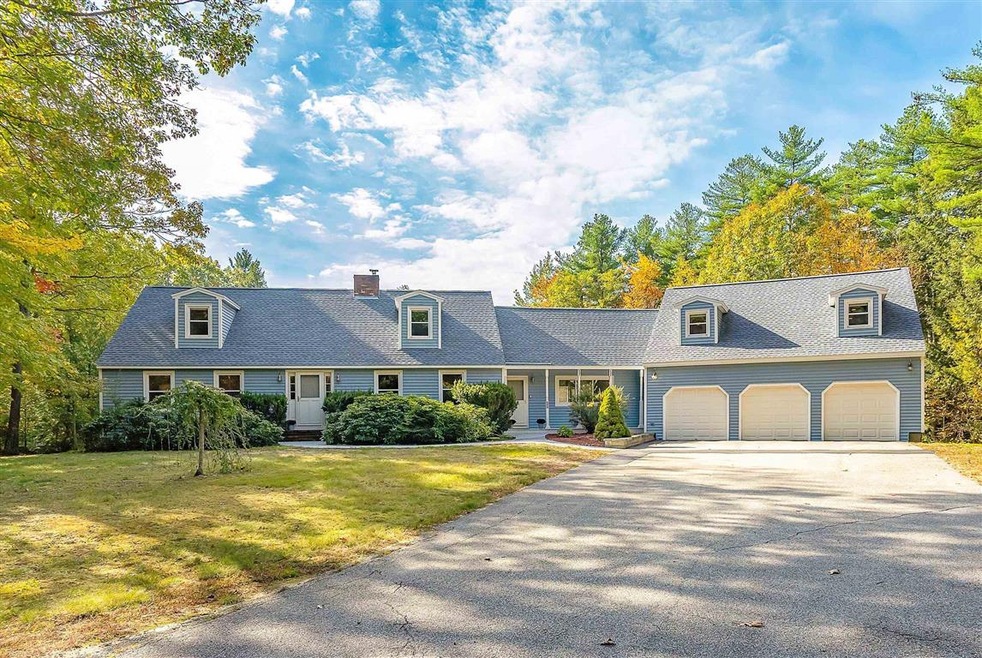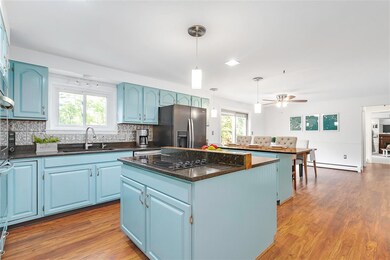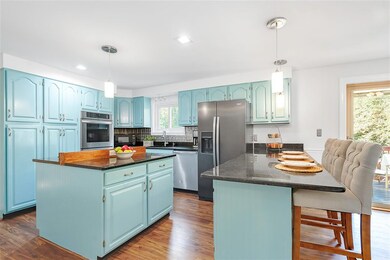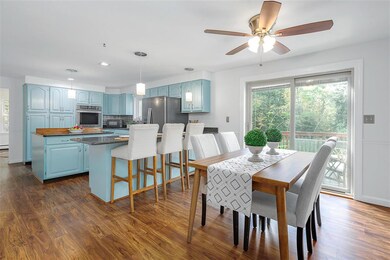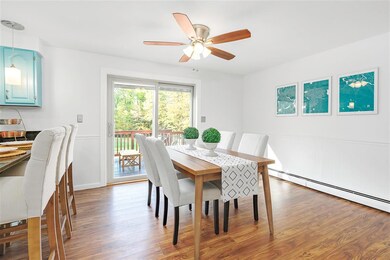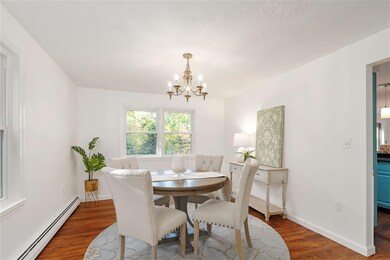
Highlights
- 10.69 Acre Lot
- Cape Cod Architecture
- Deck
- Bow Elementary School Rated A-
- Countryside Views
- Wood Burning Stove
About This Home
As of April 2022Please call or text Blakleigh Flaherty at 860-778-4519 for more information or to schedule a private tour. A SPRAWLING CAPE WITH INCREDIBLE VERSATILITY... YOUR NEW CHAPTER BEGINS WITH THE TURN OF A KEY! Nestled on ten plus wooded acreage, a home with space galore and access to town and snowmobile trails. Arrive at the home’s two points of entry, a covered welcoming porch that leads into the sun filled family room with custom built-ins and a traditional front door that welcomes guests. An expansive living room for gathering flows seamlessly into the dining room. The kitchen includes double wall ovens as well as an abundance of cabinets and countertop space. Meals are enjoyed in the breakfast area, at the bar or out on the deck al fresco style. Unwind in the sunroom while taking in the panoramic views of the back yard. A private first floor office, or possible bedroom, across from the three quarter bath rounds out the first floor amenities. Upstairs, the first of two master suites, leads you to a family bath and two cheerful bedrooms, one of which adjoins a possible nursery or den with access to the laundry area. Finally, a generously sized bonus suite for family or guests with a separate back entrance from the extra deep garage. Relax or enjoy game time in the finished, walk-out lower level with wood stove, hobby room and separate workshop for the craftsman with storage. A detached garage for the tractor and garden tools. Located close to the elementary and middle schools and highways for easy commutes. NOT JUST A HOME...A LIFESTYLE! For more information please visit www.42BowCenter.com
Last Agent to Sell the Property
Fine Homes Group International
Keller Williams Realty-Metropolitan License #000697 Listed on: 10/22/2021

Home Details
Home Type
- Single Family
Est. Annual Taxes
- $13,683
Year Built
- Built in 1984
Lot Details
- 10.69 Acre Lot
- Landscaped
- Level Lot
- Wooded Lot
- Property is zoned RU
Parking
- 4 Car Direct Access Garage
- Driveway
Home Design
- Cape Cod Architecture
- Concrete Foundation
- Wood Frame Construction
- Shingle Roof
- Vinyl Siding
Interior Spaces
- 2-Story Property
- Woodwork
- Ceiling Fan
- Skylights
- Wood Burning Stove
- Dining Area
- Heated Enclosed Porch
- Countryside Views
- Attic
Kitchen
- Double Oven
- Electric Cooktop
- Dishwasher
- Kitchen Island
Flooring
- Wood
- Carpet
- Laminate
Bedrooms and Bathrooms
- 5 Bedrooms
- Main Floor Bedroom
- Walk-In Closet
- Bathroom on Main Level
- 4 Full Bathrooms
Laundry
- Laundry on upper level
- Dryer
- Washer
Finished Basement
- Walk-Out Basement
- Basement Fills Entire Space Under The House
- Exterior Basement Entry
- Basement Storage
Accessible Home Design
- Hard or Low Nap Flooring
Outdoor Features
- Deck
- Outdoor Storage
- Outbuilding
Utilities
- Hot Water Heating System
- Heating System Uses Natural Gas
- Heating System Uses Wood
- Private Water Source
- Drilled Well
- Natural Gas Water Heater
- Septic Tank
- Private Sewer
- Leach Field
- High Speed Internet
Community Details
- Hiking Trails
Listing and Financial Details
- Legal Lot and Block 102 / 3
Ownership History
Purchase Details
Home Financials for this Owner
Home Financials are based on the most recent Mortgage that was taken out on this home.Purchase Details
Home Financials for this Owner
Home Financials are based on the most recent Mortgage that was taken out on this home.Similar Homes in Bow, NH
Home Values in the Area
Average Home Value in this Area
Purchase History
| Date | Type | Sale Price | Title Company |
|---|---|---|---|
| Warranty Deed | $570,000 | None Available | |
| Warranty Deed | $282,000 | -- |
Mortgage History
| Date | Status | Loan Amount | Loan Type |
|---|---|---|---|
| Open | $73,500 | Credit Line Revolving | |
| Open | $456,000 | New Conventional | |
| Previous Owner | $10,000 | Unknown | |
| Previous Owner | $55,000 | Unknown | |
| Previous Owner | $225,600 | No Value Available |
Property History
| Date | Event | Price | Change | Sq Ft Price |
|---|---|---|---|---|
| 04/22/2022 04/22/22 | Sold | $665,000 | +3.9% | $114 / Sq Ft |
| 03/21/2022 03/21/22 | Pending | -- | -- | -- |
| 03/15/2022 03/15/22 | For Sale | $639,900 | +1.6% | $110 / Sq Ft |
| 12/10/2021 12/10/21 | Sold | $630,000 | +0.8% | $123 / Sq Ft |
| 11/16/2021 11/16/21 | Pending | -- | -- | -- |
| 11/10/2021 11/10/21 | For Sale | $625,000 | 0.0% | $122 / Sq Ft |
| 10/31/2021 10/31/21 | Pending | -- | -- | -- |
| 10/27/2021 10/27/21 | For Sale | $625,000 | 0.0% | $122 / Sq Ft |
| 10/24/2021 10/24/21 | Pending | -- | -- | -- |
| 10/22/2021 10/22/21 | For Sale | $625,000 | +9.6% | $122 / Sq Ft |
| 11/16/2020 11/16/20 | Sold | $570,000 | -1.6% | $111 / Sq Ft |
| 10/02/2020 10/02/20 | Pending | -- | -- | -- |
| 09/07/2020 09/07/20 | For Sale | $579,000 | -- | $113 / Sq Ft |
Tax History Compared to Growth
Tax History
| Year | Tax Paid | Tax Assessment Tax Assessment Total Assessment is a certain percentage of the fair market value that is determined by local assessors to be the total taxable value of land and additions on the property. | Land | Improvement |
|---|---|---|---|---|
| 2024 | $17,389 | $879,100 | $199,700 | $679,400 |
| 2023 | $15,702 | $564,600 | $127,700 | $436,900 |
| 2022 | $14,973 | $564,600 | $127,700 | $436,900 |
| 2021 | $14,313 | $561,500 | $127,700 | $433,800 |
| 2020 | $13,683 | $534,900 | $127,700 | $407,200 |
| 2019 | $14,020 | $534,900 | $127,700 | $407,200 |
| 2018 | $12,543 | $451,500 | $107,900 | $343,600 |
| 2017 | $12,871 | $463,500 | $107,900 | $355,600 |
| 2016 | $12,185 | $463,500 | $107,900 | $355,600 |
| 2015 | $11,527 | $403,900 | $107,900 | $296,000 |
| 2014 | $11,981 | $406,000 | $107,900 | $298,100 |
| 2011 | $10,776 | $396,900 | $107,900 | $289,000 |
Agents Affiliated with this Home
-
S
Seller's Agent in 2022
Sandi Duval
DUVALTEAM Real Estate
-
Pete Duval

Seller Co-Listing Agent in 2022
Pete Duval
DUVALTEAM Real Estate
(603) 344-4433
3 in this area
132 Total Sales
-
Tammy Amnott

Buyer's Agent in 2022
Tammy Amnott
Farms & Barns Real Estate LLC
(603) 738-0889
2 in this area
54 Total Sales
-
Fine Homes Group International
F
Seller's Agent in 2021
Fine Homes Group International
Keller Williams Realty-Metropolitan
(860) 778-4519
12 in this area
608 Total Sales
-
Robert Staub

Buyer's Agent in 2021
Robert Staub
East Key Realty
(603) 310-4619
1 in this area
13 Total Sales
-
Ann Dippold

Seller's Agent in 2020
Ann Dippold
Hometown Property Group
(603) 491-7753
63 in this area
128 Total Sales
Map
Source: PrimeMLS
MLS Number: 4888047
APN: BOWW-000019-000003-000102
- 21 Timmins Rd
- 2 Wheeler Rd
- 16A Rand Rd
- 4 Bow Center Rd Unit B-3
- 82 F Sawmill Rd
- 23 Sawmill Rd
- 40 Sawmill Rd
- 7 Sawmill Rd
- 55 Logging Hill Rd
- 5 Heidi Ln
- 56 Knox Rd
- 1 Woodland Cir
- 2 Golden View Dr
- 7 Sundance Ln
- 3 Sundance Ln Unit Lot N - The Hannah
- 0 Brown Hill Rd Unit 5032600
- 50 Clement Rd
- 19 Dean Ave
- 105 Brown Hill Rd
- 23 Stone Sled Ln Unit A
