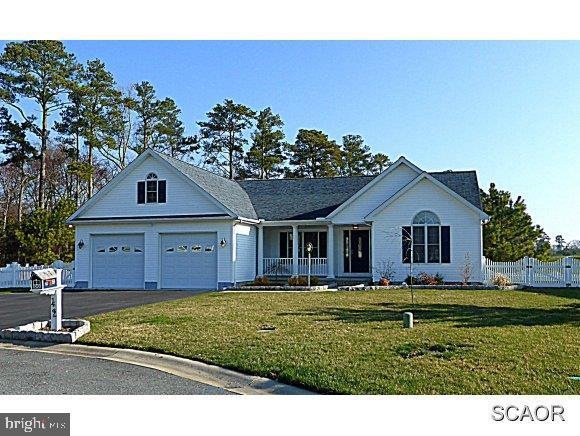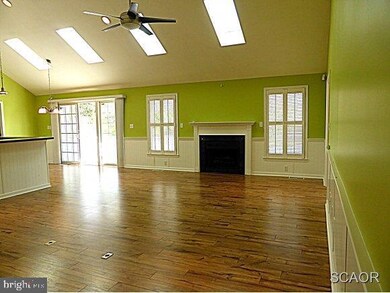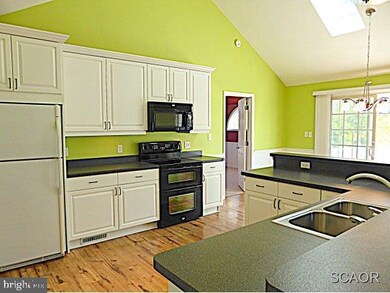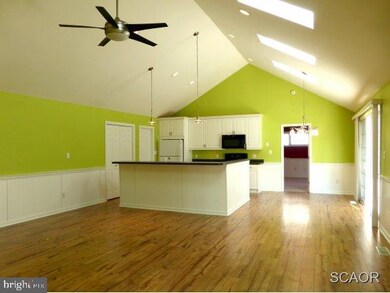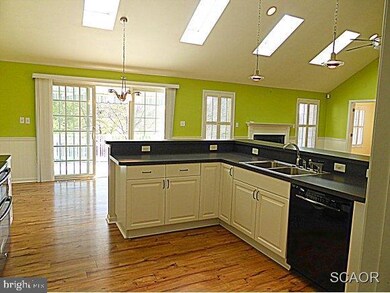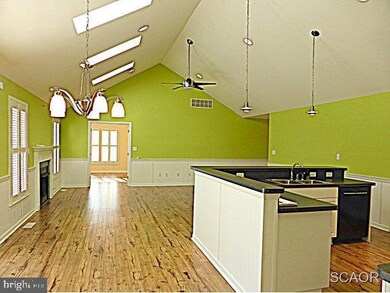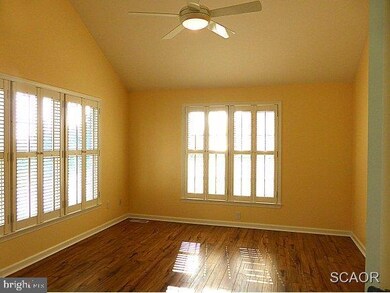
42 Kenmare Way Rehoboth Beach, DE 19971
Highlights
- Fitness Center
- Deck
- Rambler Architecture
- Rehoboth Elementary School Rated A
- Vaulted Ceiling
- Wood Flooring
About This Home
As of January 2015You are the buyer.Are these your must haves?One story home w/stunning finishes,like new,private community,culdesac location,garage,walk-up attic, fenced yard backing up to woods,&convenient location.Model Ready:Wainscoting,remote ceiling fans,new appliances,electronic sun awning,new carpet,tile,etc.
Last Agent to Sell the Property
DERRICK LINGO
Jack Lingo - Rehoboth Listed on: 04/06/2014
Last Buyer's Agent
DERRICK LINGO
Jack Lingo - Rehoboth Listed on: 04/06/2014
Home Details
Home Type
- Single Family
Est. Annual Taxes
- $1,595
Year Built
- Built in 2003
Lot Details
- 13,818 Sq Ft Lot
- Lot Dimensions are 50x140x186x133
- Cul-De-Sac
- Property is Fully Fenced
- Landscaped
- Sprinkler System
- Cleared Lot
HOA Fees
- $167 Monthly HOA Fees
Home Design
- Rambler Architecture
- Block Foundation
- Architectural Shingle Roof
- Vinyl Siding
- Stick Built Home
Interior Spaces
- Property has 1 Level
- Vaulted Ceiling
- Ceiling Fan
- Skylights
- Gas Fireplace
- Insulated Windows
- Window Screens
- Mud Room
- Family Room
- Living Room
- Dining Room
- Den
- Storage Room
- Crawl Space
- Attic
Kitchen
- Breakfast Room
- Eat-In Kitchen
- Double Oven
- Electric Oven or Range
- Cooktop
- Microwave
- Ice Maker
- Dishwasher
- Kitchen Island
- Disposal
Flooring
- Wood
- Carpet
- Tile or Brick
Bedrooms and Bathrooms
- 4 Bedrooms
- En-Suite Primary Bedroom
- Whirlpool Bathtub
Laundry
- Laundry Room
- Electric Dryer
Parking
- Attached Garage
- Driveway
- Off-Street Parking
Outdoor Features
- Deck
Utilities
- Forced Air Heating and Cooling System
- Heat Pump System
- Electric Water Heater
Listing and Financial Details
- Assessor Parcel Number 334-19.00-1244.00
Community Details
Overview
- Kinsale Glen Subdivision
Amenities
- Community Center
Recreation
- Tennis Courts
- Fitness Center
- Community Indoor Pool
Ownership History
Purchase Details
Home Financials for this Owner
Home Financials are based on the most recent Mortgage that was taken out on this home.Purchase Details
Home Financials for this Owner
Home Financials are based on the most recent Mortgage that was taken out on this home.Purchase Details
Similar Homes in Rehoboth Beach, DE
Home Values in the Area
Average Home Value in this Area
Purchase History
| Date | Type | Sale Price | Title Company |
|---|---|---|---|
| Interfamily Deed Transfer | $445,000 | -- | |
| Deed | $460,000 | -- | |
| Deed | $460,000 | -- |
Mortgage History
| Date | Status | Loan Amount | Loan Type |
|---|---|---|---|
| Open | $148,000 | Stand Alone Refi Refinance Of Original Loan | |
| Open | $350,000 | New Conventional | |
| Previous Owner | $200,000 | No Value Available |
Property History
| Date | Event | Price | Change | Sq Ft Price |
|---|---|---|---|---|
| 01/16/2015 01/16/15 | Sold | $445,000 | 0.0% | -- |
| 12/13/2014 12/13/14 | Pending | -- | -- | -- |
| 04/06/2014 04/06/14 | For Sale | $445,000 | -3.3% | -- |
| 10/31/2012 10/31/12 | Sold | $460,000 | 0.0% | $209 / Sq Ft |
| 09/15/2012 09/15/12 | Pending | -- | -- | -- |
| 10/21/2011 10/21/11 | For Sale | $460,000 | -- | $209 / Sq Ft |
Tax History Compared to Growth
Tax History
| Year | Tax Paid | Tax Assessment Tax Assessment Total Assessment is a certain percentage of the fair market value that is determined by local assessors to be the total taxable value of land and additions on the property. | Land | Improvement |
|---|---|---|---|---|
| 2024 | $1,595 | $32,000 | $6,800 | $25,200 |
| 2023 | $1,593 | $32,000 | $6,800 | $25,200 |
| 2022 | $1,521 | $32,000 | $6,800 | $25,200 |
| 2021 | $1,507 | $32,000 | $6,800 | $25,200 |
| 2020 | $1,502 | $32,000 | $6,800 | $25,200 |
| 2019 | $1,505 | $32,000 | $6,800 | $25,200 |
| 2018 | $1,405 | $32,000 | $0 | $0 |
| 2017 | $1,346 | $32,000 | $0 | $0 |
| 2016 | $1,278 | $32,000 | $0 | $0 |
| 2015 | $1,221 | $32,000 | $0 | $0 |
| 2014 | $1,212 | $32,000 | $0 | $0 |
Agents Affiliated with this Home
-
D
Seller's Agent in 2015
DERRICK LINGO
Jack Lingo - Rehoboth
-
Tracy Kelley

Seller Co-Listing Agent in 2015
Tracy Kelley
Jack Lingo - Rehoboth
(302) 227-3883
28 in this area
44 Total Sales
-
Lana Warfield Warfield

Seller's Agent in 2012
Lana Warfield Warfield
BHHS PenFed (actual)
(302) 236-2430
19 in this area
70 Total Sales
Map
Source: Bright MLS
MLS Number: 1000981418
APN: 334-19.00-1244.00
- 62 Kenmare Way
- 41 Kenmare Way
- 17691 Garden Path
- 36772 Winner Cir
- 20013 Atlantic Ave Unit 3399
- 14 Doolin Ln
- 36260 Farm Ln Unit 60
- 20087 Atlantic Ave Unit 52388
- 6 Excalibur Ct
- 76 Branchwood Dr Unit 18843
- 19935 Sea Air Ave Unit 3263
- 19879 Center Ave Unit 3135
- 19855 Center Ave Unit 3134
- 117 Kings Creek Cir
- 19874 Sea Air Ave
- 25 Baybreeze Rd Unit C-29
- 19972 1st Ave Unit 1
- 51 Branchwood Dr Unit B-13
- 20054 Delaware Ave Unit 38297
- 20015 Golden Ave Unit 3343
