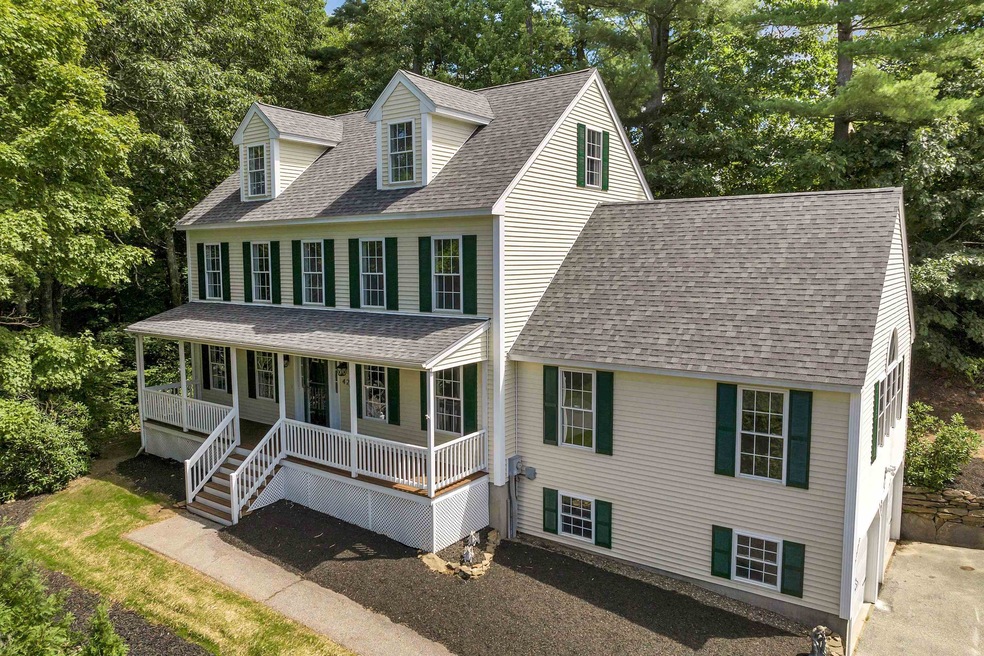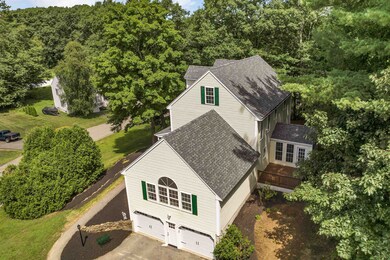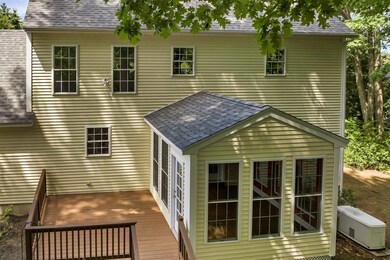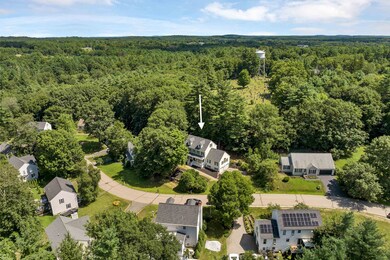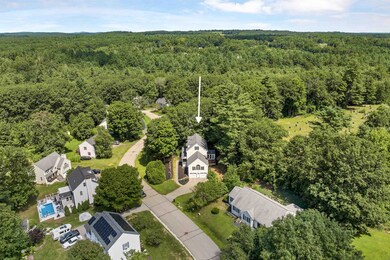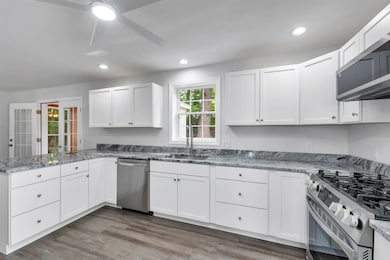
42 Lamprey Village Dr Epping, NH 03042
Highlights
- Colonial Architecture
- Cathedral Ceiling
- Woodwork
- Deck
- Enclosed Patio or Porch
- Walk-In Closet
About This Home
As of September 2024Welcome to 42 Lamprey Village Drive in Epping, NH! This tastefully renovated 3-bedroom, 2.5-bathroom colonial home is located in the highly sought-after Lamprey Village neighborhood featuring direct access to the Lamprey River and acres of common area for recreation. A two story foyer separates the formal dining room and spacious living room. You’ll find the kitchen has new stainless steel appliances and granite countertops ready for barstools. First floor laundry is located in the bath and an expansive great room features cathedral ceilings and generous windows. French doors lead to the 3-season porch featuring pinewood and direct access to back deck. Enjoy outdoor gatherings with the propane hookup for grilling or unwind on the inviting farmer’s porch overlooking the beautiful landscaping. Upstairs a large primary suite features a walk-in closet & ensuite bathroom with double sinks. Two additional roomy bedrooms & full bath. Ceiling fans to keep each bedroom cool. Third floor has versatile bonus room stretching the full length of the house. The unfinished basement offers ample space for a home gym, storage, or workshop. Additional highlights include a stand-by generator, irrigation system, new roof and garage doors. Prime location near shopping, schools, and highways (Routes 27, 125, 101).
Last Agent to Sell the Property
East Key Realty Brokerage Phone: 603-969-7442 License #079604 Listed on: 08/13/2024

Home Details
Home Type
- Single Family
Est. Annual Taxes
- $9,131
Year Built
- Built in 1999
Lot Details
- 0.35 Acre Lot
- Lot Sloped Up
- Irrigation
- Garden
HOA Fees
- $145 Monthly HOA Fees
Parking
- 2 Car Garage
Home Design
- Colonial Architecture
- Concrete Foundation
- Wood Frame Construction
- Shingle Roof
Interior Spaces
- 2.5-Story Property
- Woodwork
- Cathedral Ceiling
- Ceiling Fan
- Gas Fireplace
- Storage
Kitchen
- Gas Range
- Microwave
- Dishwasher
Flooring
- Carpet
- Vinyl Plank
Bedrooms and Bathrooms
- 3 Bedrooms
- En-Suite Primary Bedroom
- Walk-In Closet
Laundry
- Laundry on main level
- Washer and Dryer Hookup
Basement
- Walk-Out Basement
- Connecting Stairway
- Interior Basement Entry
- Basement Storage
Accessible Home Design
- Standby Generator
Outdoor Features
- Deck
- Enclosed Patio or Porch
Schools
- Epping Elementary School
- Epping Middle School
- Epping Middle High School
Utilities
- Hot Water Heating System
- Heating System Uses Gas
- 200+ Amp Service
- Community Sewer or Septic
- High Speed Internet
Community Details
- Association fees include hoa fee, sewer, water
- Village At Lamprey River Subdivision
Listing and Financial Details
- Legal Lot and Block 24 / 77
Ownership History
Purchase Details
Home Financials for this Owner
Home Financials are based on the most recent Mortgage that was taken out on this home.Purchase Details
Home Financials for this Owner
Home Financials are based on the most recent Mortgage that was taken out on this home.Purchase Details
Similar Homes in Epping, NH
Home Values in the Area
Average Home Value in this Area
Purchase History
| Date | Type | Sale Price | Title Company |
|---|---|---|---|
| Warranty Deed | $665,000 | None Available | |
| Warranty Deed | $665,000 | None Available | |
| Warranty Deed | $442,000 | None Available | |
| Warranty Deed | $442,000 | None Available | |
| Warranty Deed | $184,100 | -- | |
| Warranty Deed | $184,100 | -- |
Mortgage History
| Date | Status | Loan Amount | Loan Type |
|---|---|---|---|
| Open | $686,945 | Purchase Money Mortgage | |
| Closed | $686,945 | Purchase Money Mortgage | |
| Previous Owner | $502,500 | Reverse Mortgage Home Equity Conversion Mortgage | |
| Previous Owner | $173,000 | Unknown | |
| Previous Owner | $176,218 | Unknown | |
| Previous Owner | $224,000 | Unknown |
Property History
| Date | Event | Price | Change | Sq Ft Price |
|---|---|---|---|---|
| 09/30/2024 09/30/24 | Sold | $665,000 | -1.5% | $227 / Sq Ft |
| 09/03/2024 09/03/24 | Pending | -- | -- | -- |
| 08/13/2024 08/13/24 | For Sale | $675,000 | +52.7% | $231 / Sq Ft |
| 07/09/2024 07/09/24 | Sold | $442,000 | +10.5% | $130 / Sq Ft |
| 06/04/2024 06/04/24 | Pending | -- | -- | -- |
| 05/29/2024 05/29/24 | For Sale | $399,900 | -- | $118 / Sq Ft |
Tax History Compared to Growth
Tax History
| Year | Tax Paid | Tax Assessment Tax Assessment Total Assessment is a certain percentage of the fair market value that is determined by local assessors to be the total taxable value of land and additions on the property. | Land | Improvement |
|---|---|---|---|---|
| 2024 | $10,077 | $399,400 | $114,400 | $285,000 |
| 2023 | $9,131 | $390,200 | $114,400 | $275,800 |
| 2022 | $8,776 | $390,200 | $114,400 | $275,800 |
| 2021 | $8,748 | $390,200 | $114,400 | $275,800 |
| 2020 | $6,134 | $390,200 | $114,400 | $275,800 |
| 2019 | $8,083 | $291,800 | $93,000 | $198,800 |
| 2018 | $5,753 | $291,800 | $93,000 | $198,800 |
| 2017 | $7,569 | $291,800 | $93,000 | $198,800 |
| 2016 | $7,569 | $291,800 | $93,000 | $198,800 |
| 2015 | $7,569 | $291,800 | $93,000 | $198,800 |
| 2014 | $7,070 | $289,500 | $93,000 | $196,500 |
| 2013 | $7,026 | $289,500 | $93,000 | $196,500 |
Agents Affiliated with this Home
-
Joe Leddy

Seller's Agent in 2024
Joe Leddy
Duston Leddy Real Estate
(603) 494-6864
3 in this area
188 Total Sales
-
Ali Shea

Seller's Agent in 2024
Ali Shea
East Key Realty
(603) 969-7442
2 in this area
20 Total Sales
-
Ryan Donlevie

Seller Co-Listing Agent in 2024
Ryan Donlevie
Duston Leddy Real Estate
(603) 767-1732
3 in this area
32 Total Sales
-
Lisa Givens

Buyer's Agent in 2024
Lisa Givens
Coldwell Banker Realty Bedford NH
(603) 300-6825
1 in this area
79 Total Sales
Map
Source: PrimeMLS
MLS Number: 5009544
APN: EPPI-000029-000000-000077
- 1A Bovee Way
- 48 Pleasant St
- The Laurel Plan at Pleasant View Farm
- The Ridgemont Plan at Pleasant View Farm
- The Leyland Plan at Pleasant View Farm
- The Rosewood Plan at Pleasant View Farm
- 117 Railroad Ave
- 5B Connor Ct Unit 5B
- 15 Biggs Ave Unit A
- 28 Gatchell Way
- 2A Connor Ct Unit 2A
- 3A Connor Ct Unit 3A
- 51 Sunset Ridge Rd Unit 51B
- 15 Water St
- 54 Sunset Ridge Rd Unit 54B
- 3A Lunas Ave
- 11B Lunas Ave Unit 3321B
- Unit 68 Canterbury Commons Unit 68
- 3B Connor Ct Unit 3B
- 8A Connor Ct Unit 8A
