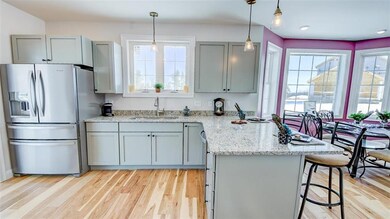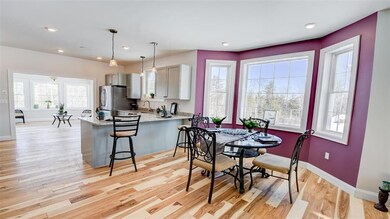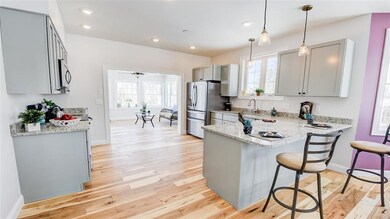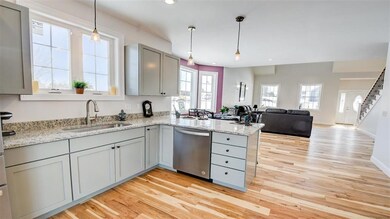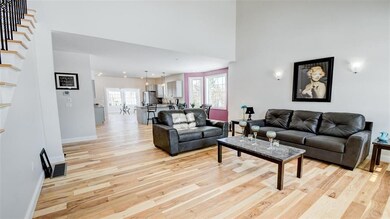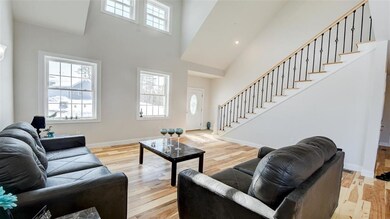
42 Rolling Hills Dr Tilton, NH 03276
Tilton NeighborhoodEstimated Value: $578,000 - $825,000
Highlights
- Cape Cod Architecture
- Mountain View
- Main Floor Bedroom
- ENERGY STAR Certified Homes
- Cathedral Ceiling
- Attic
About This Home
As of August 2020For more information on this property, please call the listing agents, Joe MacDonald, at Roche Realty Group, Inc. Joe can be reached on his cell 603-520-1057, at the office 603-528-0088 or via email jmacdonald@rocherealty.com, or Jeremy Avery, at Roche Realty Group, Inc. Jeremy can be reached at 603-481-2657, at the office at 603-528-0088 or via email at javery@rocherealty.com. To learn about New Hampshire's Lakes Region, search available real estate, explore towns and more, please visit www.rocherealty.com
Last Agent to Sell the Property
Lacasse & Avery Real Estate Brokerage License #066453 Listed on: 12/18/2019
Home Details
Home Type
- Single Family
Est. Annual Taxes
- $7,313
Year Built
- 2020
Lot Details
- 0.42 Acre Lot
- Cul-De-Sac
- Landscaped
- Level Lot
- Sprinkler System
- Property is zoned 07
HOA Fees
- $134 Monthly HOA Fees
Parking
- 2 Car Direct Access Garage
- Driveway
- Deeded Parking
Property Views
- Mountain Views
- Countryside Views
Home Design
- Home to be built
- Cape Cod Architecture
- Concrete Foundation
- Poured Concrete
- Wood Frame Construction
- Blown Fiberglass Insulation
- Cellulose Insulation
- Architectural Shingle Roof
- Vinyl Siding
Interior Spaces
- 1.75-Story Property
- Cathedral Ceiling
- ENERGY STAR Qualified Windows
- Combination Kitchen and Dining Room
- Laundry on main level
- Attic
Kitchen
- Electric Range
- ENERGY STAR Qualified Dishwasher
Flooring
- Carpet
- Vinyl
Bedrooms and Bathrooms
- 3 Bedrooms
- Main Floor Bedroom
- En-Suite Primary Bedroom
- Bathroom on Main Level
Unfinished Basement
- Basement Fills Entire Space Under The House
- Interior Basement Entry
Home Security
- Carbon Monoxide Detectors
- Fire and Smoke Detector
Eco-Friendly Details
- ENERGY STAR Certified Homes
- ENERGY STAR/CFL/LED Lights
Outdoor Features
- Covered patio or porch
Utilities
- Forced Air Heating System
- Heating System Uses Gas
- 200+ Amp Service
- Electric Water Heater
- Community Sewer or Septic
- Cable TV Available
Listing and Financial Details
- Tax Lot 10
Community Details
Overview
- Association fees include landscaping, plowing, recreation, sewer, water
- Master Insurance
- Highland Ridge Subdivision
Amenities
- Common Area
Recreation
- Hiking Trails
- Snow Removal
Ownership History
Purchase Details
Home Financials for this Owner
Home Financials are based on the most recent Mortgage that was taken out on this home.Similar Homes in the area
Home Values in the Area
Average Home Value in this Area
Purchase History
| Date | Buyer | Sale Price | Title Company |
|---|---|---|---|
| Gallagher William B | $368,333 | None Available |
Mortgage History
| Date | Status | Borrower | Loan Amount |
|---|---|---|---|
| Open | Gallagher William B | $368,000 |
Property History
| Date | Event | Price | Change | Sq Ft Price |
|---|---|---|---|---|
| 08/28/2020 08/28/20 | Sold | $368,295 | +4.3% | $197 / Sq Ft |
| 12/19/2019 12/19/19 | Pending | -- | -- | -- |
| 12/18/2019 12/18/19 | For Sale | $353,000 | -- | $189 / Sq Ft |
Tax History Compared to Growth
Tax History
| Year | Tax Paid | Tax Assessment Tax Assessment Total Assessment is a certain percentage of the fair market value that is determined by local assessors to be the total taxable value of land and additions on the property. | Land | Improvement |
|---|---|---|---|---|
| 2024 | $7,313 | $677,100 | $193,000 | $484,100 |
| 2023 | $7,452 | $420,800 | $89,600 | $331,200 |
| 2022 | $6,590 | $410,100 | $89,600 | $320,500 |
| 2021 | $6,588 | $402,700 | $89,600 | $313,100 |
| 2020 | $510 | $27,600 | $27,600 | $0 |
| 2019 | $541 | $27,600 | $27,600 | $0 |
Agents Affiliated with this Home
-
Jeremy Avery

Seller's Agent in 2020
Jeremy Avery
Lacasse & Avery Real Estate Brokerage
(603) 481-2657
22 in this area
102 Total Sales
-
Joseph Macdonald

Seller Co-Listing Agent in 2020
Joseph Macdonald
REAL Broker NH, LLC
(603) 520-1057
21 in this area
102 Total Sales
-
Rebecca Curran

Buyer's Agent in 2020
Rebecca Curran
RE/MAX
(603) 488-6238
2 in this area
147 Total Sales
Map
Source: PrimeMLS
MLS Number: 4788274
APN: 000R13000008000045

