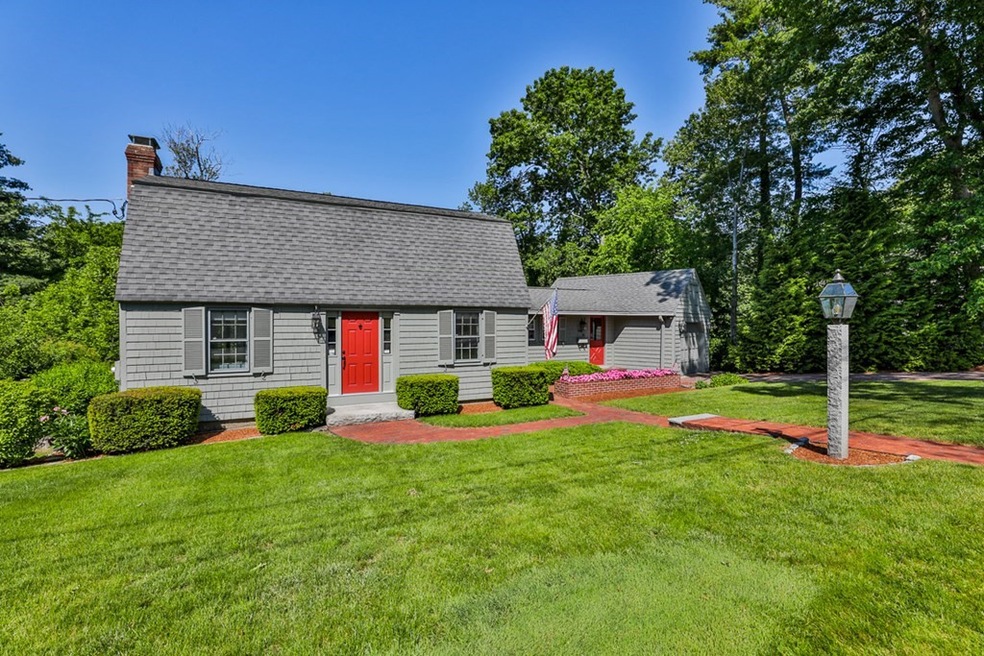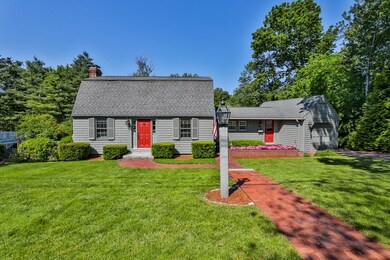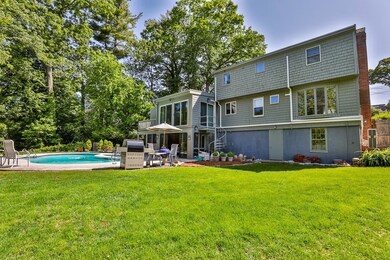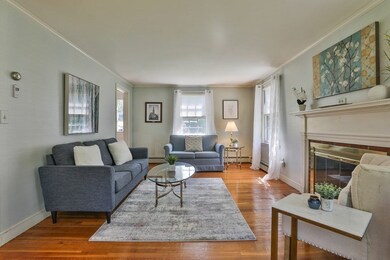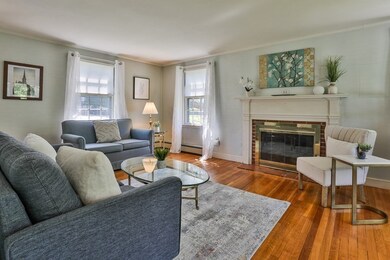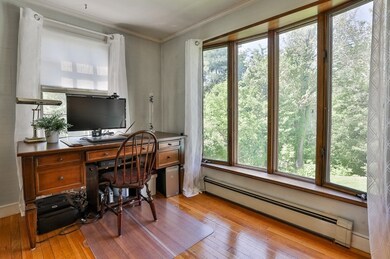
42 Woodbriar Rd Wakefield, MA 01880
Lakeside NeighborhoodEstimated Value: $840,000 - $906,000
Highlights
- Golf Course Community
- In Ground Pool
- Colonial Architecture
- Medical Services
- Custom Closet System
- Landscaped Professionally
About This Home
As of July 2023Tucked in the prettiest corner of one of Wakefield's most popular neighborhoods sits this lovely Gambrel Colonial, perfectly sited & beautifully maintained for many decades by same owner. Its appeal starts at the curb, with fresh exterior paint '20, professional landscaping & beautiful brick drive, walkway & planter. The layout has been thoughtfully expanded on the 1st floor to include a formal Living Room w/FP & bow window, spacious Dining Room w/corner hutch, Half-Bath, renovated eat-in Kitchen w/Granite & SS, Family Room w/vaulted ceiling & a beautiful Sunroom w/deck that overlooks the gorgeous backyard. Upstairs offers 3 good Bedrooms & a spacious Full Bath, all w/good storage. Finished LL is a wonderful surprise, with a large Playroom that walks-out to the screened porch & gorgeous heated pool beyond. The private, woodsy backyard is fully fenced w/irrigation both front & back. New mini-splits 2021, $12K of custom blinds in Sunroom see feature sheet for extensive list of updates!
Home Details
Home Type
- Single Family
Est. Annual Taxes
- $8,604
Year Built
- Built in 1953 | Remodeled
Lot Details
- 0.31 Acre Lot
- Near Conservation Area
- Fenced
- Landscaped Professionally
- Sprinkler System
- Property is zoned SR
Parking
- 1 Car Attached Garage
- Driveway
- Open Parking
- Off-Street Parking
Home Design
- Colonial Architecture
- Dutch Architecture
- Block Foundation
- Frame Construction
- Shingle Roof
- Concrete Perimeter Foundation
Interior Spaces
- 2,323 Sq Ft Home
- Vaulted Ceiling
- Bay Window
- French Doors
- Sliding Doors
- Living Room with Fireplace
- Sitting Room
- Play Room
- Sun or Florida Room
- Screened Porch
Kitchen
- Range
- Microwave
- Dishwasher
- Stainless Steel Appliances
- Solid Surface Countertops
- Disposal
Flooring
- Wood
- Wall to Wall Carpet
- Laminate
- Tile
- Vinyl
Bedrooms and Bathrooms
- 3 Bedrooms
- Primary bedroom located on second floor
- Custom Closet System
Laundry
- Dryer
- Washer
Partially Finished Basement
- Walk-Out Basement
- Basement Fills Entire Space Under The House
- Laundry in Basement
Home Security
- Home Security System
- Storm Windows
Eco-Friendly Details
- Energy-Efficient Thermostat
Outdoor Features
- In Ground Pool
- Balcony
- Deck
- Patio
- Rain Gutters
Location
- Property is near public transit
- Property is near schools
Schools
- Check W/Super Elementary School
- Galvin Middle School
- WMHS High School
Utilities
- Ductless Heating Or Cooling System
- Central Air
- 4 Cooling Zones
- 4 Heating Zones
- Heating System Uses Oil
- Heat Pump System
- Baseboard Heating
- Electric Baseboard Heater
- 200+ Amp Service
- Oil Water Heater
Listing and Financial Details
- Assessor Parcel Number 817700
Community Details
Overview
- No Home Owners Association
Amenities
- Medical Services
- Shops
- Coin Laundry
Recreation
- Golf Course Community
- Tennis Courts
- Park
- Jogging Path
- Bike Trail
Ownership History
Purchase Details
Home Financials for this Owner
Home Financials are based on the most recent Mortgage that was taken out on this home.Purchase Details
Purchase Details
Similar Homes in Wakefield, MA
Home Values in the Area
Average Home Value in this Area
Purchase History
| Date | Buyer | Sale Price | Title Company |
|---|---|---|---|
| Janet M Colozzi Irt | -- | None Available | |
| Janet M Colozzi Irt | -- | -- | |
| Colozzi Anthony | $1,336 | -- |
Mortgage History
| Date | Status | Borrower | Loan Amount |
|---|---|---|---|
| Open | Murphy Michael J | $75,000 | |
| Open | Murphy Michael J | $660,000 | |
| Previous Owner | Colozzi Anthony | $45,000 | |
| Previous Owner | Colozzi Anthony | $15,000 |
Property History
| Date | Event | Price | Change | Sq Ft Price |
|---|---|---|---|---|
| 07/26/2023 07/26/23 | Sold | $825,000 | +17.9% | $355 / Sq Ft |
| 06/07/2023 06/07/23 | Pending | -- | -- | -- |
| 06/01/2023 06/01/23 | For Sale | $700,000 | -- | $301 / Sq Ft |
Tax History Compared to Growth
Tax History
| Year | Tax Paid | Tax Assessment Tax Assessment Total Assessment is a certain percentage of the fair market value that is determined by local assessors to be the total taxable value of land and additions on the property. | Land | Improvement |
|---|---|---|---|---|
| 2025 | $9,281 | $817,700 | $412,400 | $405,300 |
| 2024 | $8,903 | $791,400 | $400,300 | $391,100 |
| 2023 | $8,604 | $733,500 | $370,700 | $362,800 |
| 2022 | $8,225 | $667,600 | $337,000 | $330,600 |
| 2021 | $7,592 | $596,400 | $313,300 | $283,100 |
| 2020 | $7,302 | $571,800 | $300,400 | $271,400 |
| 2019 | $7,083 | $552,100 | $290,000 | $262,100 |
| 2018 | $6,700 | $517,400 | $271,900 | $245,500 |
| 2017 | $6,420 | $492,700 | $259,000 | $233,700 |
| 2016 | $6,356 | $471,200 | $239,500 | $231,700 |
| 2015 | $5,946 | $441,100 | $223,900 | $217,200 |
| 2014 | $5,466 | $427,700 | $217,000 | $210,700 |
Agents Affiliated with this Home
-
Angie Sciarappa
A
Seller's Agent in 2023
Angie Sciarappa
North Star RE Agents, LLC
7 in this area
107 Total Sales
Map
Source: MLS Property Information Network (MLS PIN)
MLS Number: 73118422
APN: WAKE-000014-000100-E000000-000012
- 7 Fernwood Rd
- 42 Hancock Rd
- 383 Vernon St
- 347 Lowell St
- 7 Edward Ave
- 18 Eastern Ave
- 18 Partridge Ln
- 9 Swansea Rd
- 5 Wharton Park
- 36 Bay State Rd
- 20 Lawrence St Unit 3
- 64 Haverhill St
- 50 Quannapowitt Pkwy
- 44 Salem St Unit C
- 26 Harvest Rd
- 39 Pleasant St
- 18 Libby Ave
- 147 Haverhill St
- 3 Rockland St
- 40 Elm St
- 42 Woodbriar Rd
- 40 Woodbriar Rd
- 41 Woodbriar Rd
- 37 Woodbriar Rd
- 46 Woodbriar Rd
- 34 Woodbriar Rd
- 45 Woodbriar Rd
- 32 Woodbriar Rd
- 42 Juniper Ave
- 35 Woodbriar Rd
- 41 Juniper Ave
- 40 Juniper Ave
- 50 Woodbriar Rd
- 43 Robin Rd
- 49 Woodbriar Rd
- 39 Juniper Ave
- 39 Robin Rd
- 26 Woodbriar Rd
- 36 Juniper Ave
- 25 Woodbriar Rd
